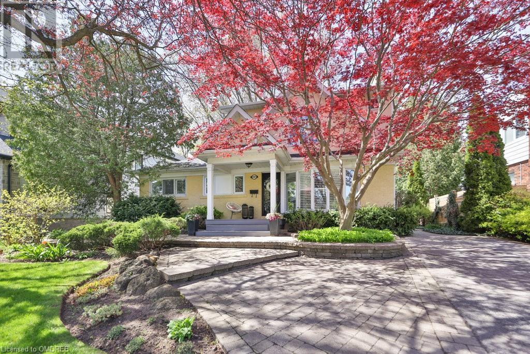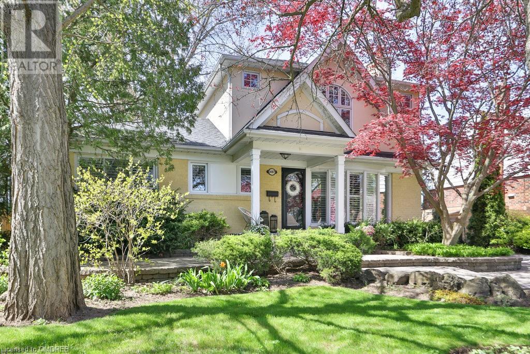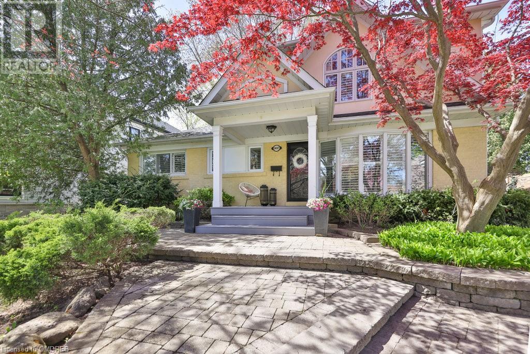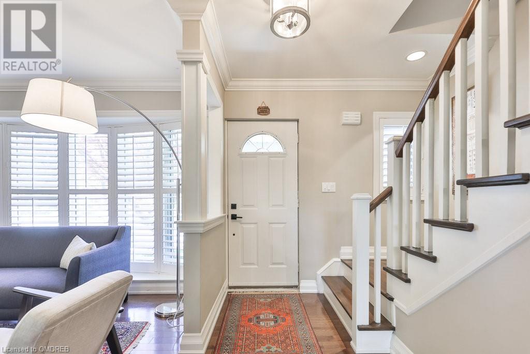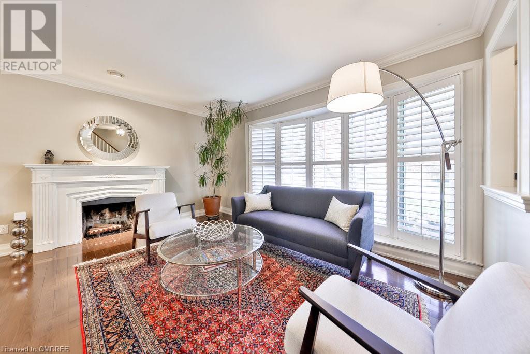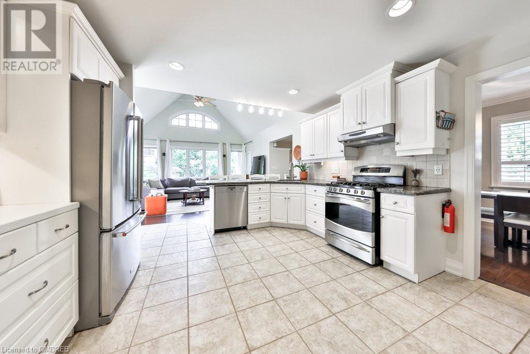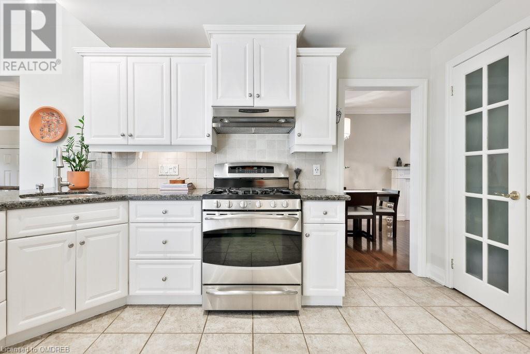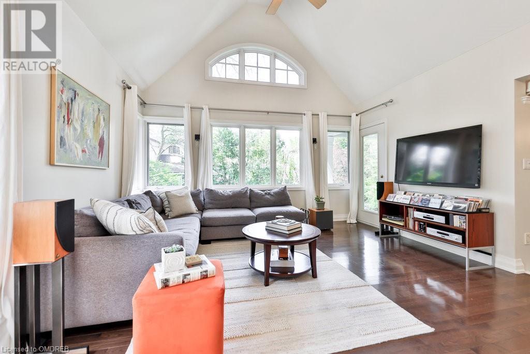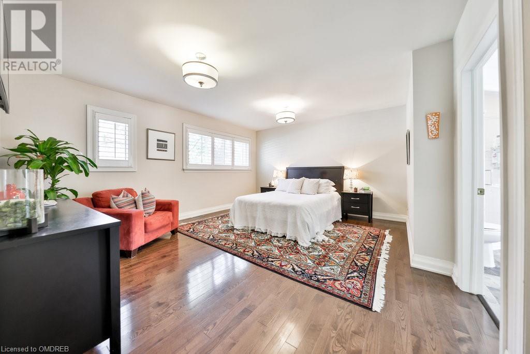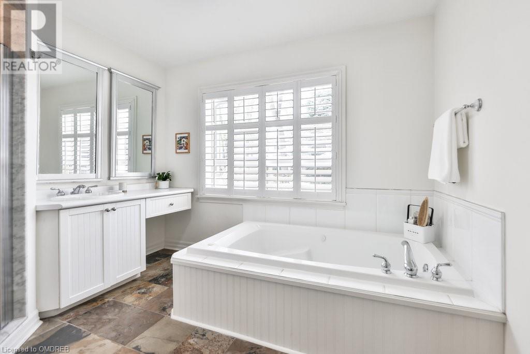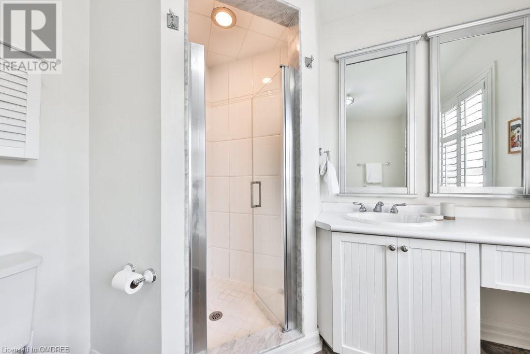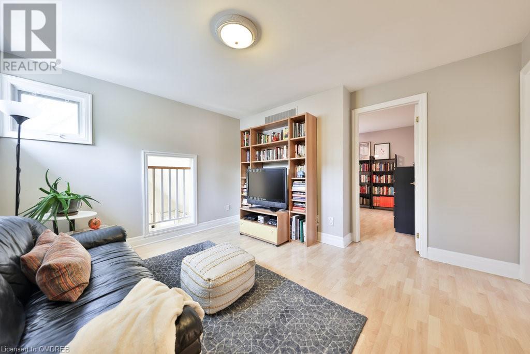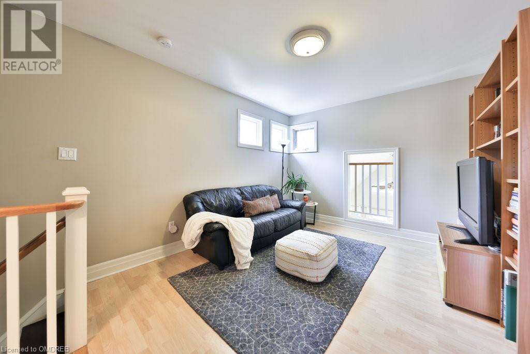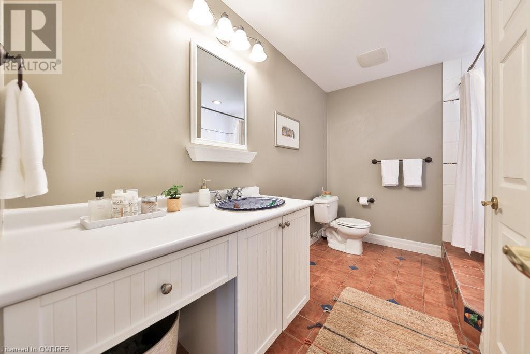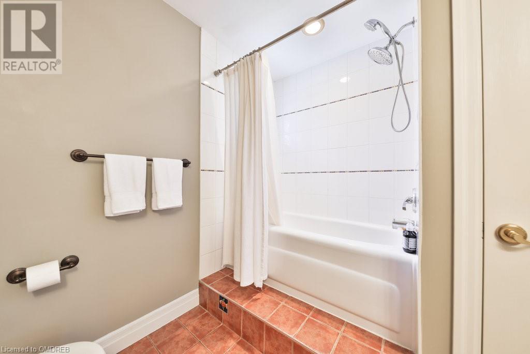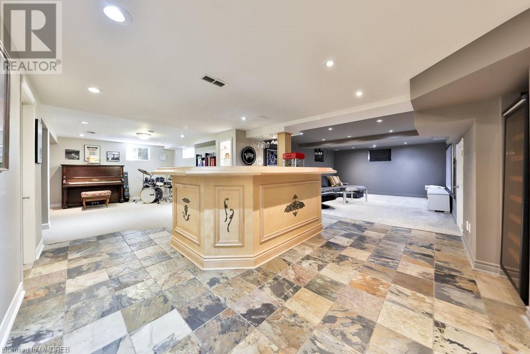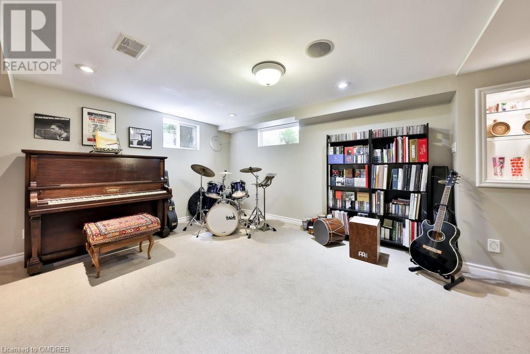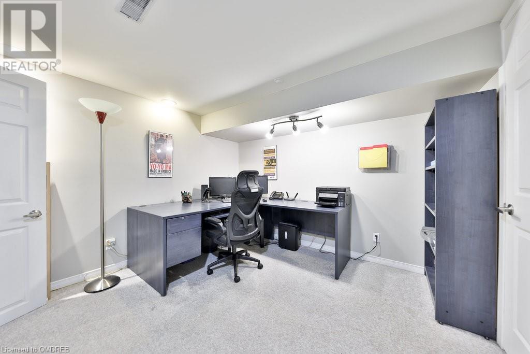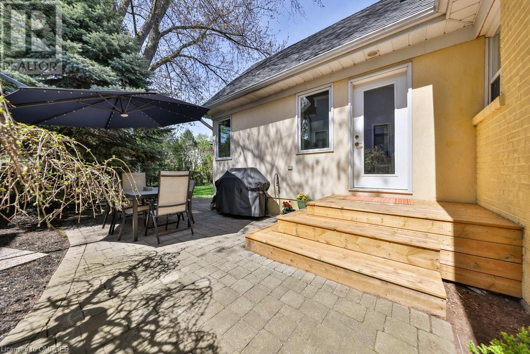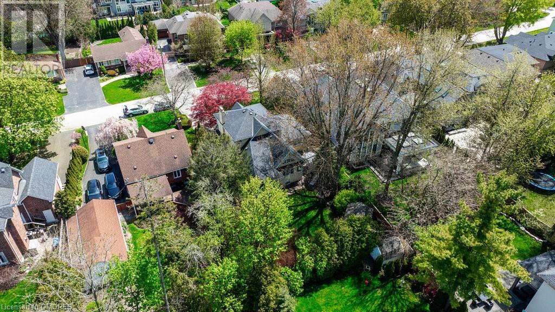Hurry! Don't miss this lovely, light filled family home with 3,700 sf of finished living space on one of Morrison's best kid- friendly crescents. Walking distance to O.T. & Maple Grove Public School. Great curb appeal is complemented by a highly functional yet charming interior with DQI addition in 2000. The open concept kitchen with breakfast bar and walk-in pantry offer great space for cooking and entertaining. The light filled family room open to the kitchen has vaulted ceilings and huge windows which overlook the very private perennial garden. A convenient walk-out to a covered porch makes summer entertaining a breeze. The bright spacious main floor master bedroom has a white ensuite bath and a large walk in closet with built-ins. The gracious size living and dining room offer more formal space for entertaining family and friends. To add to this fabulous main floor are a laundry area & spacious mudroom offering a second entry for kids and pets. The second floor has two good-sized bedrooms both with double closets & built-in shelving, a spacious bathroom and light filled study/media area. The lower level is fully finished with a full sized wet bar, theatre room with a 110 inch screen, recreation room with built-in speakers, movie screen and projection system. There is also an office and abundant storage room. (id:4069)
Address
1487 BRIARWOOD Crescent
List Price
$2,199,000
Property Type
Single Family
Type of Dwelling
House
Style of Home
2 Level
Area
Ontario
Sub-Area
Oakville
Bedrooms
3
Bathrooms
3
Floor Area
3,721 Sq. Ft.
MLS® Number
40579505
Listing Brokerage
Royal LePage Real Estate Services Ltd., Brokerage
Basement Area
Full (Finished)
Postal Code
L6J2S8
Zoning
RL3-0
Site Influences
Park, Place of Worship, Playground, Schools, Shopping

