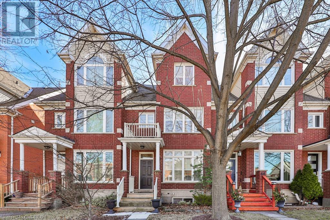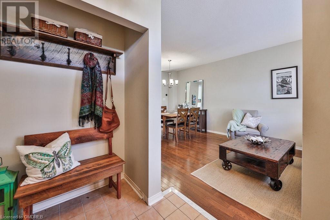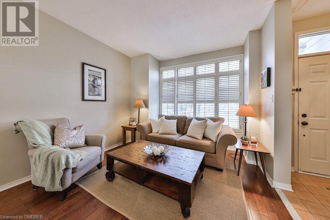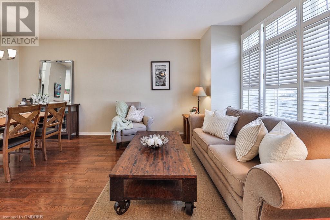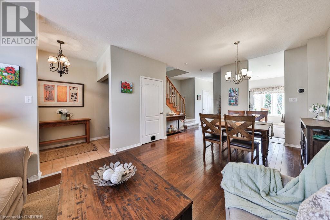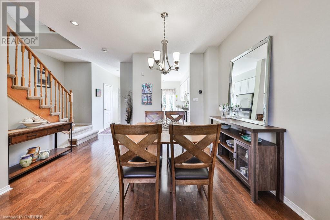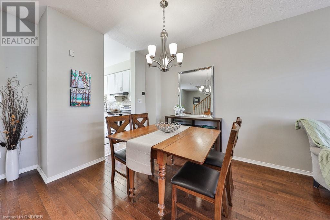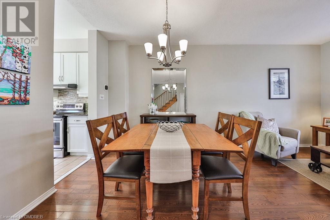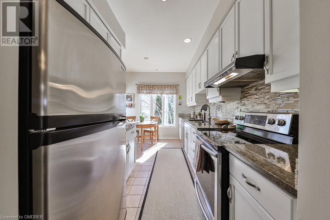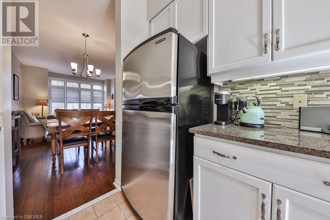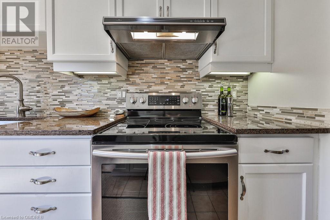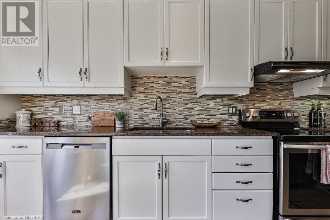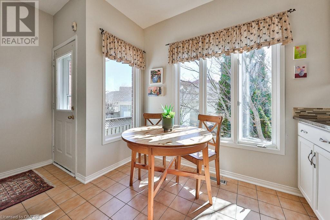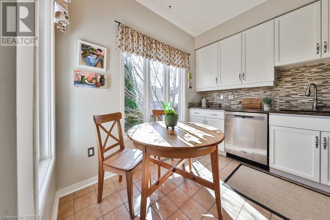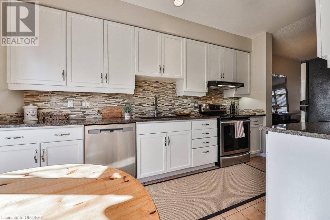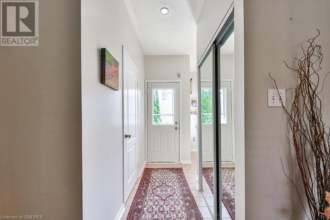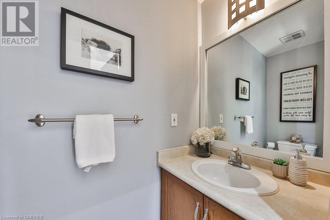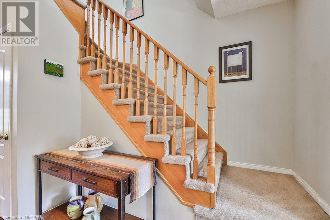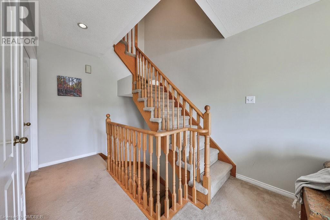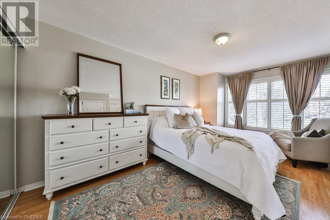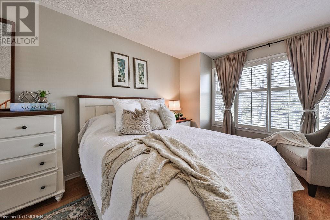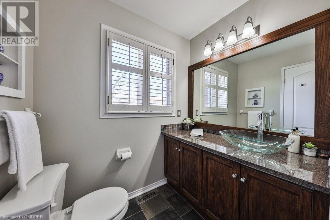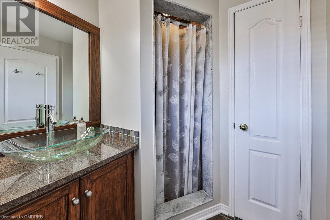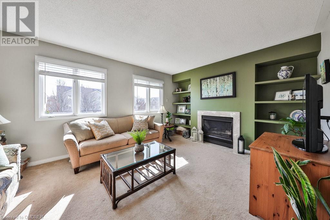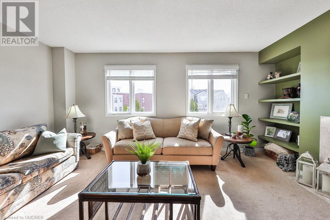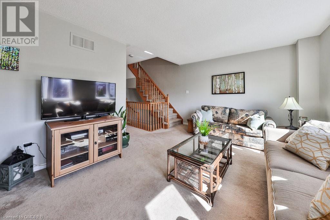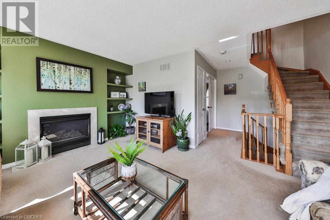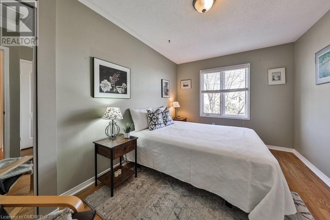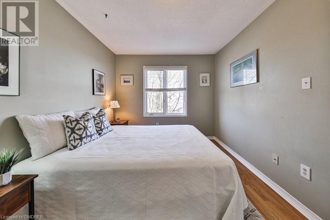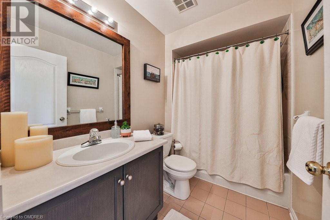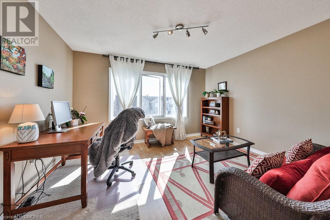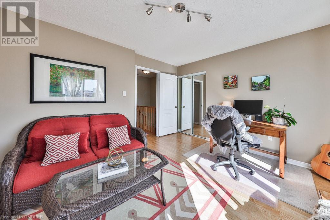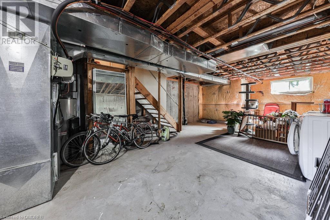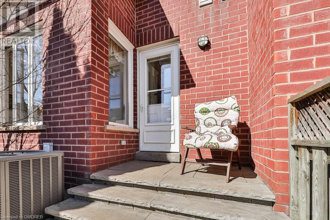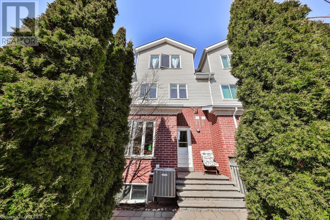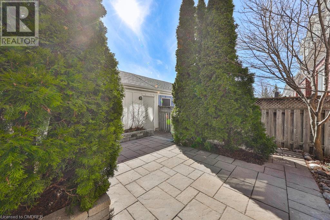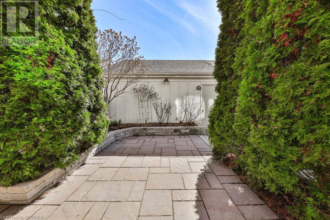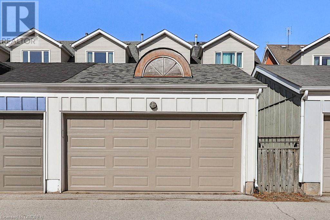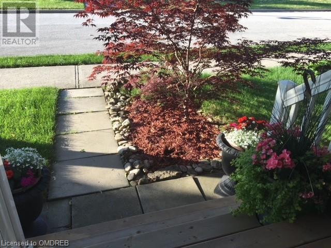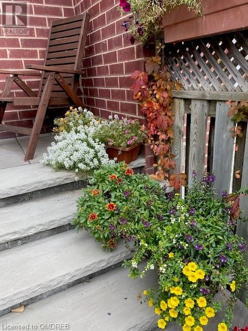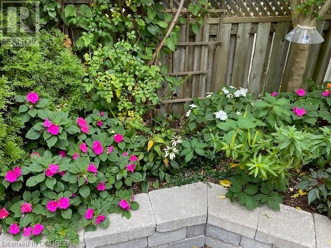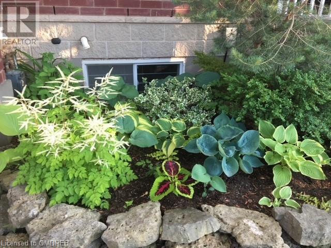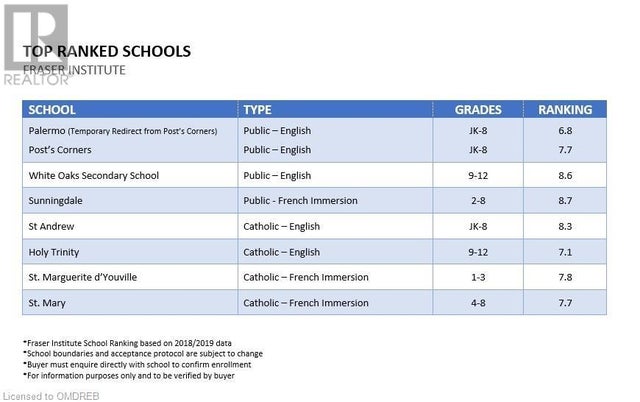Welcome home to this charming residence nestled in the heart of Oakville in desirable RIver Oaks! This lovely property features 3 bedrooms, 2.5 bathrooms, and a plethora of delightful amenities for comfortable and stylish living. Step inside to discover a spacious and inviting living and dining area with hardwood floors, perfect for relaxing or entertaining guests. The well-appointed kitchen boasts modern appliances, upgraded counters and neutral cabinetry with a cozy eating area, ideal for enjoying meals. The second floor offers a retreat-like ambiance including a primary bedroom complete with an upgraded ensuite bathroom for added convenience and a spacious family room with gas fireplace and built-in niche shelving. Two additional bedrooms and a full bathroom on the third floor provide versatility for a growing family, guests, or a home office space. Outside, you'll find a fully fenced backyard with interlocking stone patio and gardens providing a peaceful and private escape, perfect for outdoor gatherings or simply enjoying the beauty of nature. Convenient access from double detached garage through back garden into kitchen. Prime location with easy access to local amenities, schools, parks, and more. Don't miss the opportunity to make this your dream home sweet home! (id:4069)
Address
46 THE GREENERY
List Price
$1,095,000
Property Type
Single Family
Type of Dwelling
Row / Townhouse
Style of Home
3 Level
Area
Ontario
Sub-Area
Oakville
Bedrooms
3
Bathrooms
3
Floor Area
1,687 Sq. Ft.
MLS® Number
40548652
Listing Brokerage
Royal LePage Real Estate Services Ltd., Brokerage
Basement Area
Full (Unfinished)
Postal Code
L6H6J7
Zoning
RM1 sp:180
Site Influences
Hospital, Park, Place of Worship, Playground, Public Transit, Schools, Shopping
