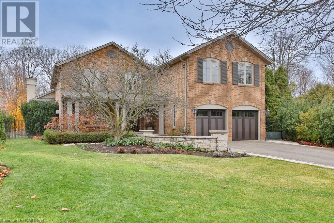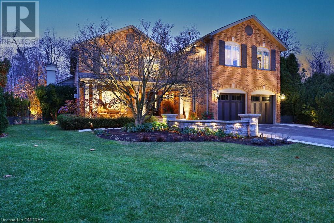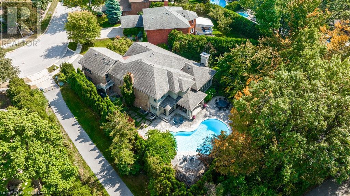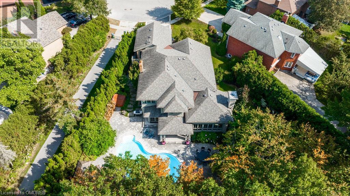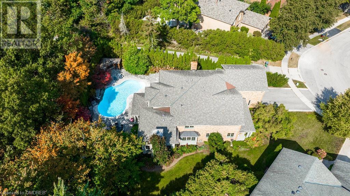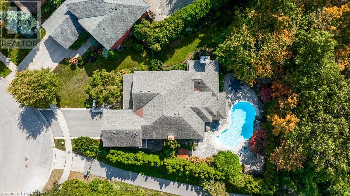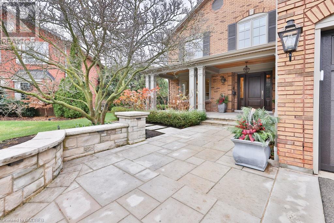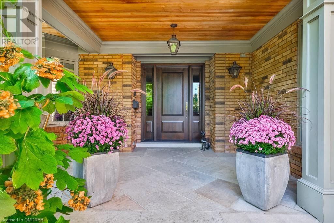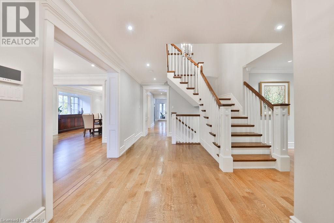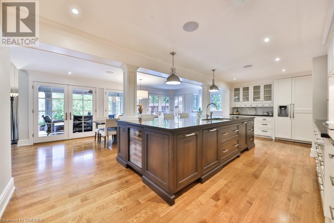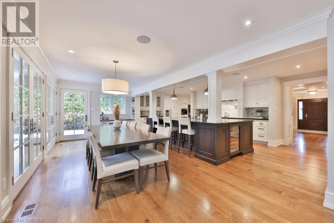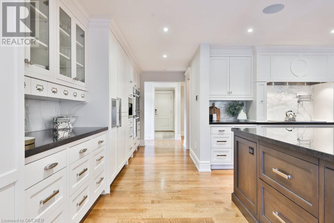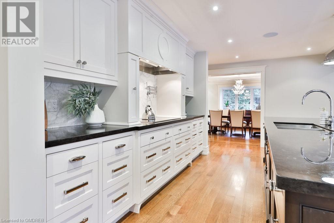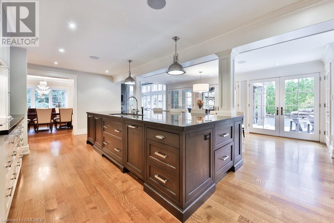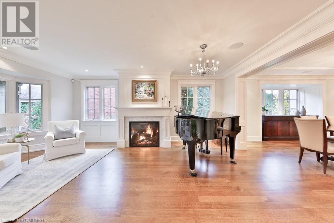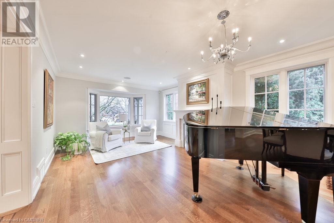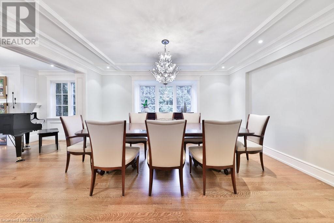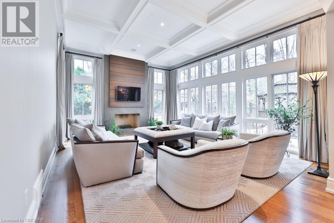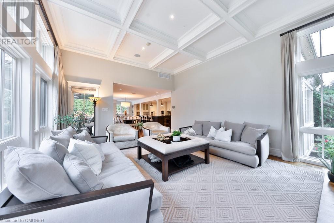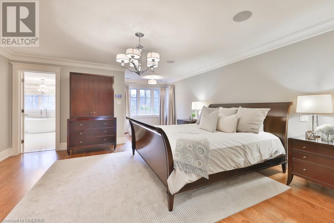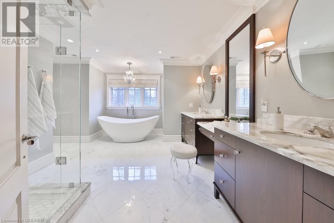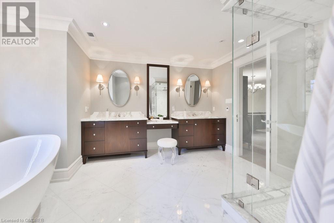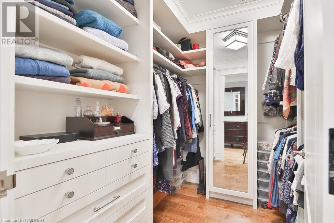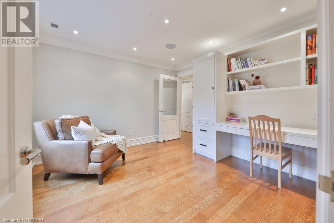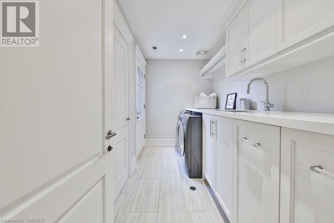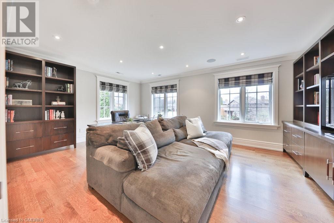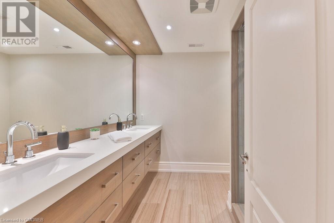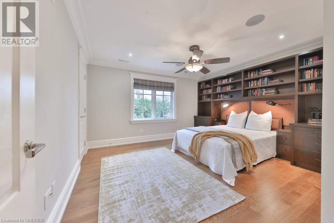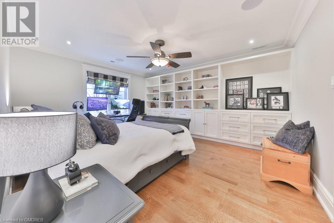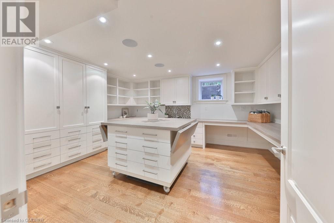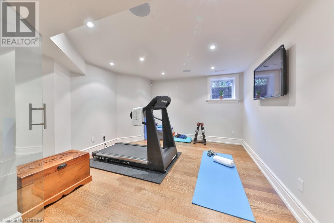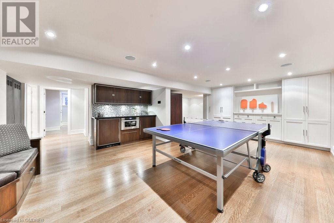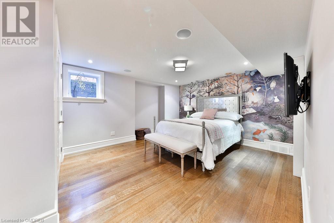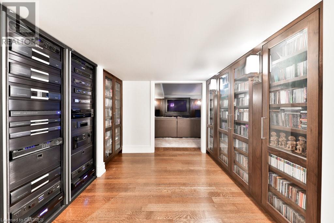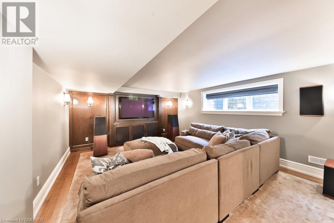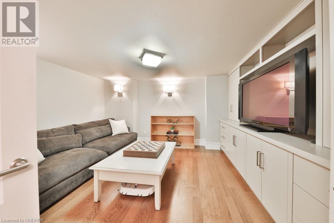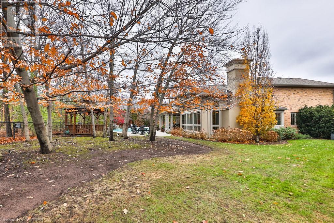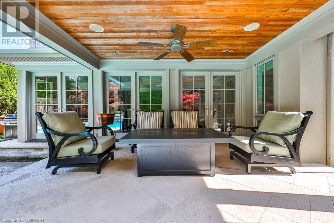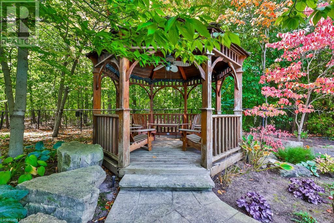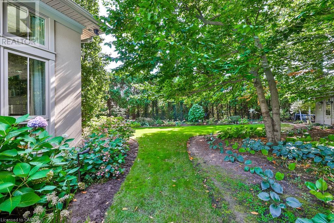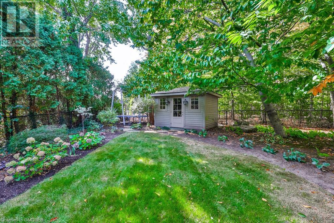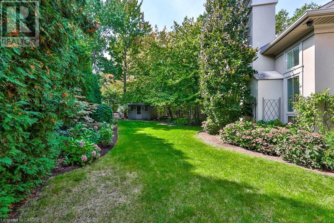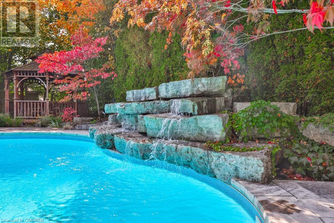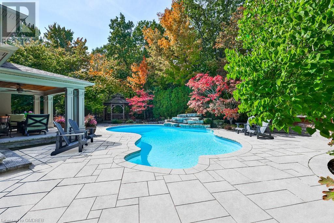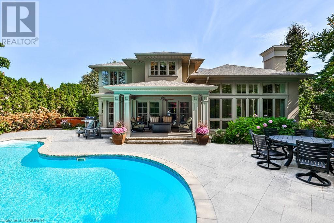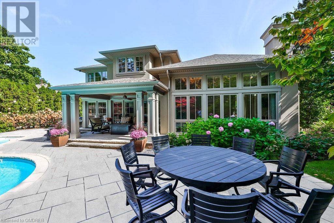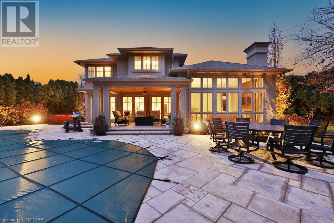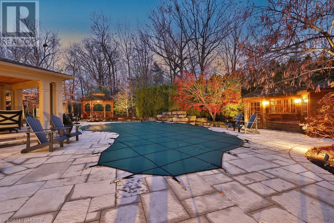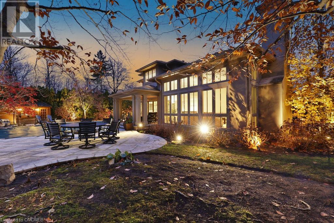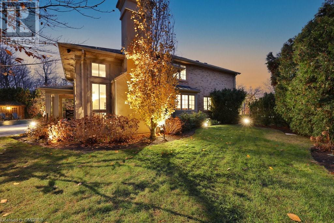This stunning one-of-a-kind home, designed
by John Willmott & expanded & renovated top-to-bottom by Hallmark
Homes, is a Designer's Gem. This (over 0.3 acres) property on a mature wooded
ravine lot on a quiet & winding street can be your very own Muskoka in
Oakville. This private oasis, complete with heated salt-water pool, cabana,
gazebo, shed, beautiful gardens, flagstone decking & 2 covered porches is a
property like no other in Glen Abbey. Rarely do homes of this caliber come to
market in this highly sought after neighborhood. With nearly 6500 sq ft of
space, this beautiful home captures both timeless design & modernity. The
entire home has oak hardwood floors, crown molding, pot lights & oversized
baseboards with heated floors on all 3 levels. The living room has a bay window
& gas fireplace. The dining room has a bay window & coffered ceiling.
The massive kitchen is an entertainer's dream with a 12’x6’ island, antique
brown granite countertops, marble backsplash, extensive cabinetry, large eat-in
area, built-in appliances, pantry, study desk & open to the backyard.
Here’s just a few of the luxury features: double wall oven, speed oven, steam
oven, 18” freezer, 36” refrigerator, coffee maker, induction cooktop, 2
dishwashers (all Miele), 2 freezer drawers & wine fridge (Sub Zero). The
kitchen opens to the family room’s 12' plaster coffered ceiling, marble
wood-burning fireplace and surrounded on 3 sides by floor-to-ceiling windows
overlooking the pool & ravine. Home features B/I cabinets with abundant
storage, primary bedroom with 5pc ensuite, 2nd floor laundry & office. The
basement contains a glass-enclosed gym, games room with B/I kitchenette, 3pc
bathroom, bedroom, theater, kid’s playroom & large craft room. The home has
2 HVAC systems & Elan Smart Home Technology controls 20 pairs of speakers,
indoor and outdoor/lighting, all TV’s, 8 security cameras & more. Situated
in the top school district in Oakville, close to shopping, Hwys, GO Stn &
backing onto trails.
4 public & 4 Catholic schools serve this home. Of these, 8 have catchments. There are 2 private schools nearby.
4 playgrounds, 3 tennis courts and 10 other facilities are within a 20 min walk of this home.
Street transit stop less than a 7 min walk away. Rail transit stop less than 3 km away.
