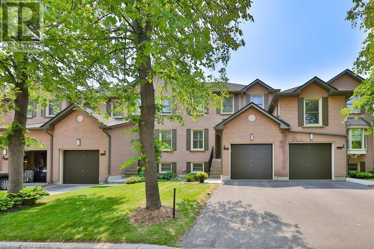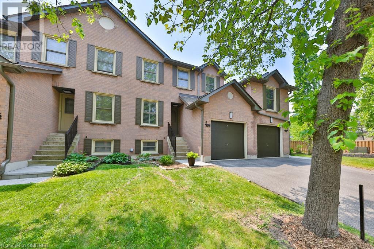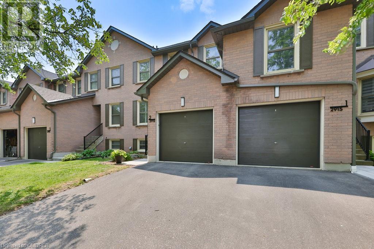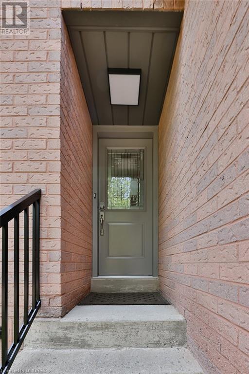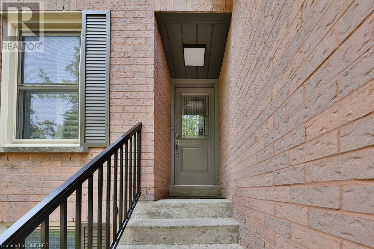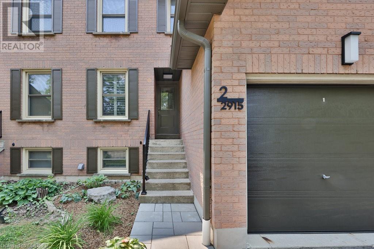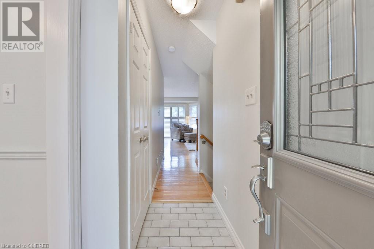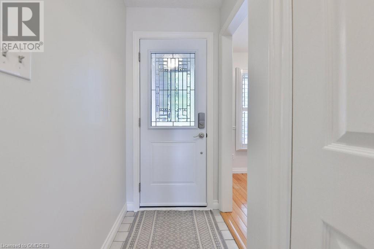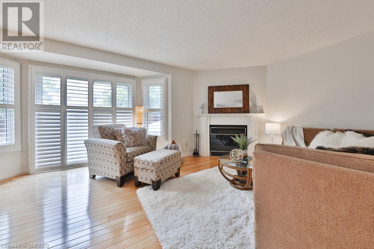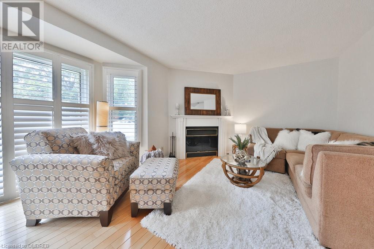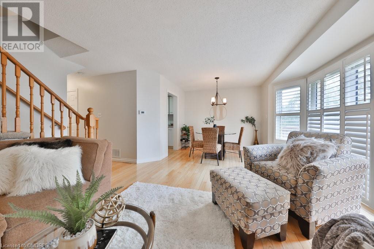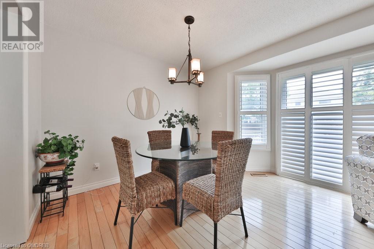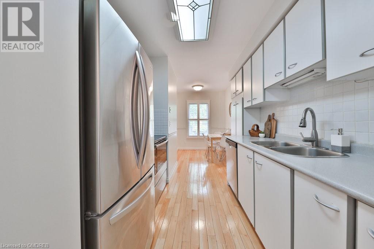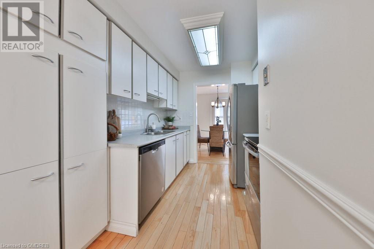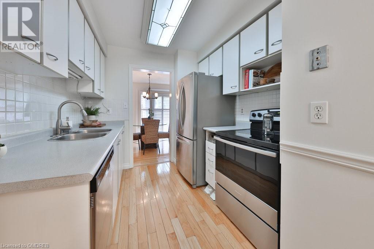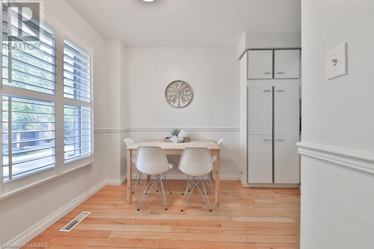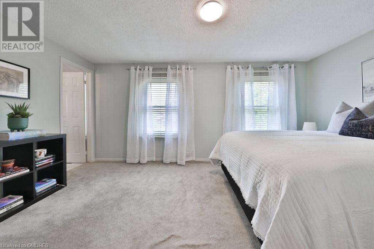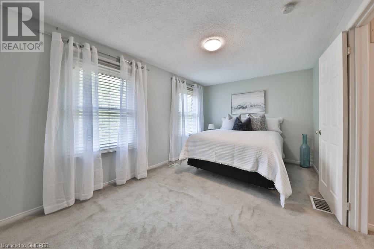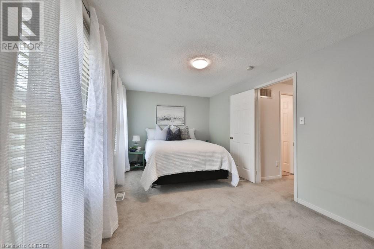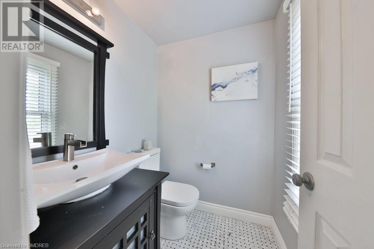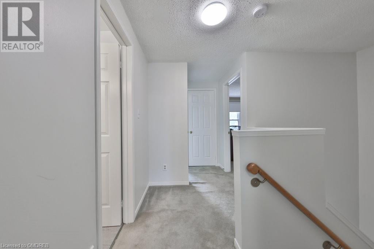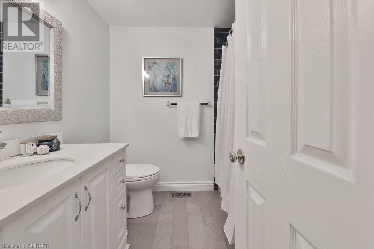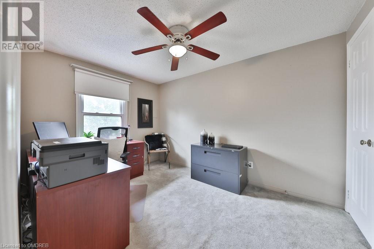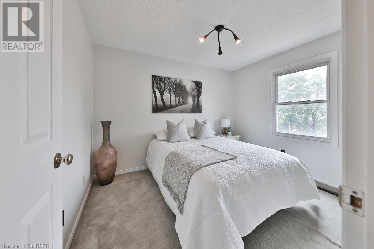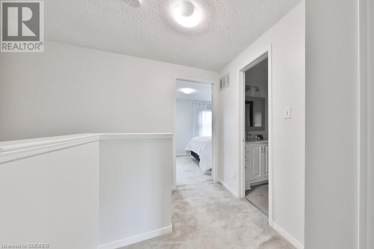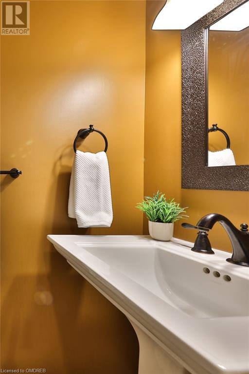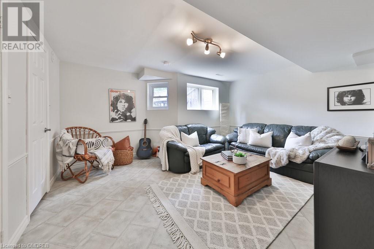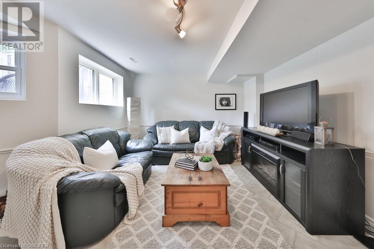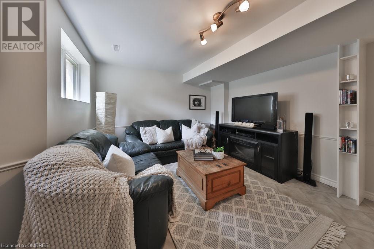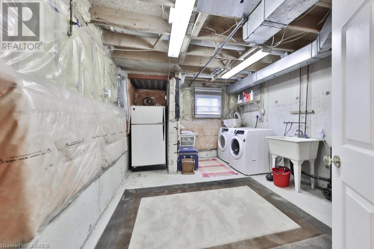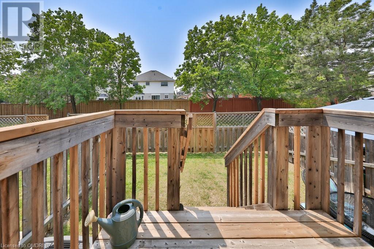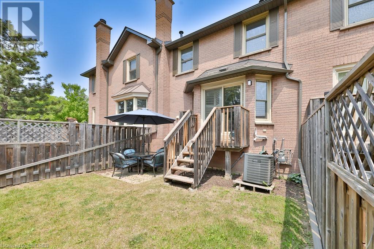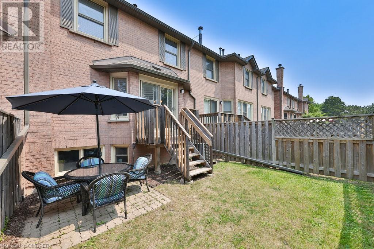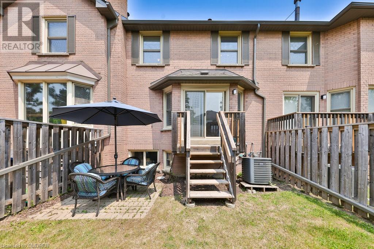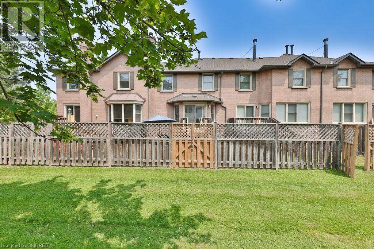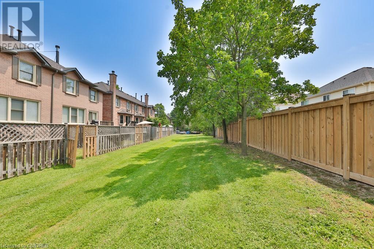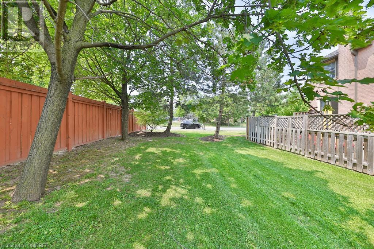Welcome to this great 3 bedroom townhouse located in the desirable Headon Forest neighbourhood. This property offers a comfortable and convenient lifestyle for families and individuals alike. The main level boasts hardwood floors, new kitchen appliances (stove and dishwasher 2023), California Shutters (2018), Large living dining area with a walk-out to rear deck and yard. There is also a powder room on the main level. Most walls have have been freshly painted in 2023, giving the entire home a bright and contemporary feel. The upper level features 3 great sized bedrooms including the primary bedroom with a 2 piece ensuite (2012) and walk-in closet and a main 4 piece bath (2018). The family room in the lower level is a perfect retreat with an oversized window. Rough-In for 4th bath. Laundry room is located on the lower level with plenty of storage space. The back deck and fenced yard offers a wonderful extension of the living space, ideal for hosting gatherings or enjoying quiet evenings outdoors. Numerous exterior updates have been completed between 2009 and 2023, including windows, front door, back fence, deck and garage door with keyless entry. New exterior lighting and soffits/downspouts, walkway and painting of shutters. Gas BBQ hook up. In addition, the driveway will be paved in June 2023. Close to schools and shopping and major highways make this an ideal home! (id:4069)
Address
2915 HEADON FOREST Drive Unit# 2
List Price
$749,900
Property Type
Single Family
Type of Dwelling
Row / Townhouse
Style of Home
2 Level
Area
Ontario
Sub-Area
Burlington
Bedrooms
3
Bathrooms
3
Floor Area
1,248 Sq. Ft.
Year Built
1990
Maint. Fee
$398.37
MLS® Number
40434379
Listing Brokerage
Royal LePage Real Estate Services Ltd., Brokerage
Basement Area
Full (Finished)
Postal Code
L7M3Z6
Zoning
RM2
Site Influences
Schools, Shopping
Features
Cul-de-sac
