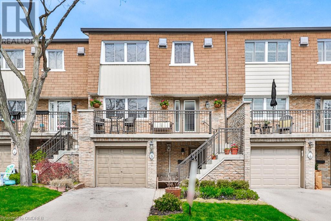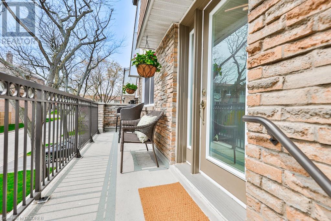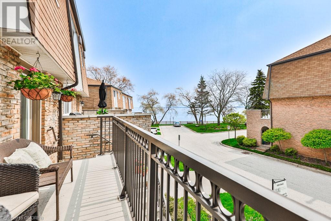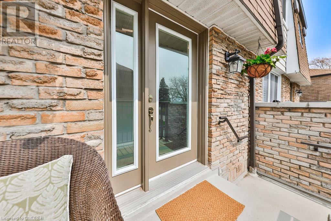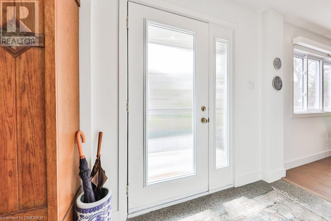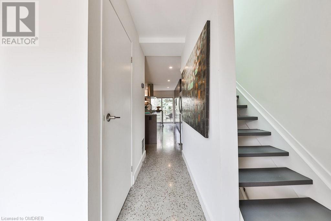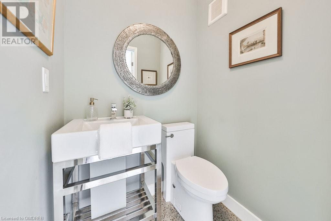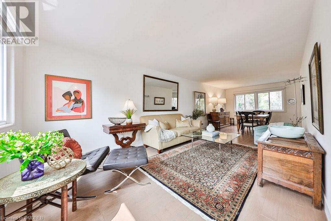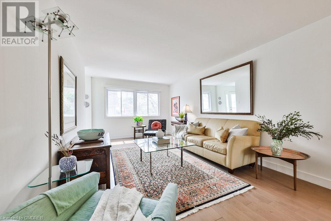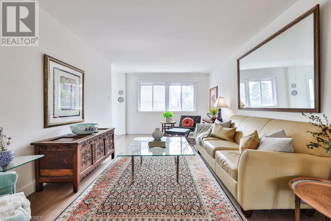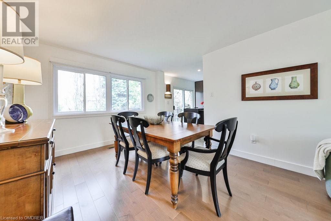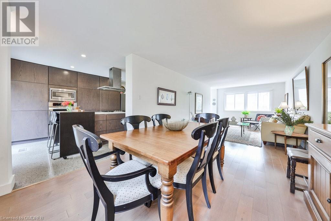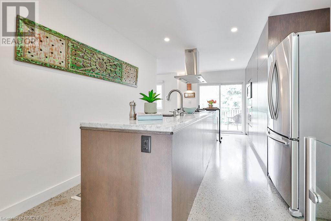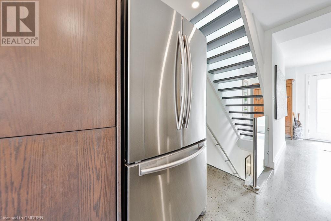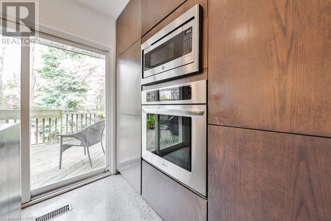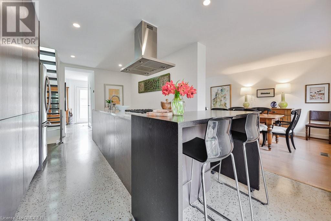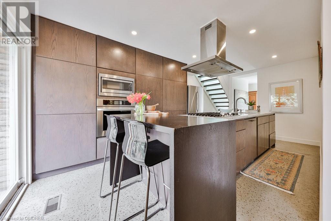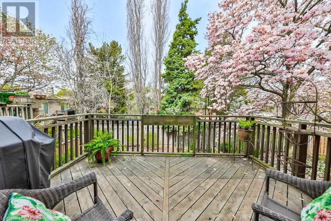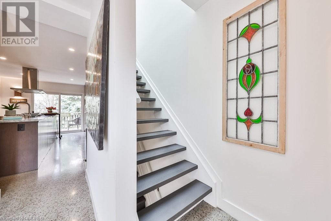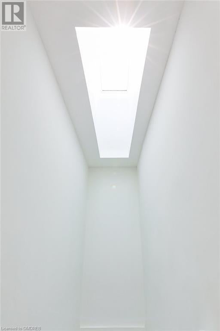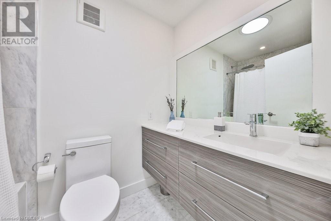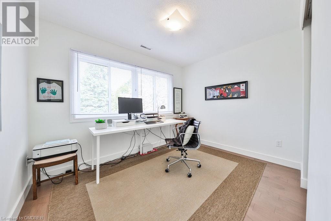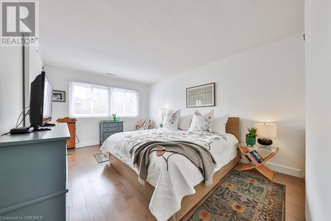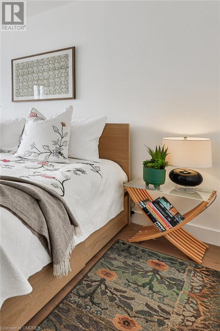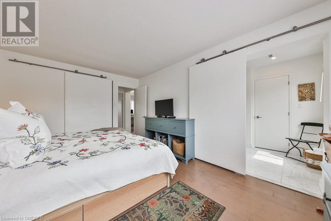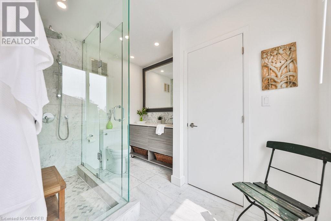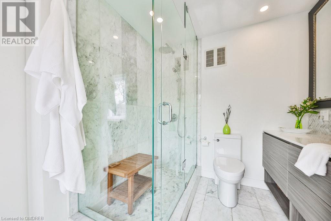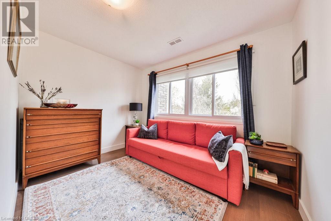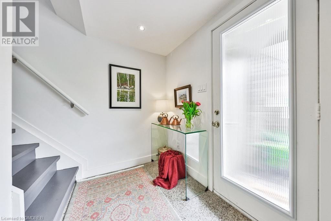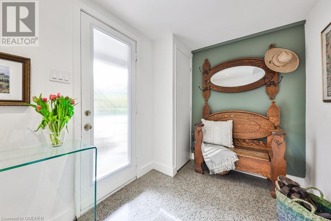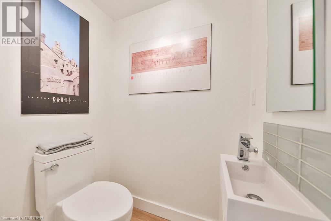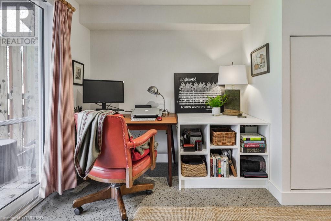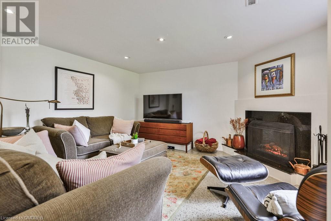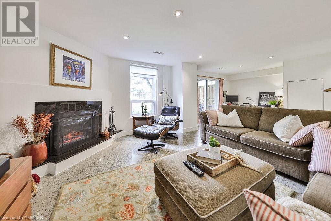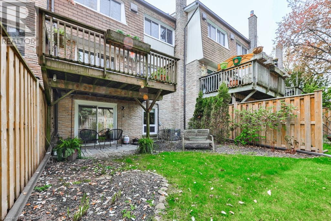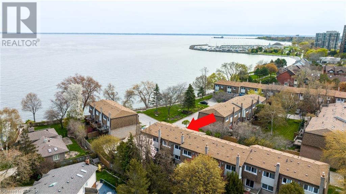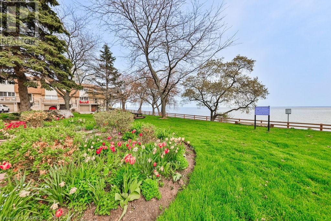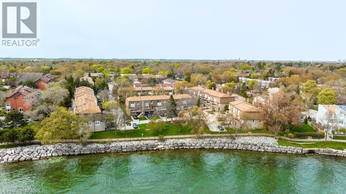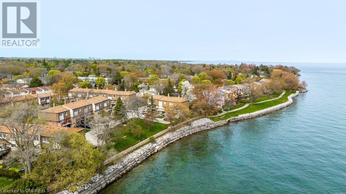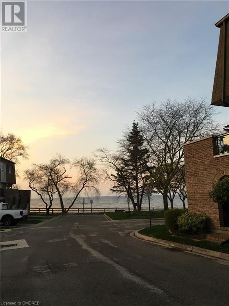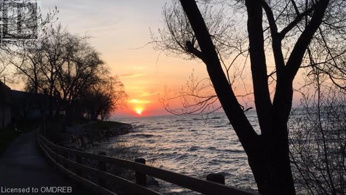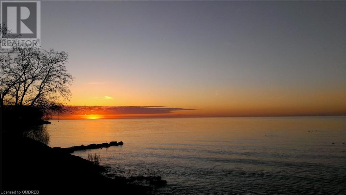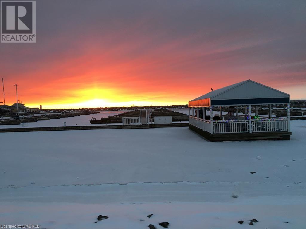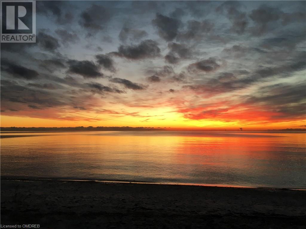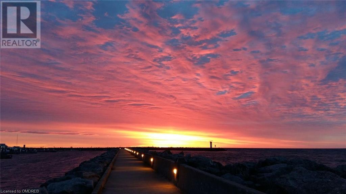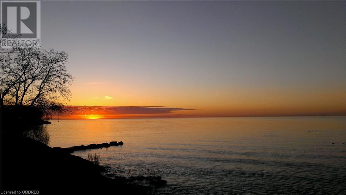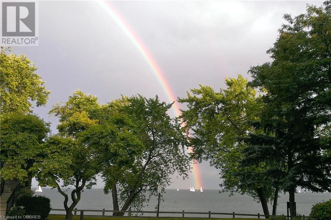Spectacular lake views from this beautiful architecturally designed + renovated home, literally just steps to the water’s edge. Gorgeous custom oak kitchen includes touch open design, S/S appliances, Miseno sink, Grohe faucet, Bosch dishwasher, 30 inch gas S/S cook top, marble counter top, free standing moveable counter with seating that flows over the end of the island, walk out to private deck, door openings from kitchen and hall into living /dining that have both been widened + raised to ceiling height. All bathrooms have been redesigned + renovated and include custom vanities, marble, walk-in glass shower, soaker tub, solar tube skylight and more. Bright + sunny living/dining rooms with large East and West windows, spacious family room with a Dimplex fireplace with granite surround + hearth, Built-in Bookcases, cozy office nook and walk-out to a totally private rear garden with a custom designed paving stone patio. The primary bedroom offers a large walk-in closet with custom built-ins and a full spa ensuite, both with sliding doors and industrial hardware. This home also features an architectural Velux skylight filling the upper and main levels with natural light, 2 new staircases including a floating staircase from the main level to the upper level, maple hardwood and polished concrete flooring, glass panel inserts in front doors to allow more light, upper level laundry, extensive pot lighting, walk-out from main level to a terrace with stunning views of Lake Ontario. All just a short stroll to shops & restaurants of Bronte Village. Roof (2022), Windows (2021), Furnace & Air Conditioning (2021). Fantastic Townhome located on a cul de sac in a rare + highly sought after location with private park on the lake for residences. Call for details + private showing. (id:4069)
Address
2098 MARINE Drive Unit# 5
List Price
$1,395,000
Property Type
Single Family
Type of Dwelling
Row / Townhouse
Style of Home
3 Level
Area
Ontario
Sub-Area
Oakville
Bedrooms
3
Bathrooms
4
Floor Area
2,086 Sq. Ft.
Maint. Fee
$655.00
MLS® Number
40417806
Listing Brokerage
Royal LePage Real Estate Services Ltd., Brokerage
Basement Area
Full (Finished)
Postal Code
L6L1B7
Zoning
R8
Site Influences
Beach, Golf Nearby, Hospital, Marina, Park, Place of Worship, Playground, Public Transit, Schools, Shopping
Features
Park/reserve, Conservation/green belt, Golf course/parkland, Beach, Balcony
