Beautiful family home on a magnificent lot (90x150) in prestigious Roseland in South Burlington on a private cul-de-sac. This tastefully renovated sidesplit features 3 bedrooms all with their own baths and a newly added 2nd car garage addition (2018). Upper level features the primary bedroom with walk-in closet and 4 piece ensuite with walk-in shower with bench seat, a second bedroom with walk-in closet and main bath. Open concept main level with formal living room with bright bow window and renovated kitchen with shaker style cabinets, granite countertops, Stainless Steel appliances, oversized island with breakfast bar and dining room with french door walk out to spacious deck with lake views. Third bedroom/den with 3 piece ensuite located on first level with double french door walk-out to yard along with laundry/mud room with inside entry to garage. Basement features a 2 piece bath (2018), recreation room and 4th bedroom. Private fenced yard with majestic trees and lake views, sprinkler system. Newer stone pathway and decorative railing (2018), furnace/AC (2018). Architectural drawings available for portico and family room addition. Located in Tuck Public School and Nelson High School district. Fantastic home on a great street with highly ranked schools, do not miss!
1 of 35
View Gallery
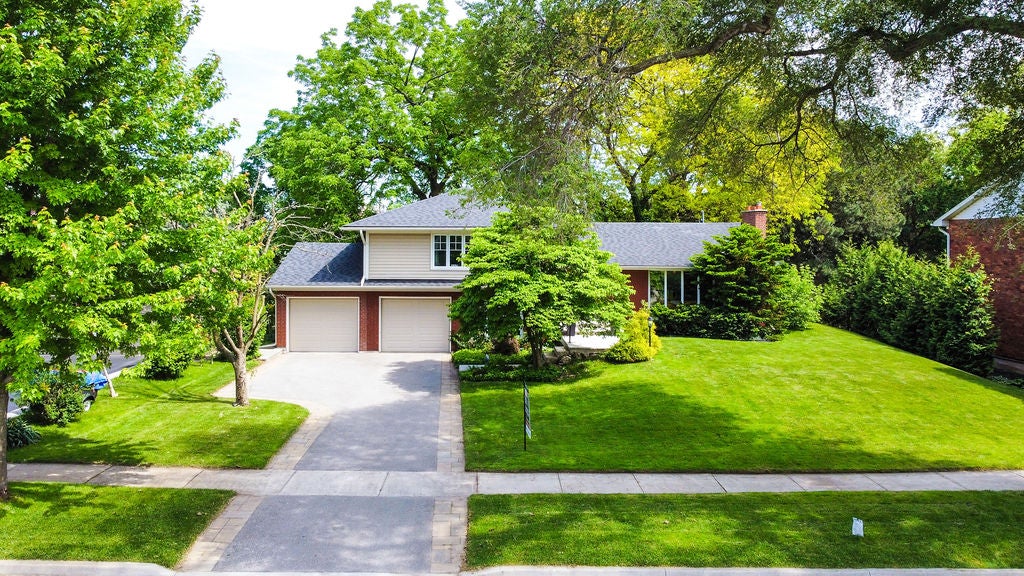
2 of 35
View Gallery
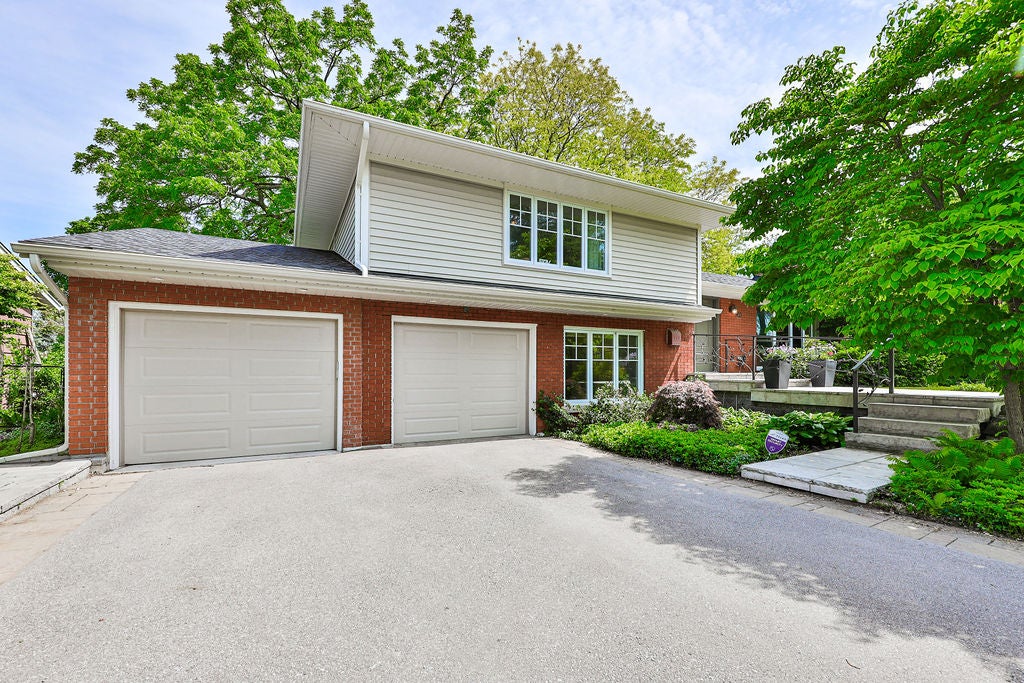
3 of 35
View Gallery
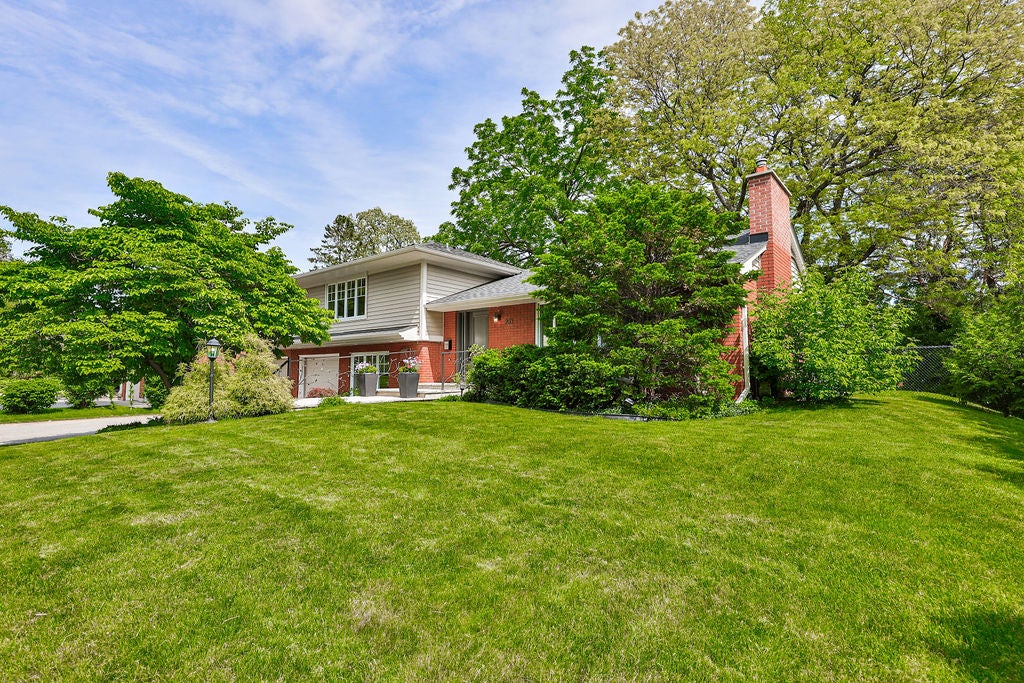
4 of 35
View Gallery

5 of 35
View Gallery
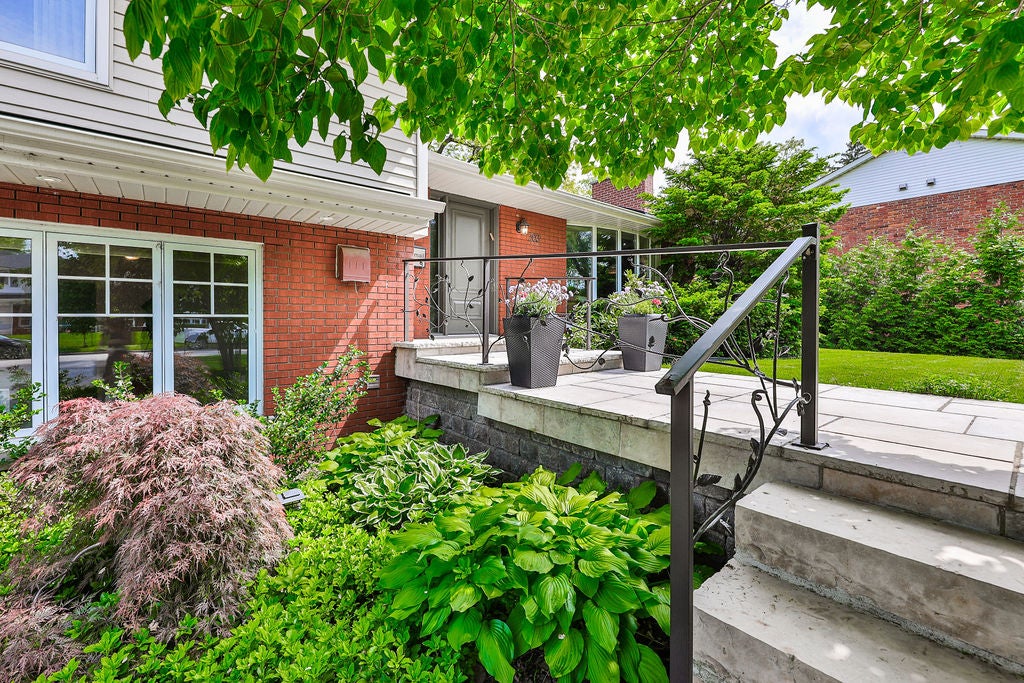
6 of 35
View Gallery
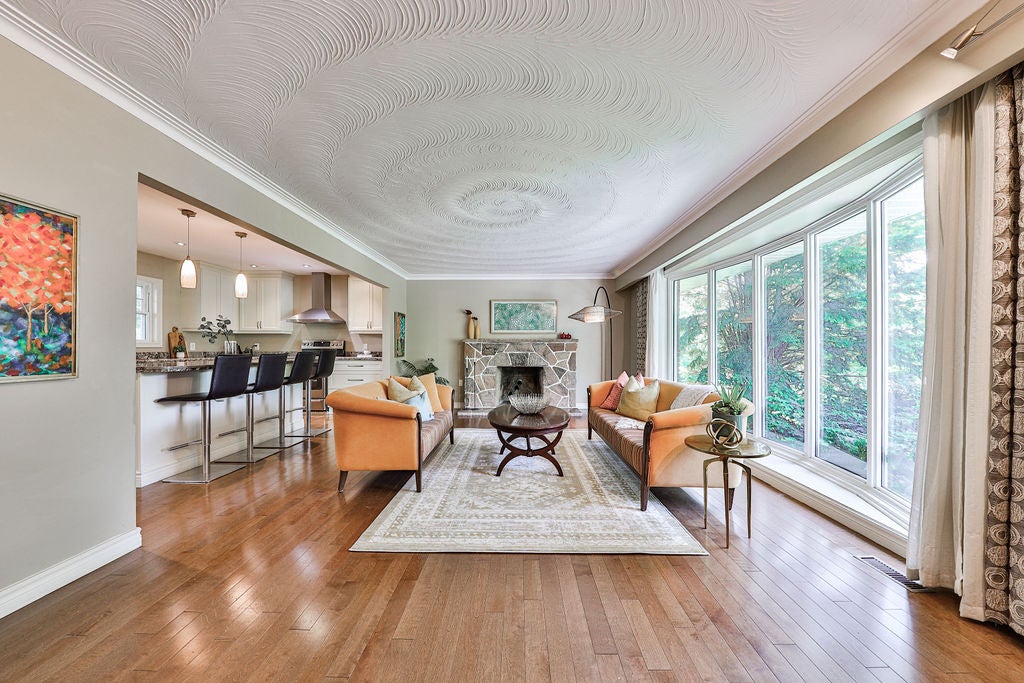
7 of 35
View Gallery
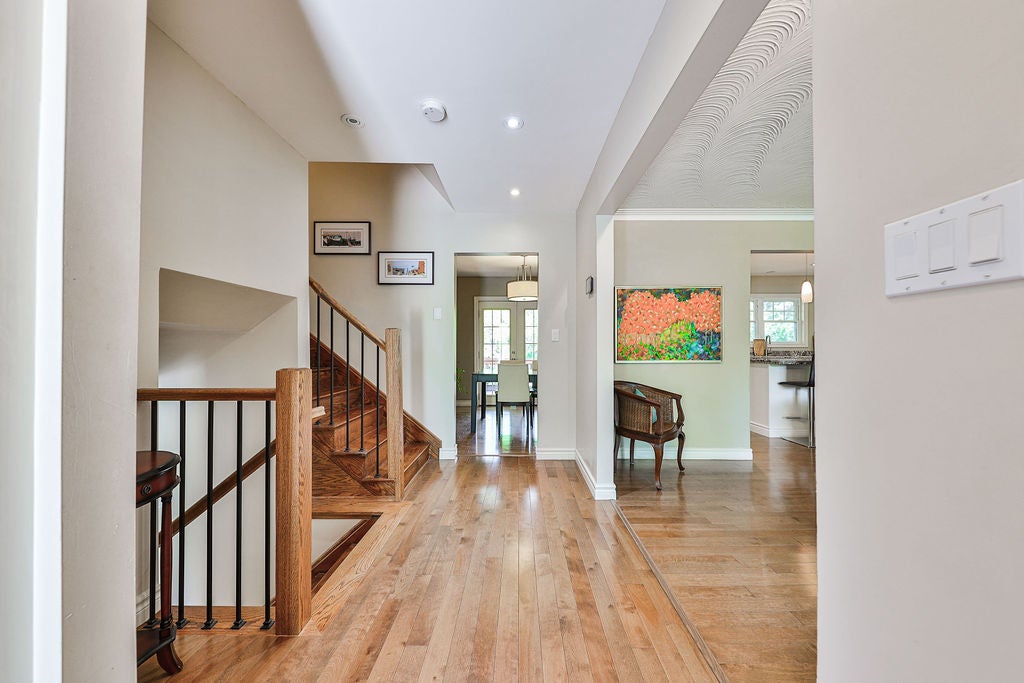
8 of 35
View Gallery
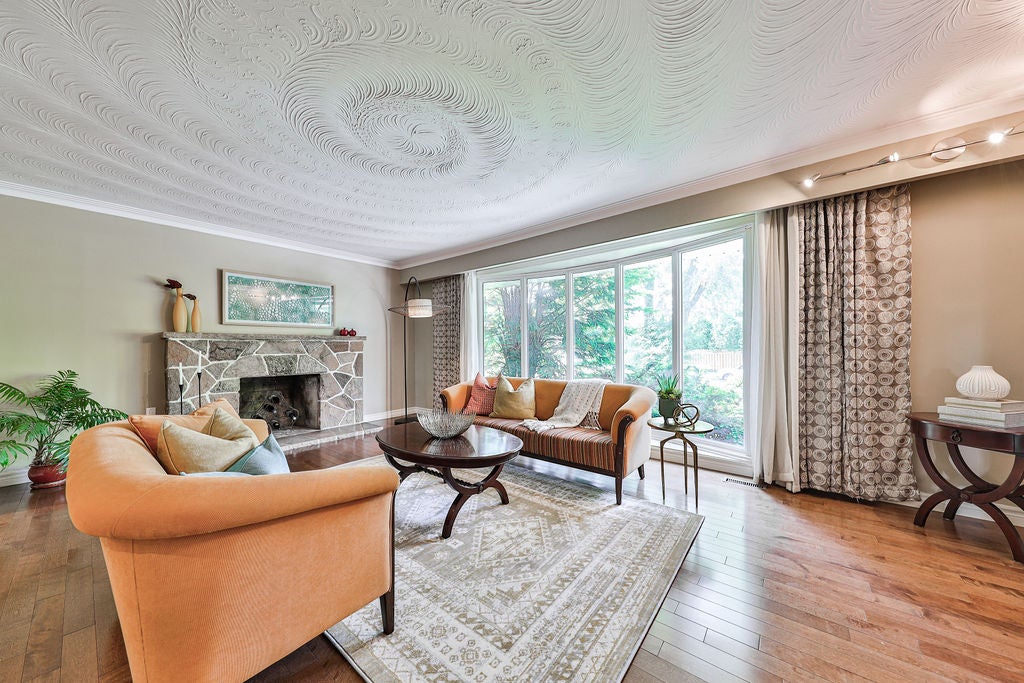
9 of 35
View Gallery
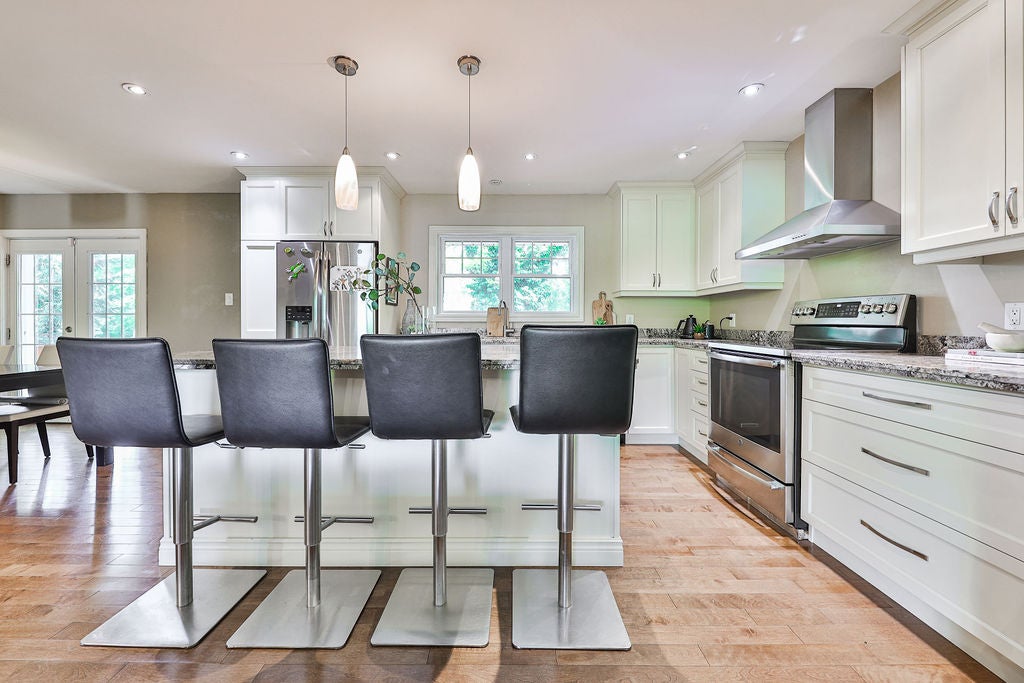
10 of 35
View Gallery
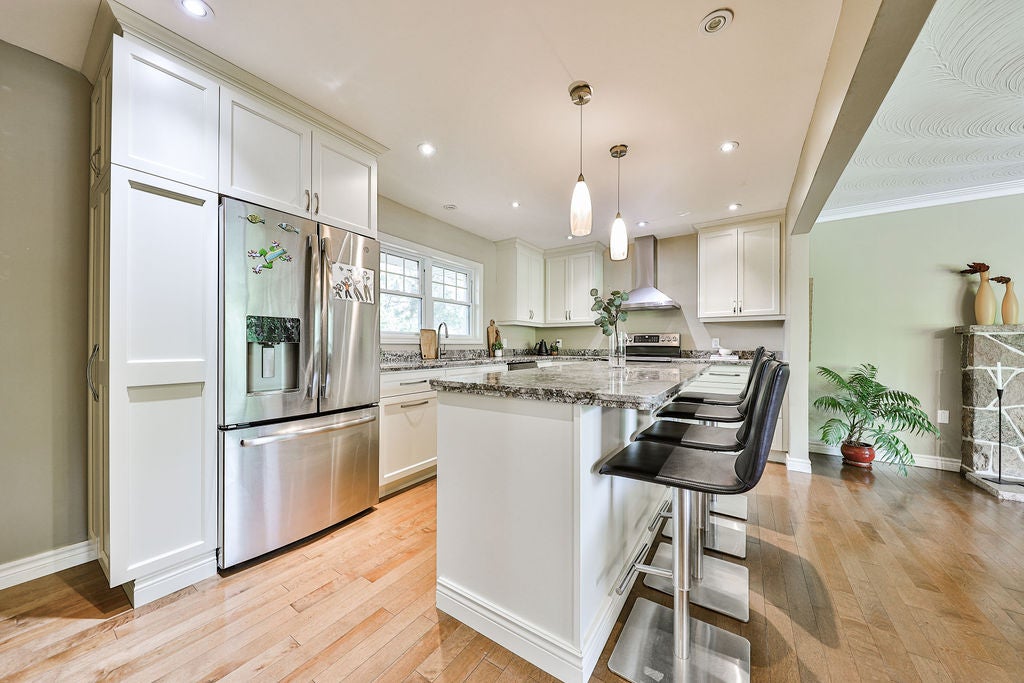
11 of 35
View Gallery
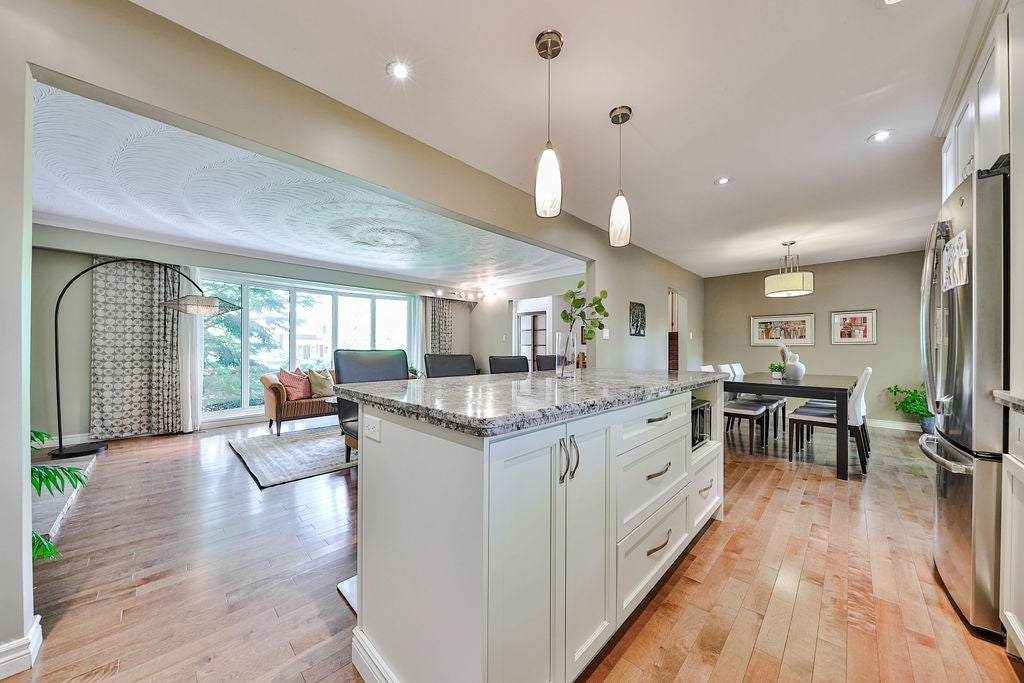
12 of 35
View Gallery
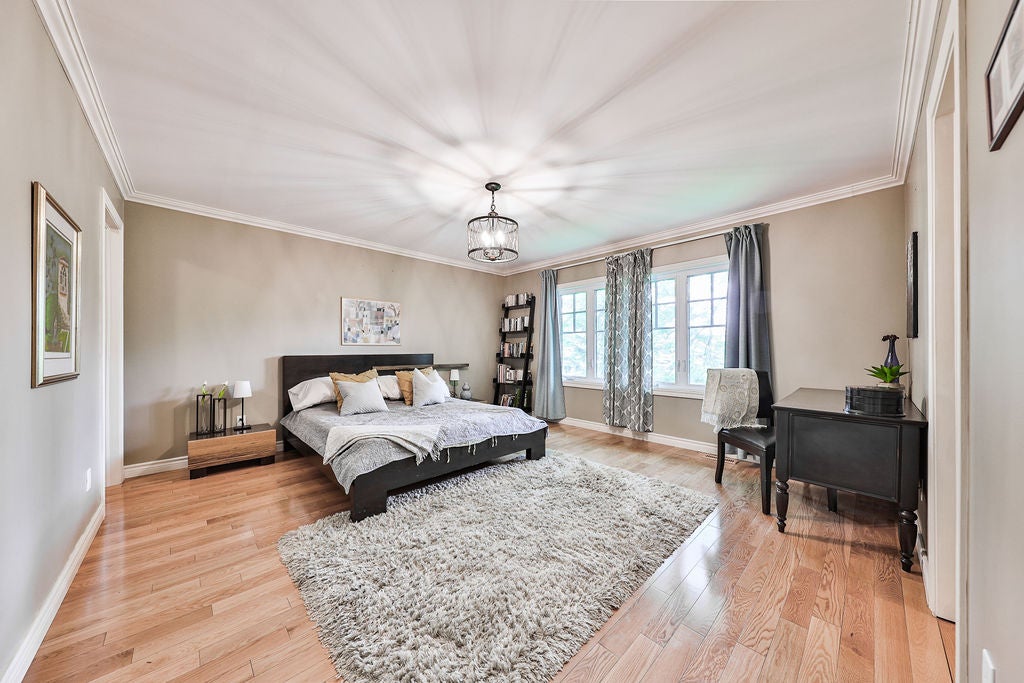
13 of 35
View Gallery
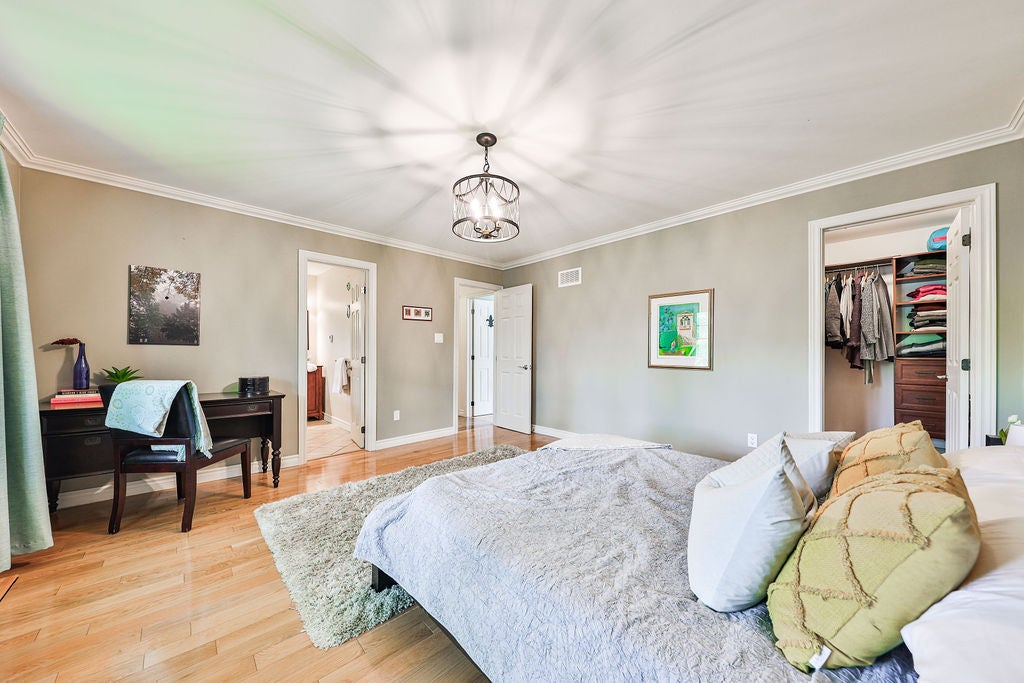
14 of 35
View Gallery
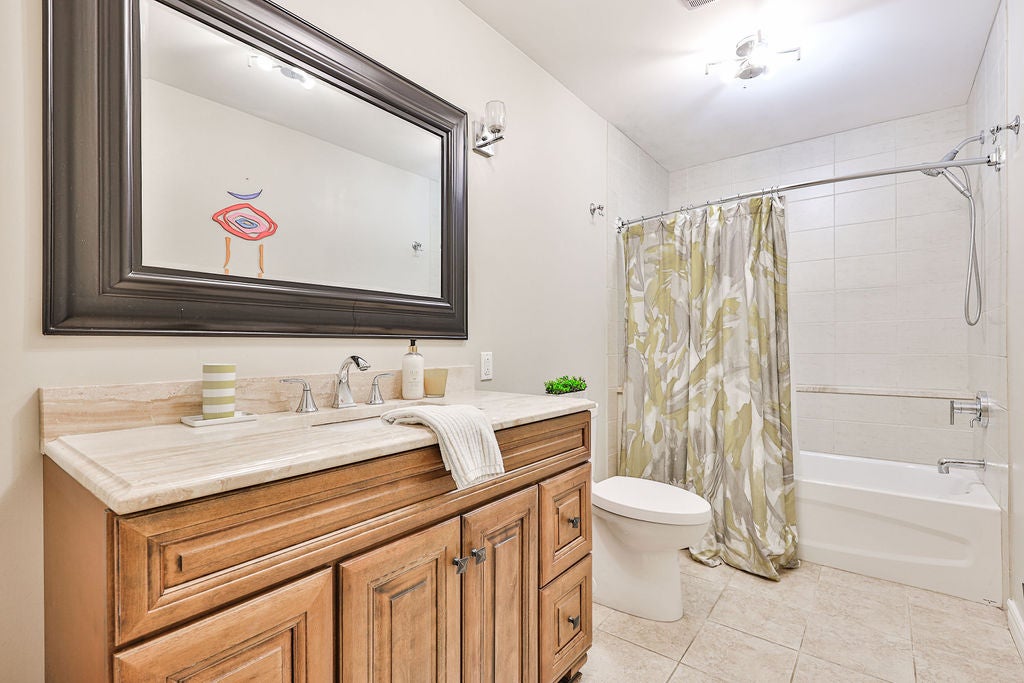
15 of 35
View Gallery
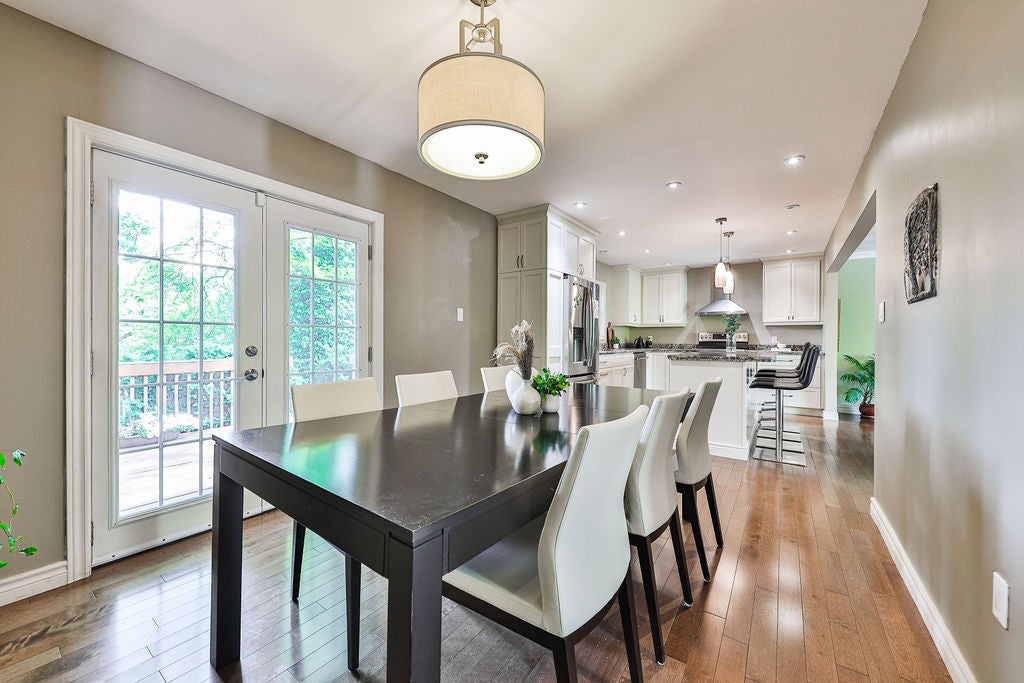
16 of 35
View Gallery
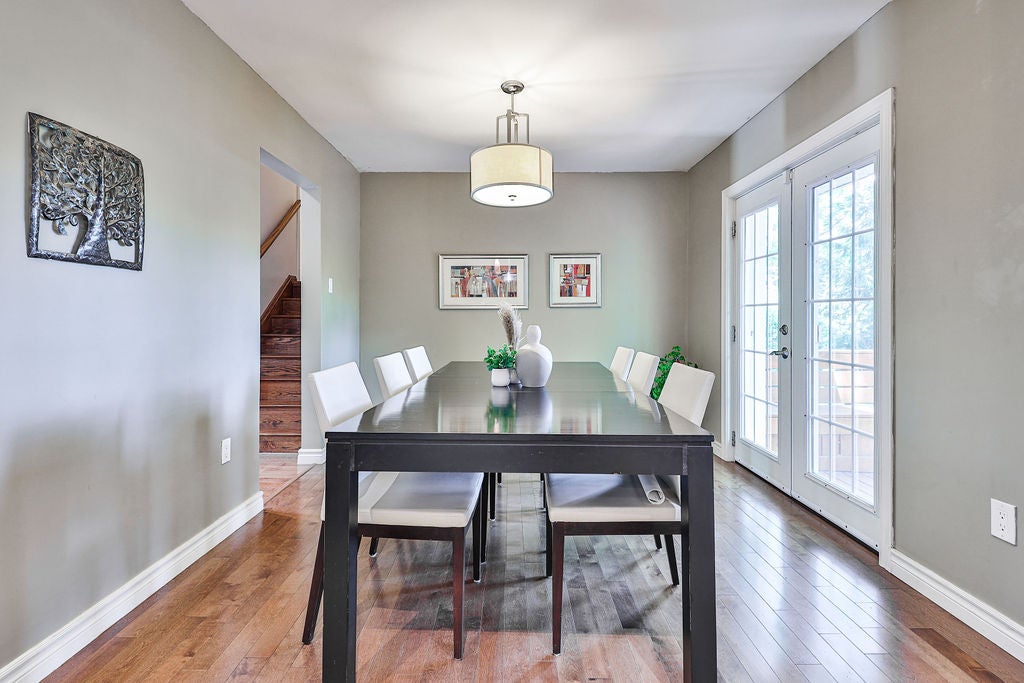
17 of 35
View Gallery
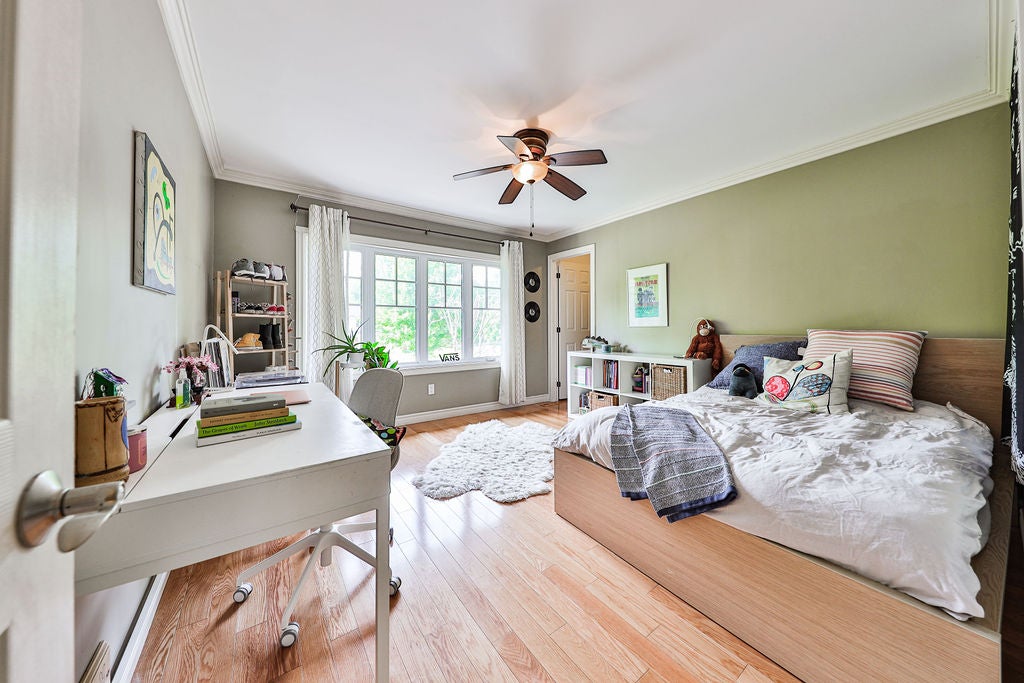
18 of 35
View Gallery
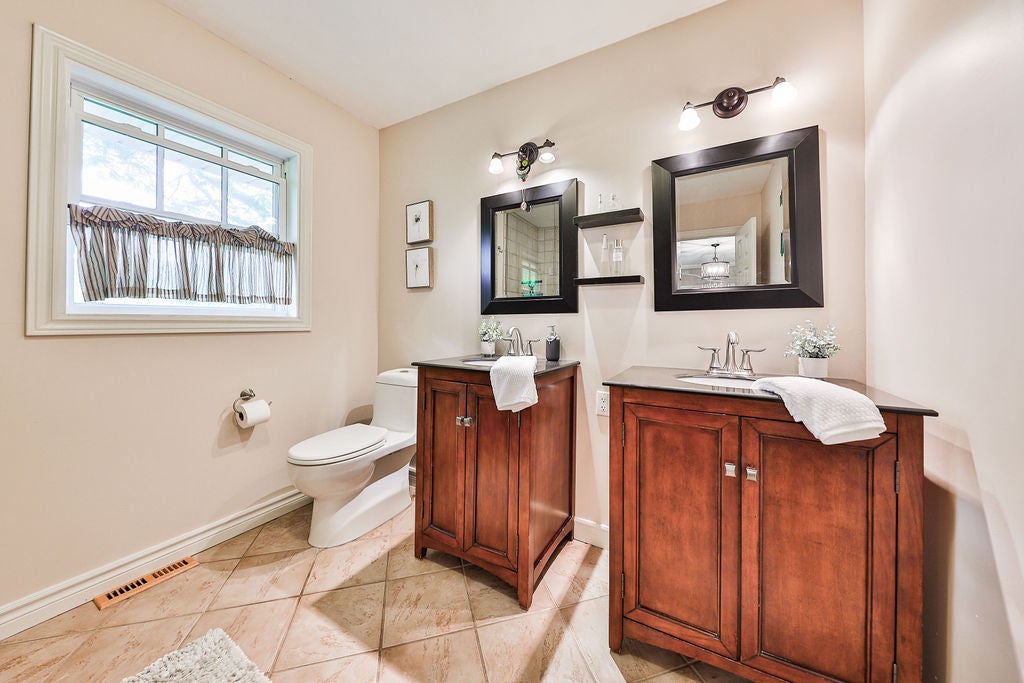
19 of 35
View Gallery
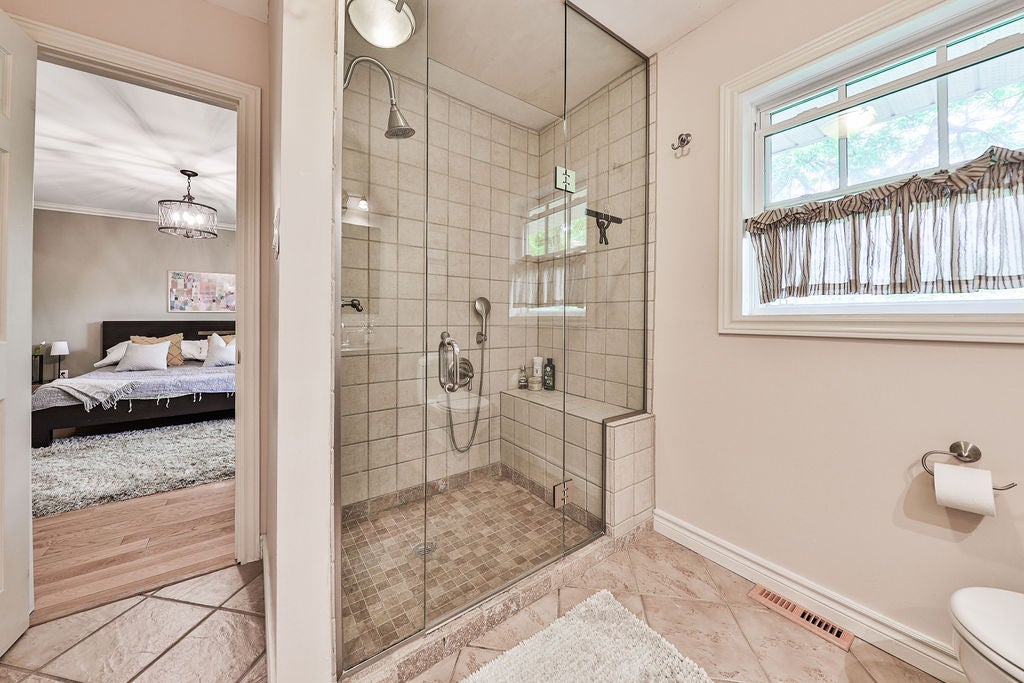
20 of 35
View Gallery

21 of 35
View Gallery

22 of 35
View Gallery
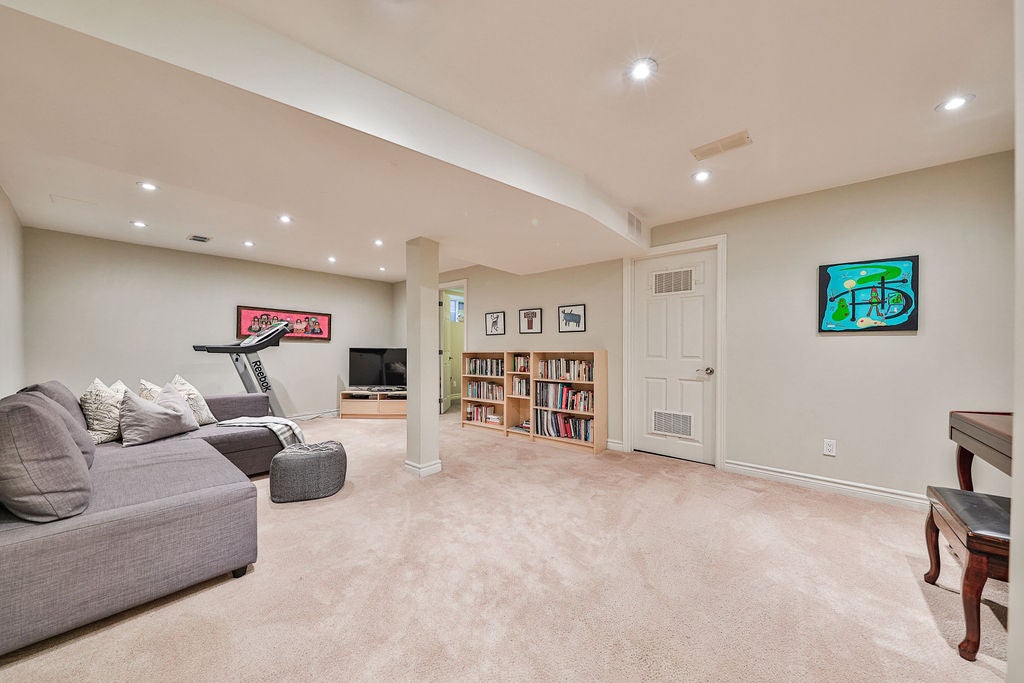
23 of 35
View Gallery
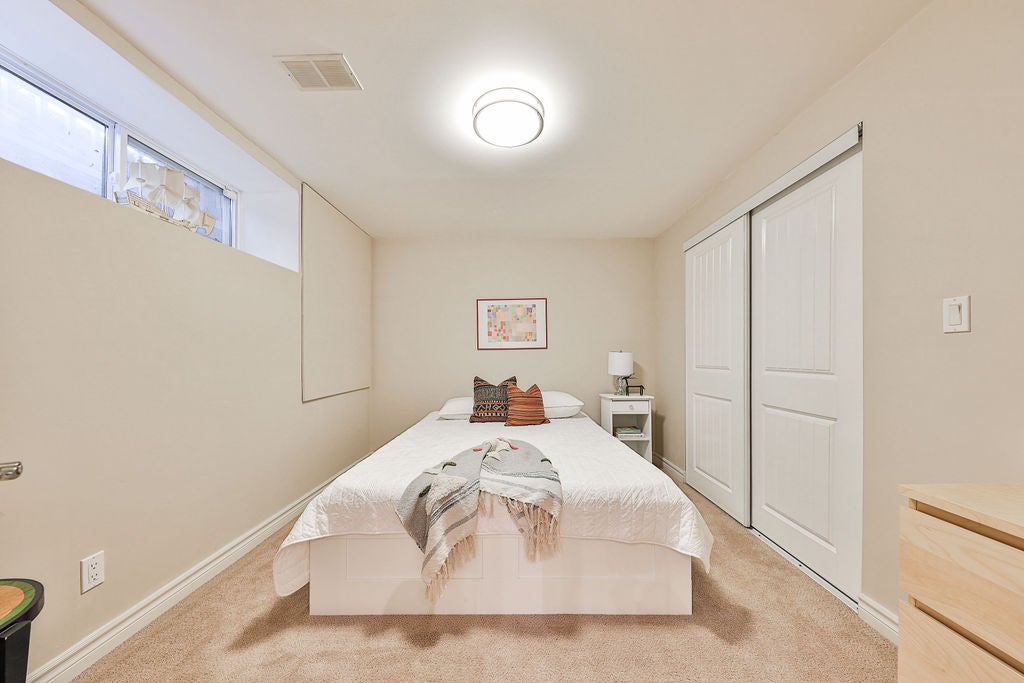
24 of 35
View Gallery
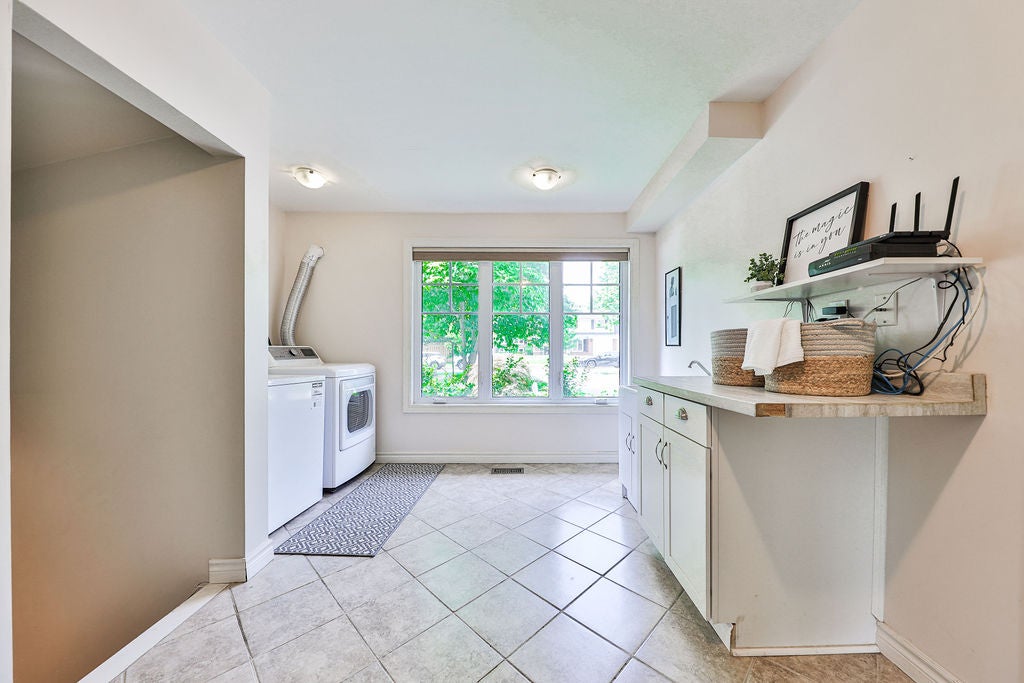
25 of 35
View Gallery
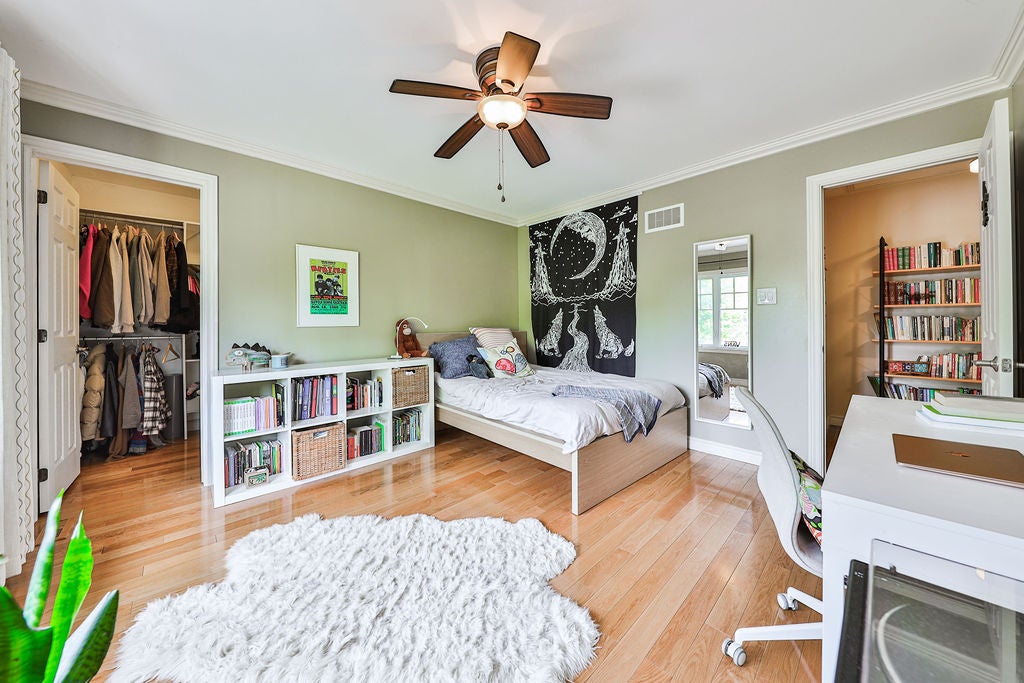
26 of 35
View Gallery
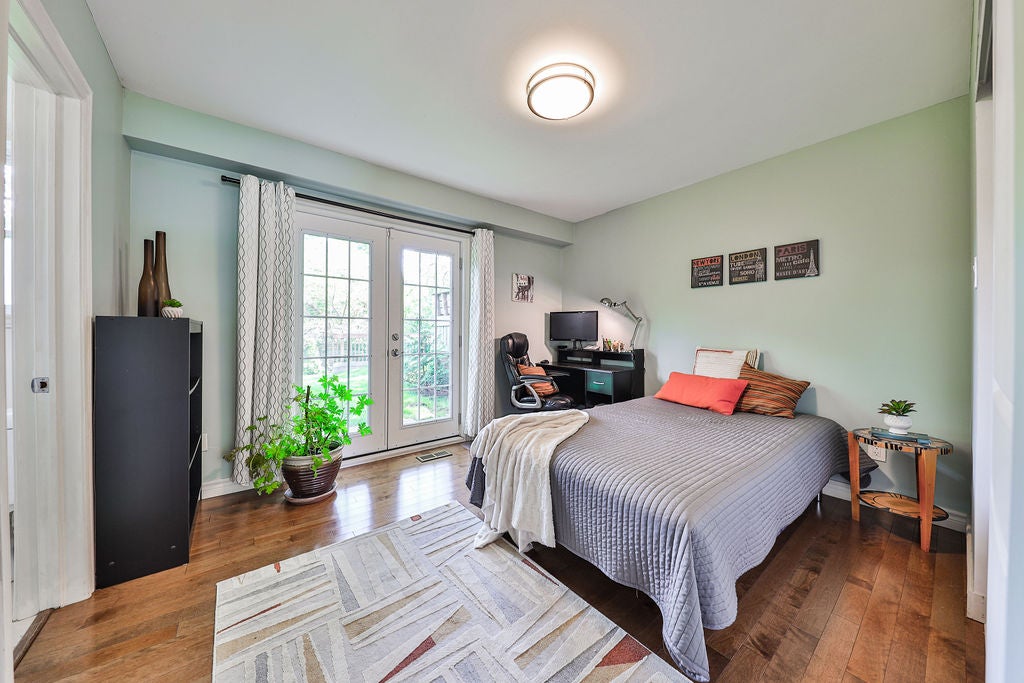
27 of 35
View Gallery
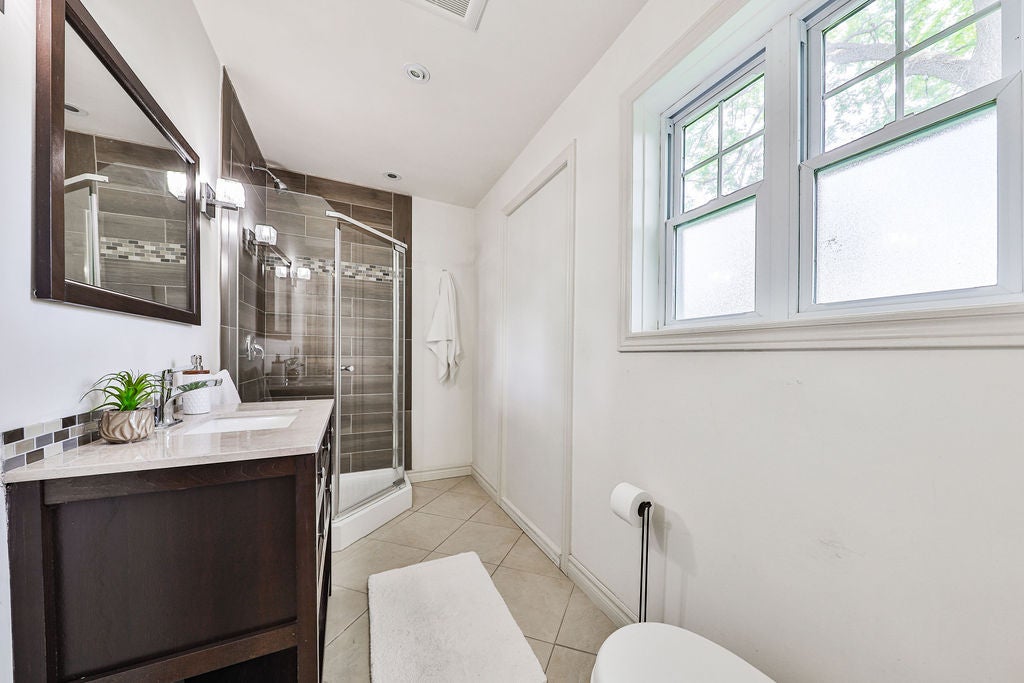
28 of 35
View Gallery
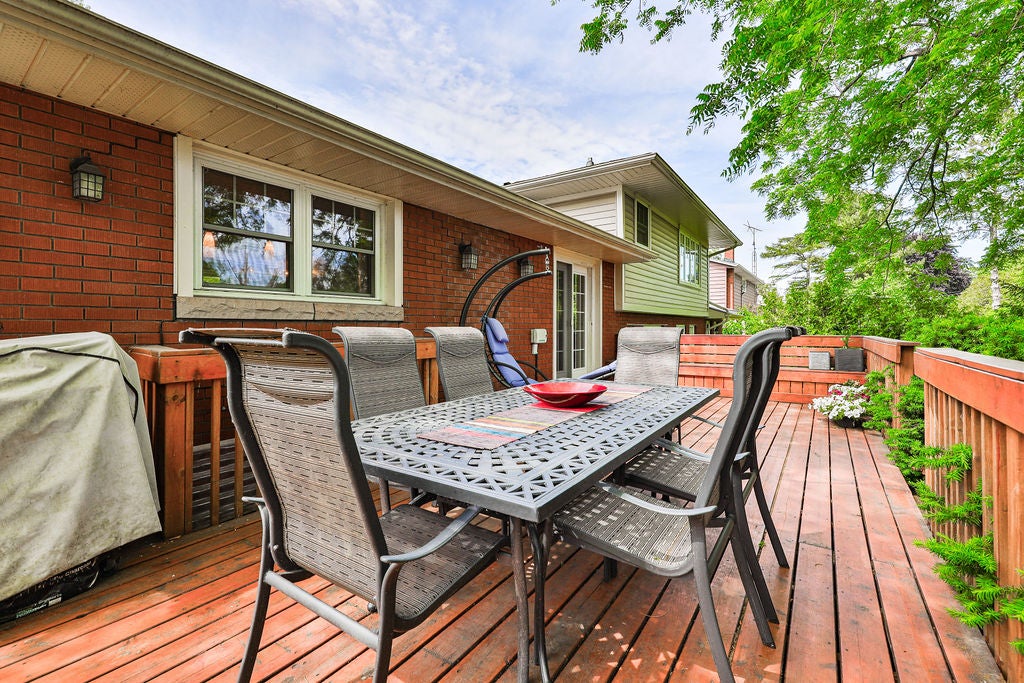
29 of 35
View Gallery

30 of 35
View Gallery

31 of 35
View Gallery
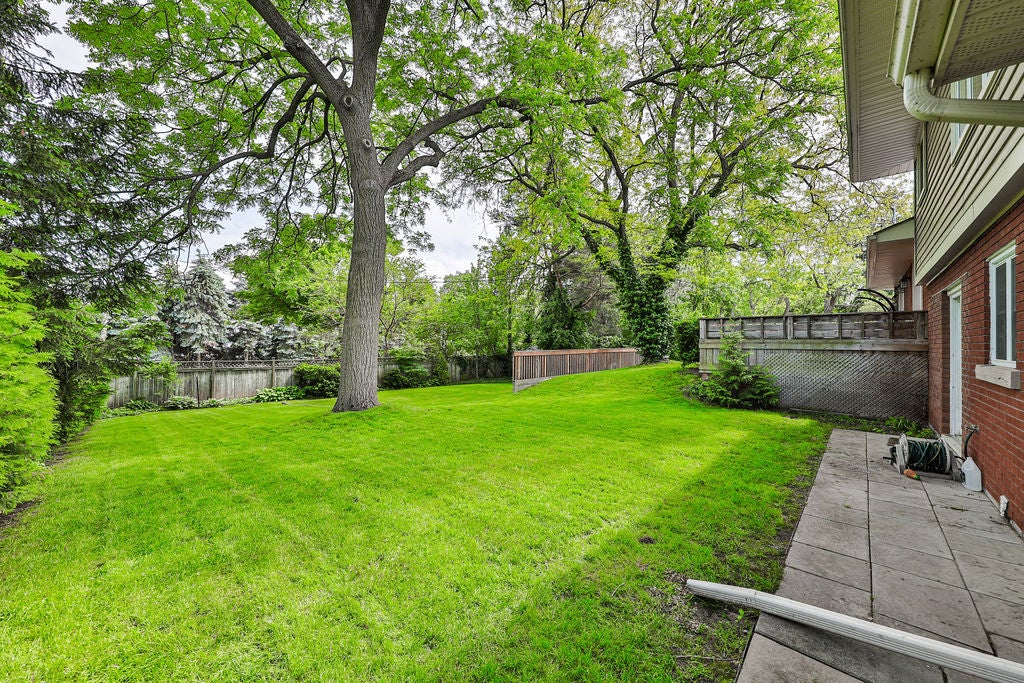
32 of 35
View Gallery
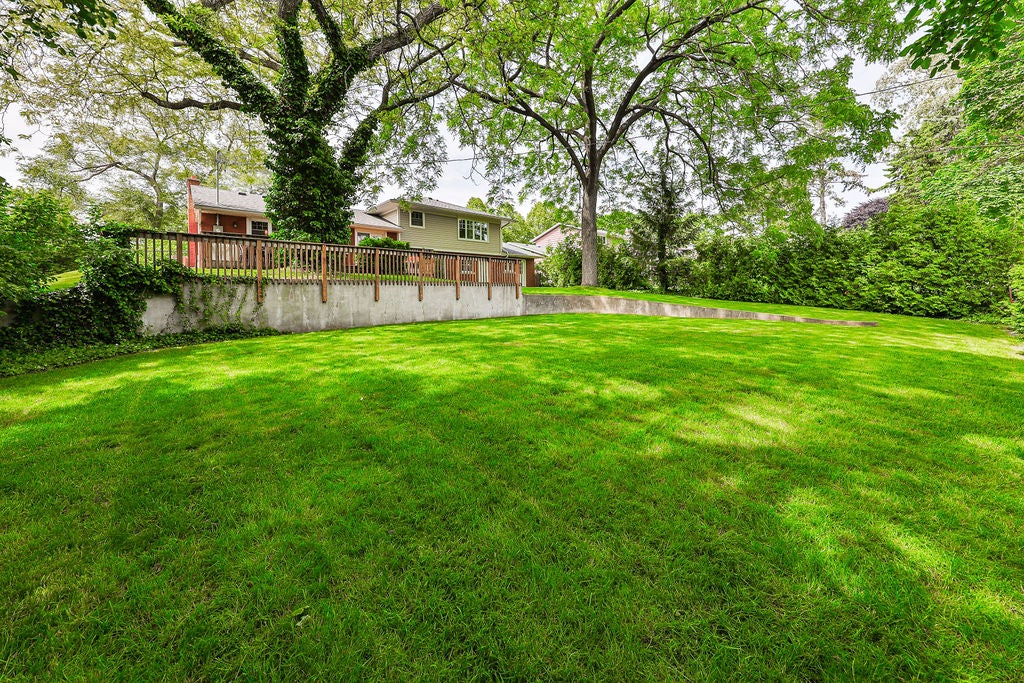
33 of 35
View Gallery
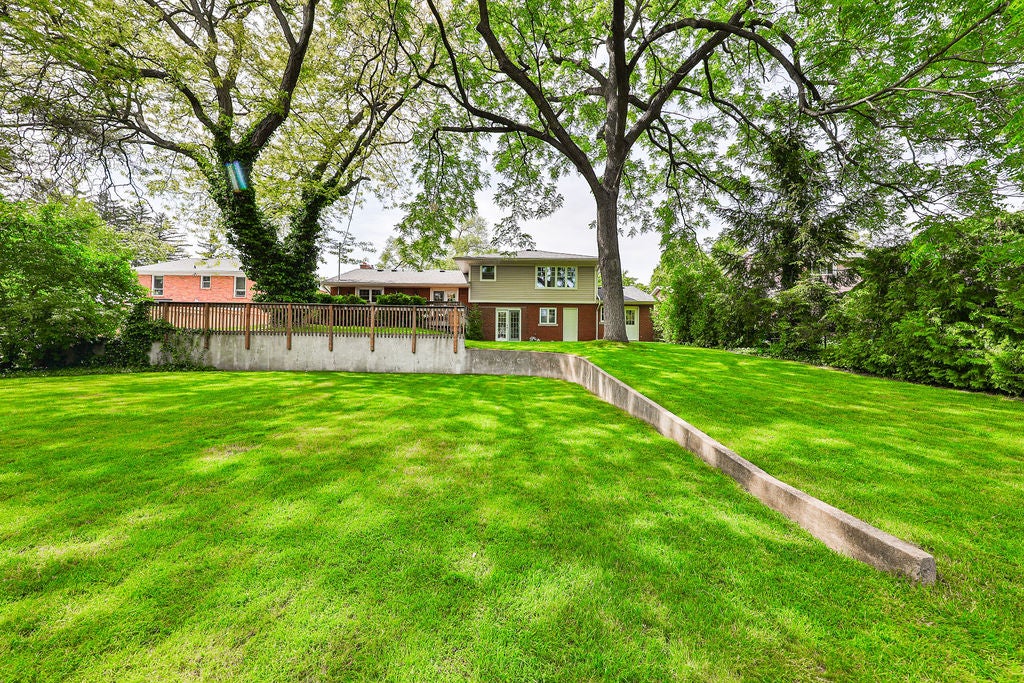
34 of 35
View Gallery
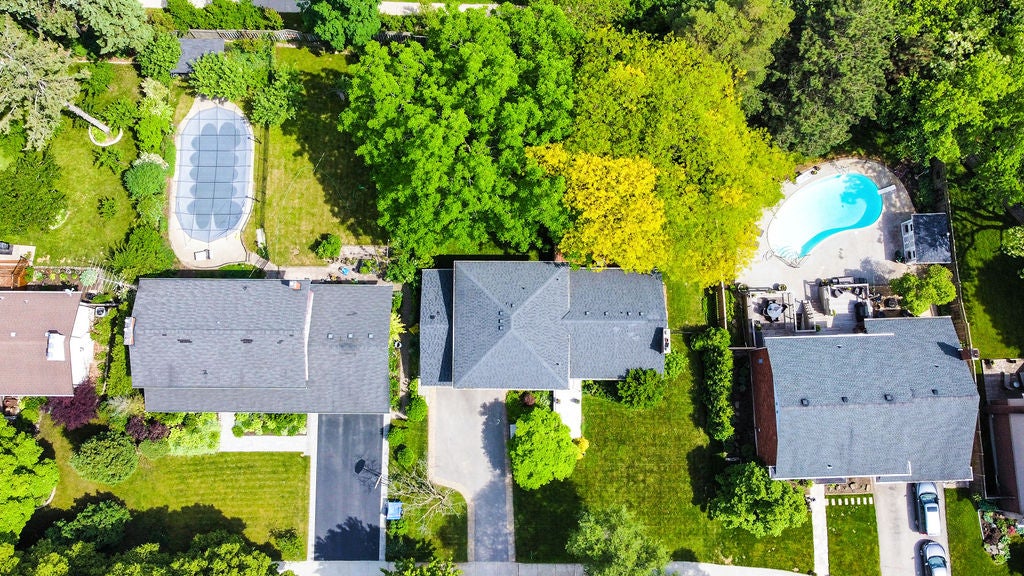
35 of 35
View Gallery

