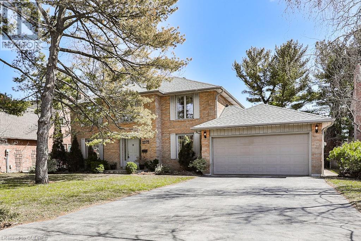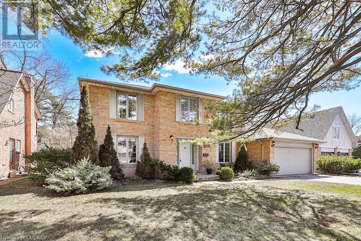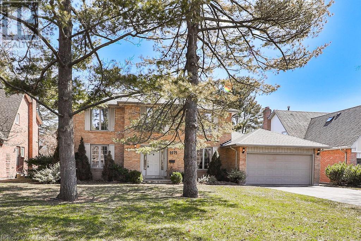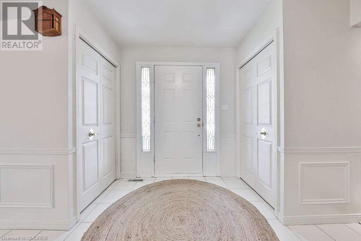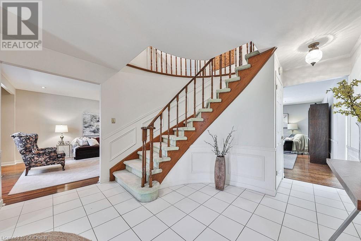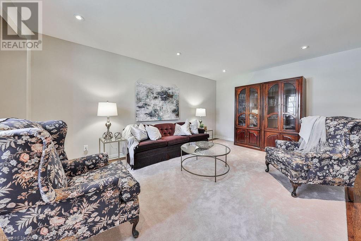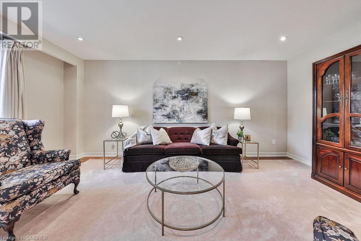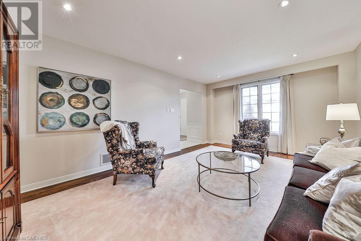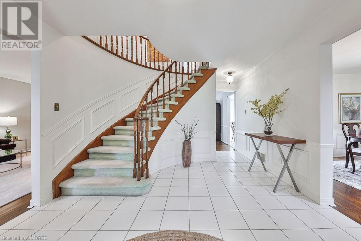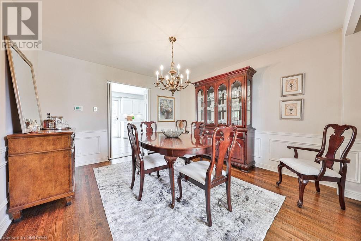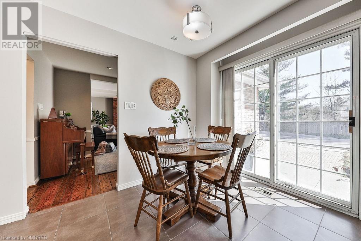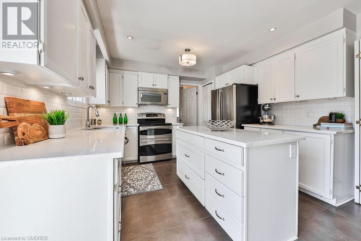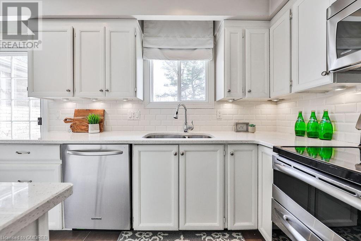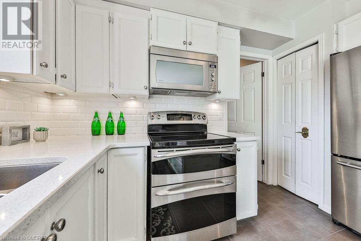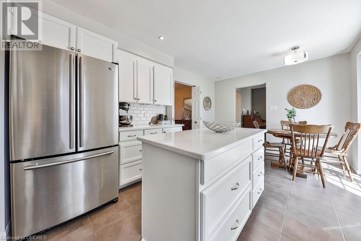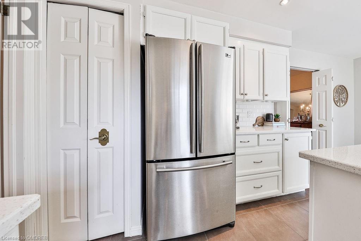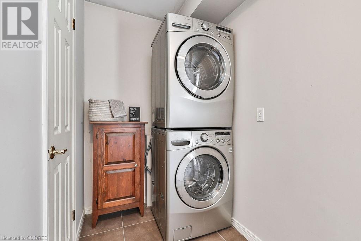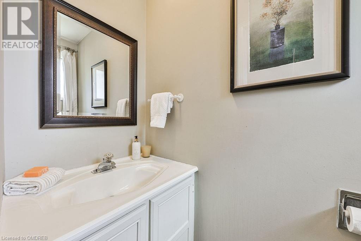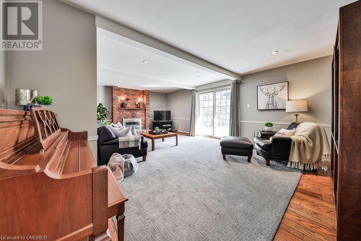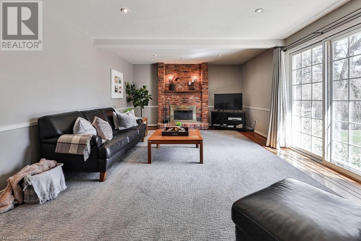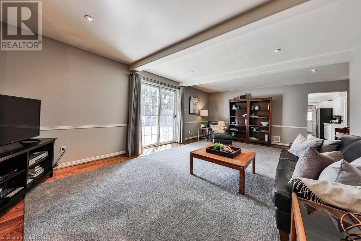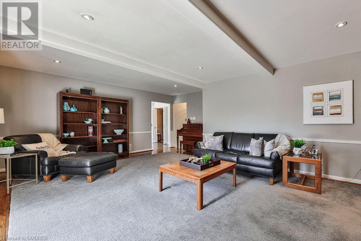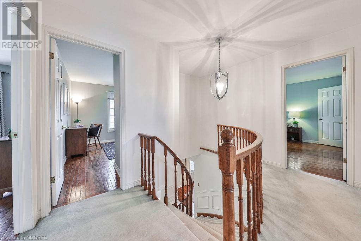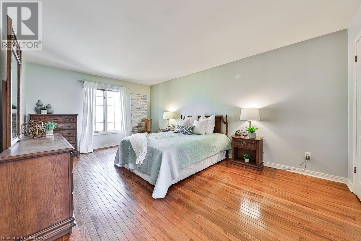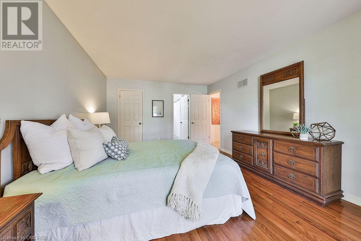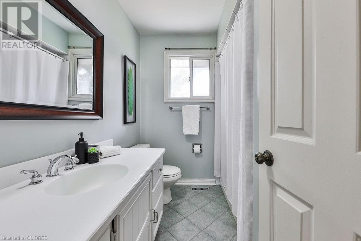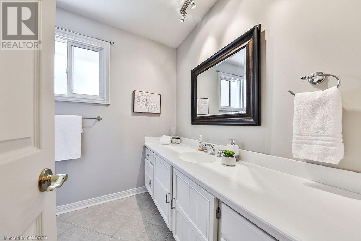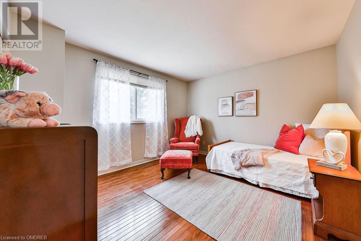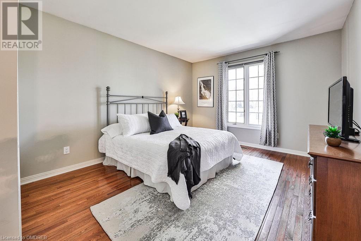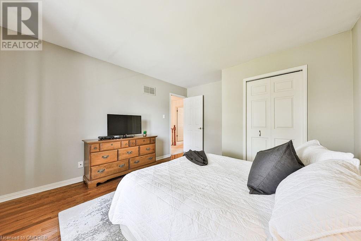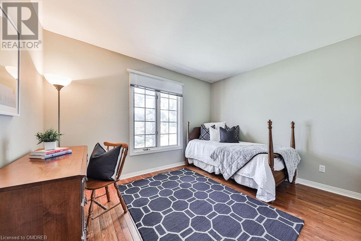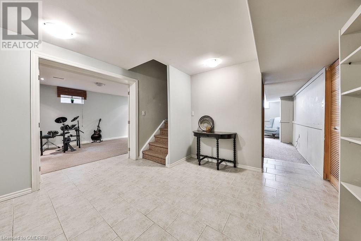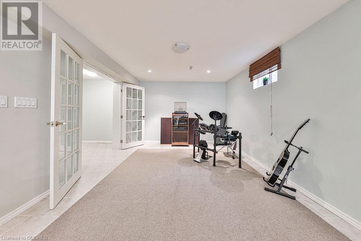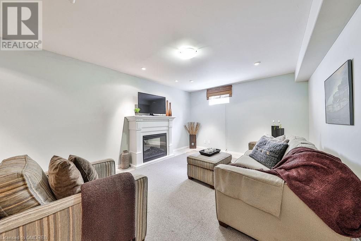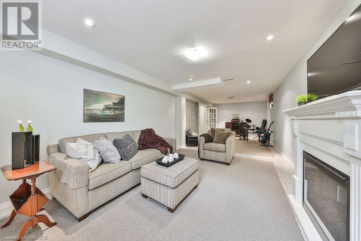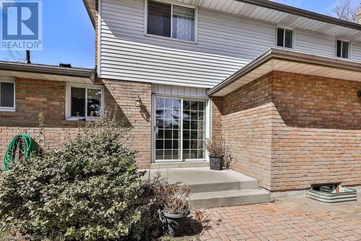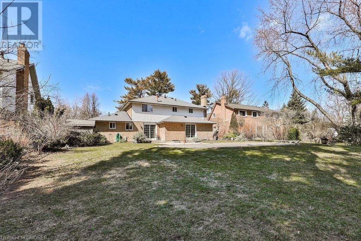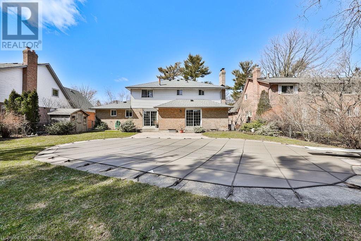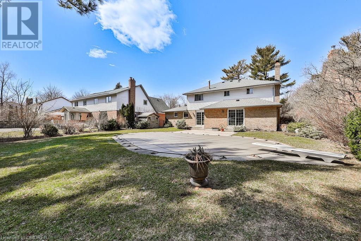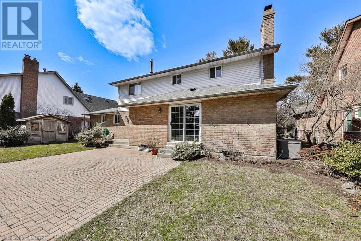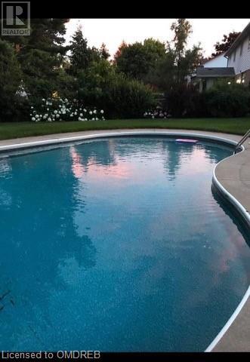Gorgeous south facing premium lot (71x170) with towering pines and pool! Beautifully laid out home with generous sized rooms in South East Oakville with over 3900 sq ft of living space. Main floor features large entryway with double closets, formal living and dining rooms, kitchen with stainless steel appliances, quartz countertop, breakfast area and walk out to garden and pool. You will love the oversized family room with wood burning fireplace and second walkout to yard and pool. Powder room and laundry room with side door access to yard and 2 car garage complete the main level. Upstairs you will find a primary suite with walk-in closet and 4 piece bath, 3 more good sized bedrooms and a main bath. Basement features a large rec room with fireplace and office/den area, tons of storage and rough-in for bath. Features include hardwood floors, newer roof (2018) furnace (2016) water softener (2017) and Chlorinator (2020). Great curb appeal, this beautifully maintained family home is awaiting your personal touches. OT and Maplegrove and EJ James school district. Walk to parks, trails and lake! (id:4069)
Address
2272 DEVON Road
List Price
$2,399,000
Property Type
Single Family
Type of Dwelling
House
Style of Home
2 Level
Area
Ontario
Sub-Area
Oakville
Bedrooms
4
Bathrooms
3
Floor Area
2,554 Sq. Ft.
MLS® Number
40231830
Listing Brokerage
Royal LePage Real Estate Services Ltd., Brokerage
Basement Area
Full (Finished)
Postal Code
L6J5N3
Zoning
RL2-0
Site Influences
Park, Public Transit, Schools
Features
Park/reserve, Automatic Garage Door Opener
