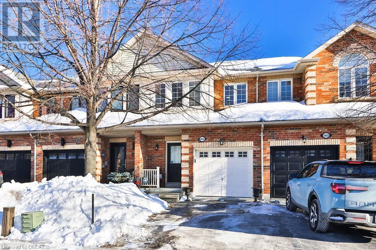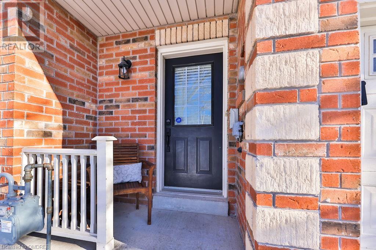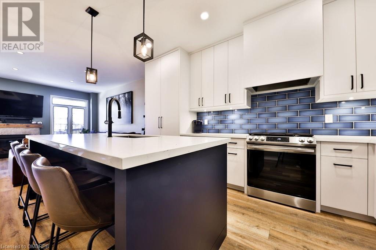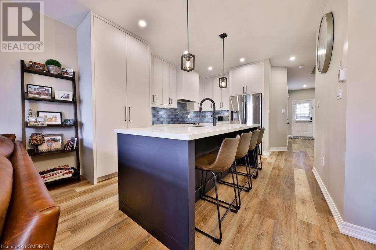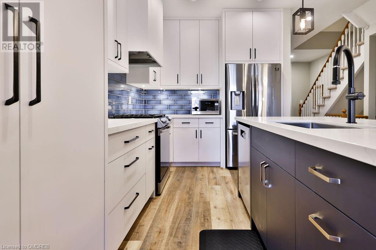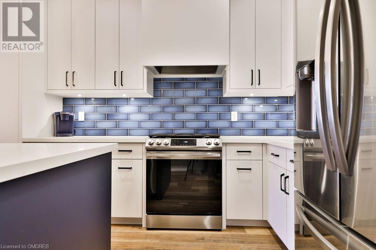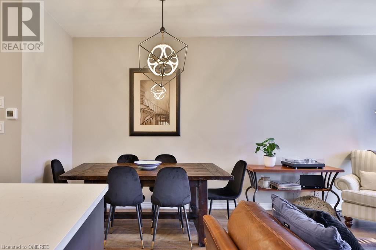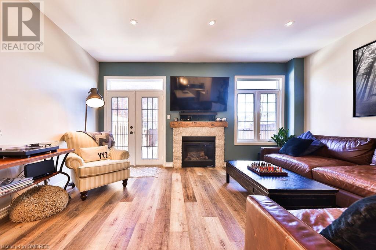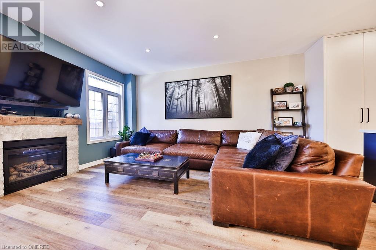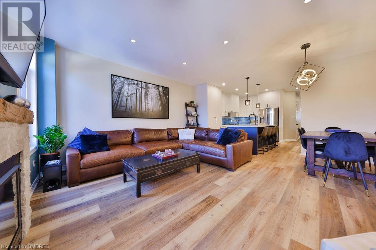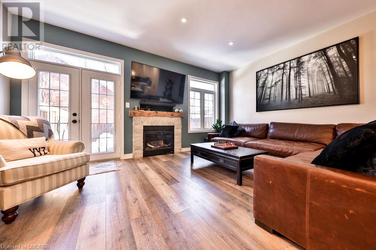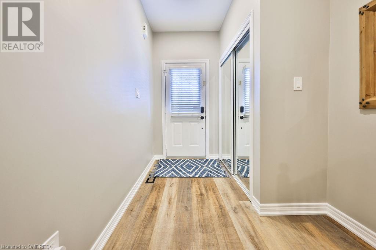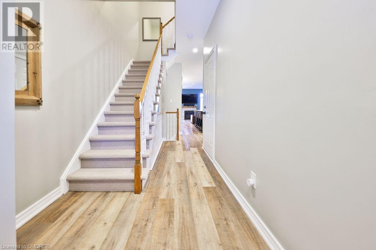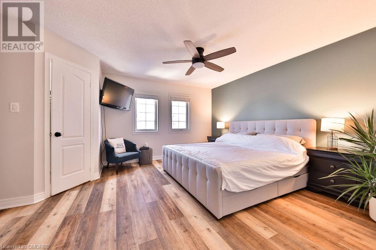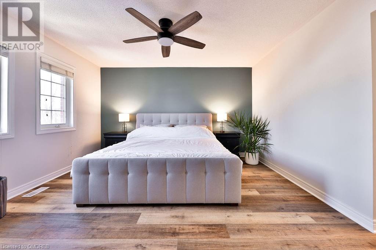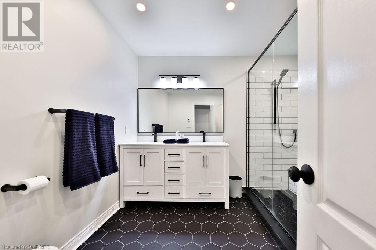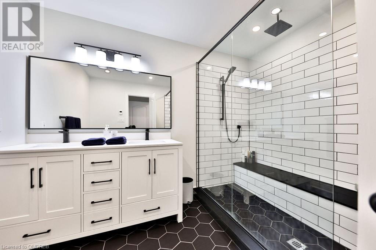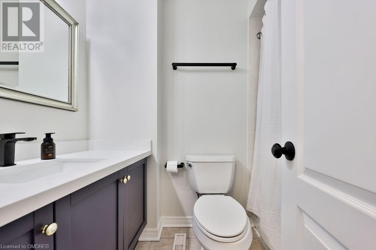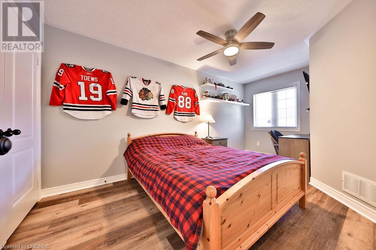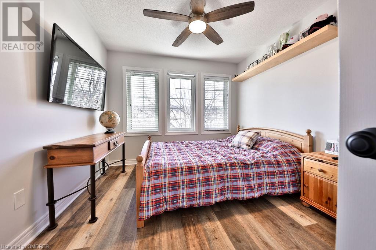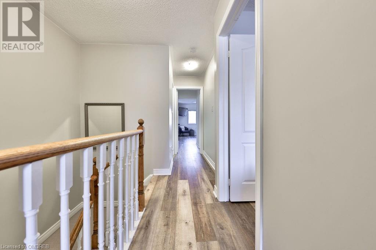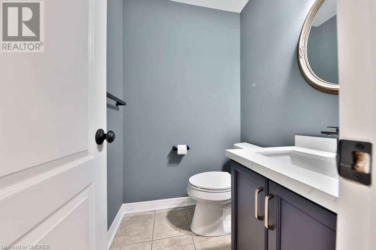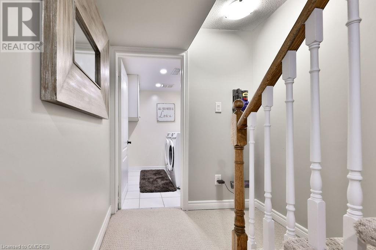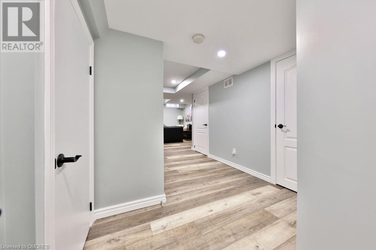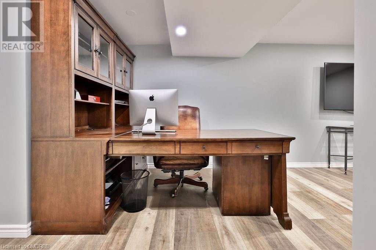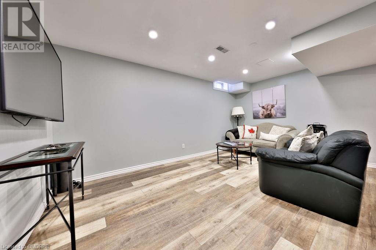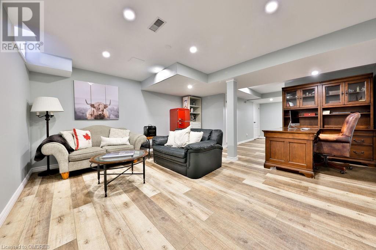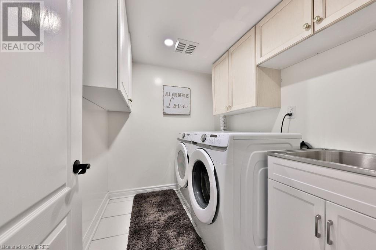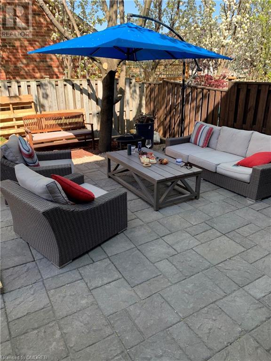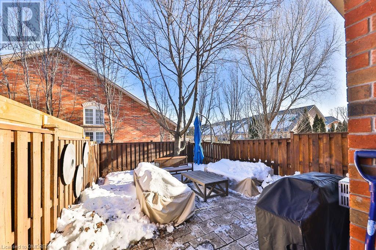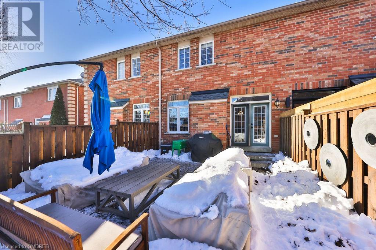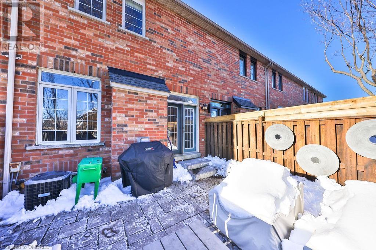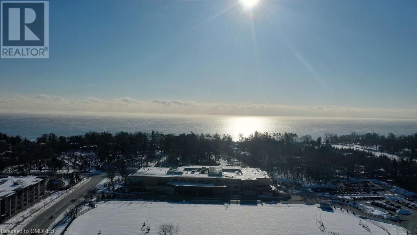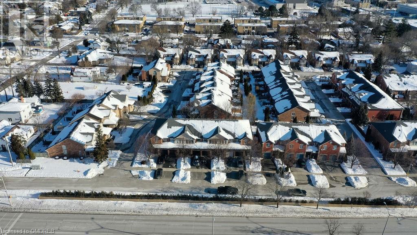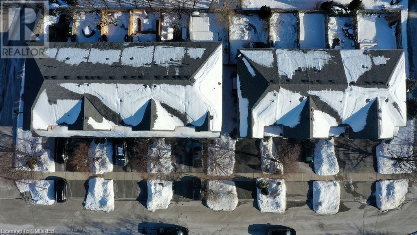Stunning freehold 3 bedroom townhouse, extensively renovated in 2020/21. Spacious layout features a gorgeous custom kitchen with quartz countertops and oversized island overlooking open concept family room accented by gas fireplace. Neutral colors with modern decor & fixtures, upgraded designer plank flooring, pot lighting, & smooth ceilings. Enjoy the spa-like ensuite with heated floors, double sinks, marble counters and an incredible custom 8' x 3.5' walk-in glass shower finished with subway tile, granite bench and rain shower head. Newly finished lower level features a spacious rec room & laundry, complete with pot lights and smooth ceilings. Fully fenced and private back garden area with new interlocking stone patio. New AC in 2021. Fabulous location, walking distance to schools, Kerr Village, downtown and the lake..truly a fabulous opportunity. (id:4069)
Address
185 MARGARET Drive
List Price
$1,399,000
Property Type
Single Family
Type of Dwelling
Row / Townhouse
Style of Home
2 Level
Area
Ontario
Sub-Area
Oakville
Bedrooms
3
Bathrooms
3
Floor Area
1,594 Sq. Ft.
MLS® Number
40201292
Listing Brokerage
Royal LePage Real Estate Services Ltd., Brokerage
Basement Area
Full (Finished)
Postal Code
L6K2W2
Zoning
RM1 sp 151
Site Influences
Public Transit, Schools, Shopping
Features
Automatic Garage Door Opener
