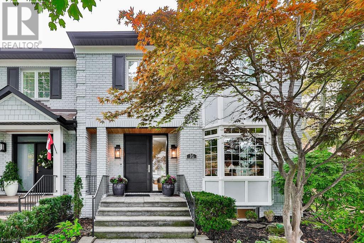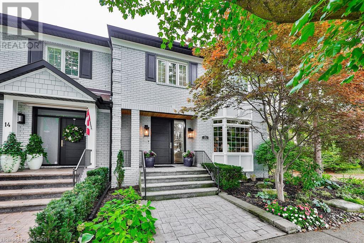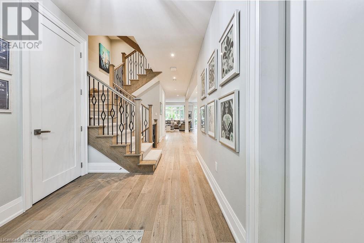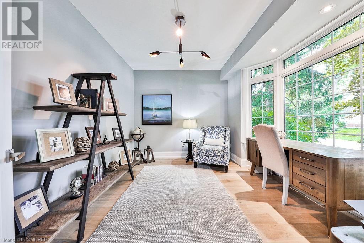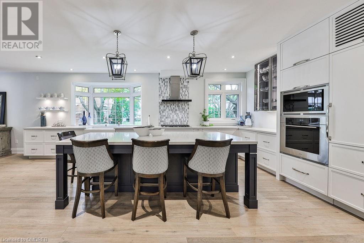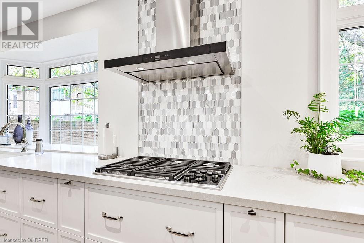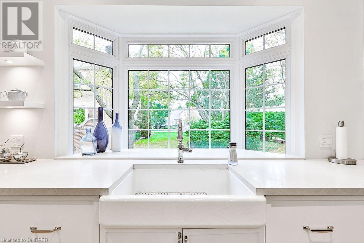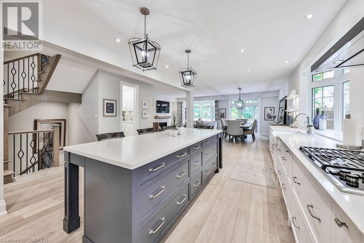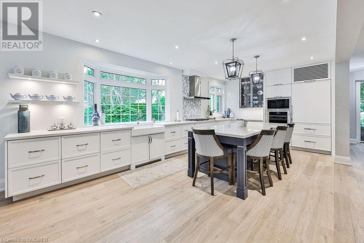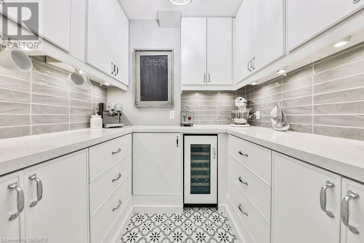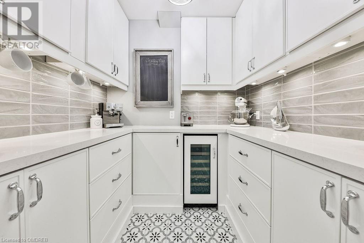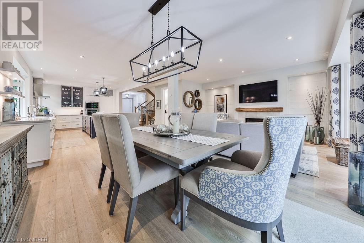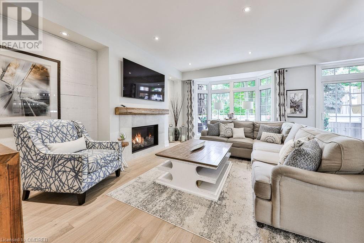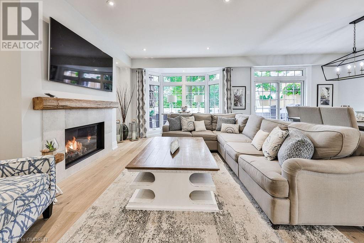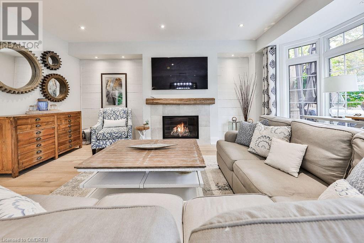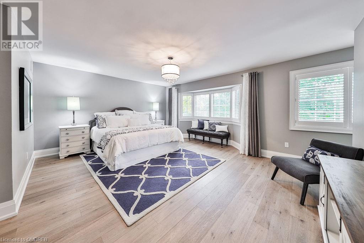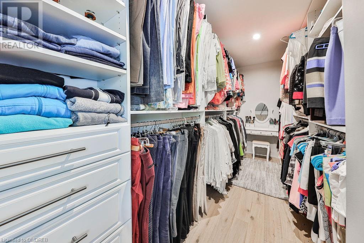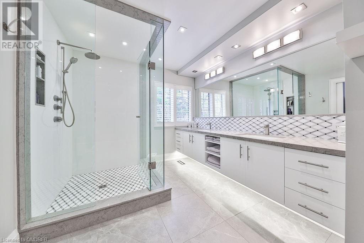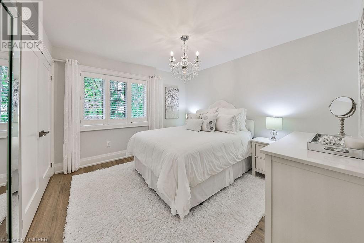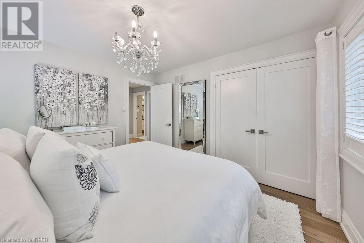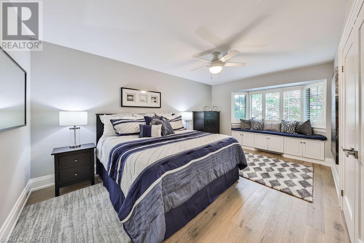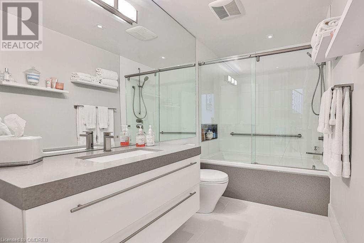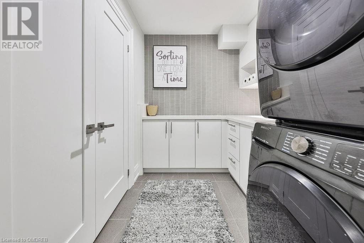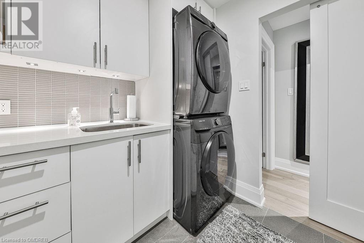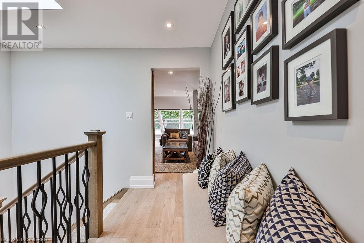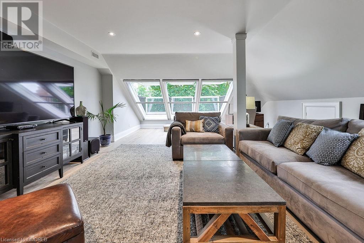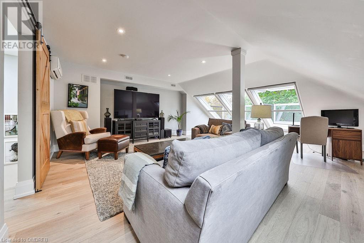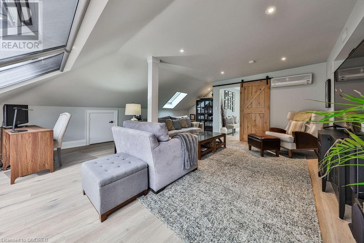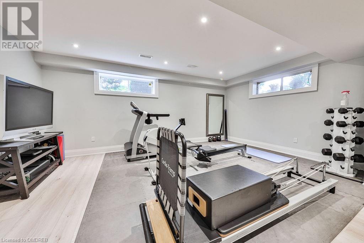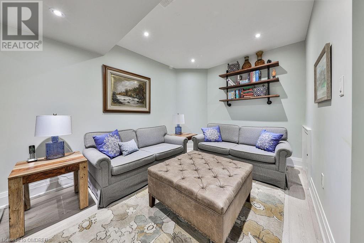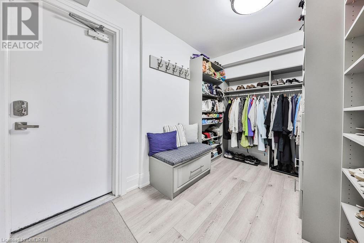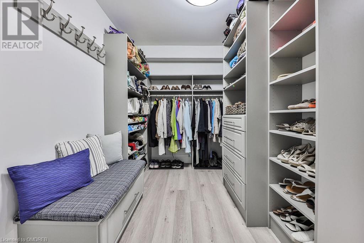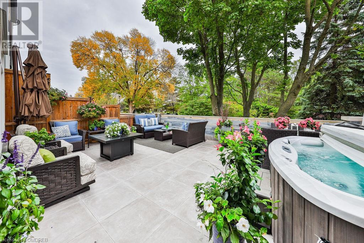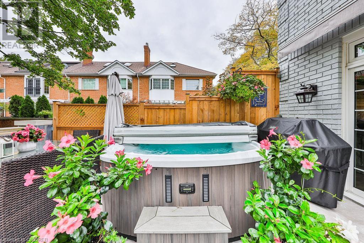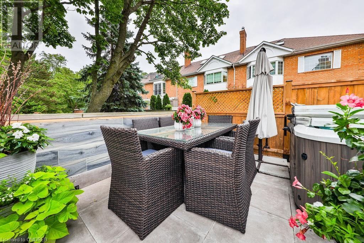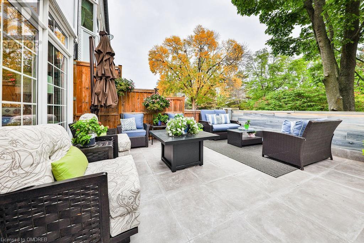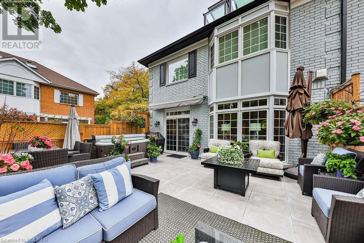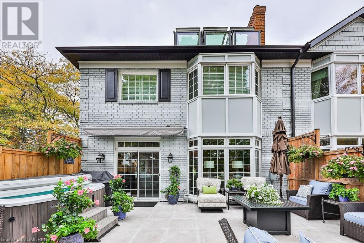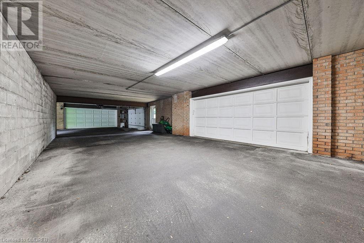Stunning end unit townhome redesigned and renovated top to bottom by DQI Design builders. With views of the lake, this gorgeous home offers over 4,000 sq ft of living space. Top quality finishings & features including a custom kitchen by Braams, 9 island, Caesarstone countertops, panelled Sub-Zero fridge with 2 freezer drawers, panelled Wolf dishwasher, 5 burner Wolf gas cooktop, Wolf M-Series wall oven, butlers pantry & engineered hardwood floors. Pot lighting throughout, shiplap feature wall with gas fireplace in Family Room & 9 ceilings. Beautiful master retreat with custom closet/dressing area, luxurious ensuite with oversized walk-in shower, rain head, heated floor and brushed nickel fixtures. Third floor loft with Velux Cabrio balcony window system with screens and blackout blinds. Completely redesigned & rebuilt staircase from top to bottom with skylight that shines down through all levels. Finished lower level with luxury vinyl plank flooring and large bright windows. 500 sq ft terrace with lake & marina views, retractable electric awning, frost resistant pavers & tiles, feature wall with valance lighting, new BBQ gas line, 2 extra feet of property beyond patio and mature trees for shade & privacy. Located in desirable West Harbour neighbourhood, this exquisite home is a short stroll to the marina, waterfront park and shops/restaurants of Downtown Oakville. (id:4069)
Address
16 ANDERSON Street
List Price
$3,550,000
Property Type
Single Family
Type of Dwelling
Row / Townhouse
Style of Home
3 Level
Area
Ontario
Sub-Area
Oakville
Bedrooms
3
Bathrooms
3
Floor Area
3,354 Sq. Ft.
MLS® Number
40180356
Listing Brokerage
Royal LePage Real Estate Services Ltd., Brokerage
Basement Area
Full (Finished)
Postal Code
L6K1A4
Zoning
Residential
Site Influences
Park, Place of Worship, Shopping
Features
Park/reserve, Automatic Garage Door Opener
