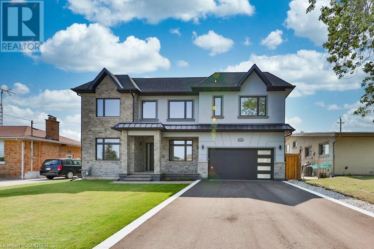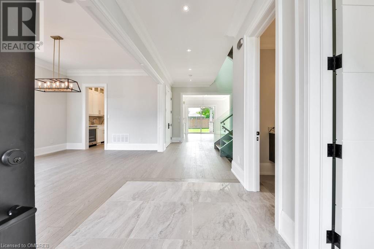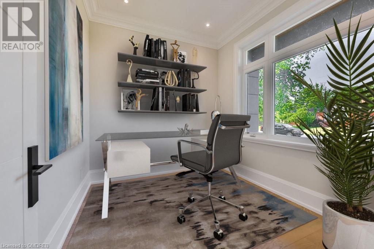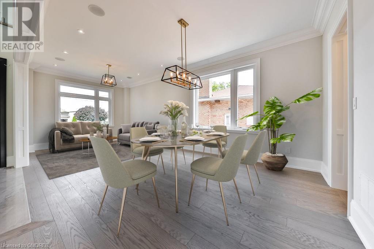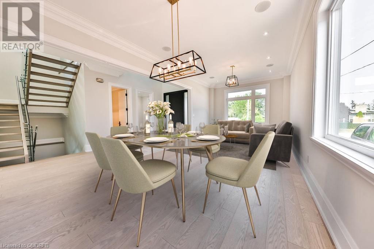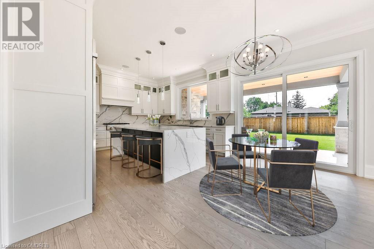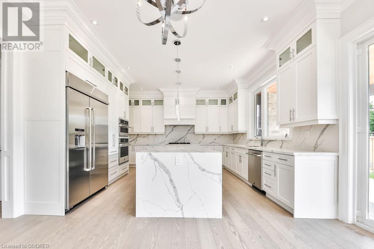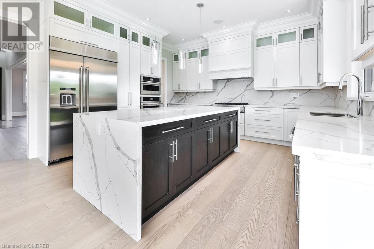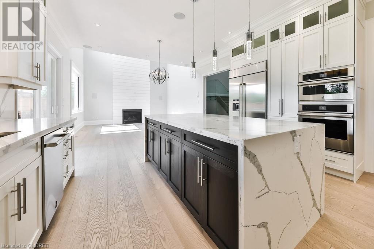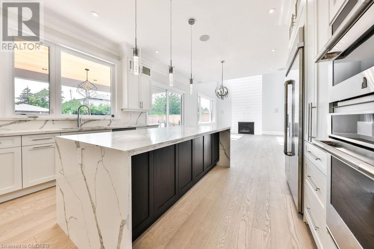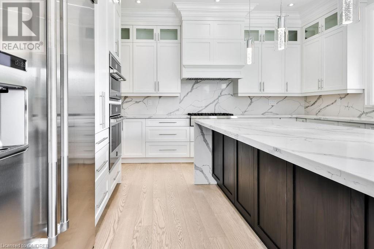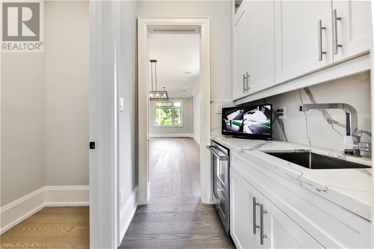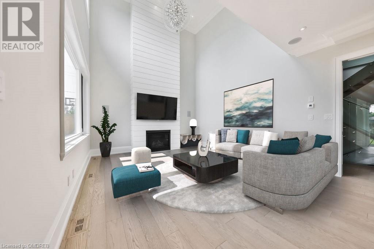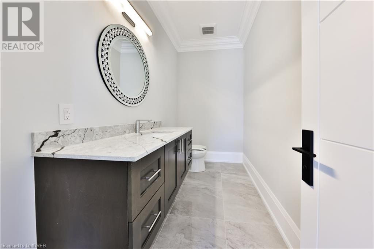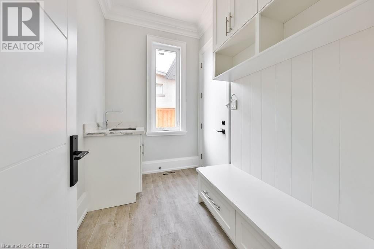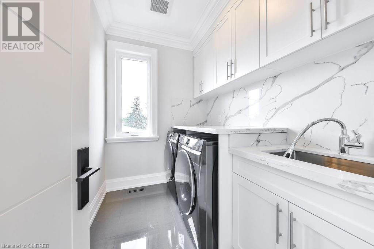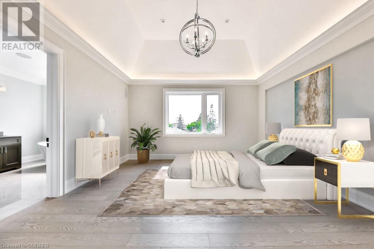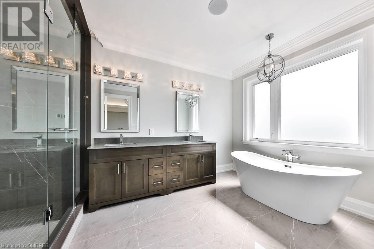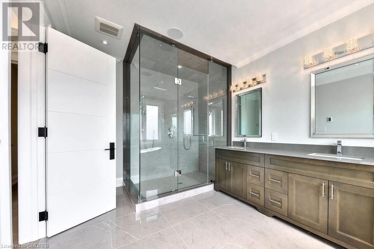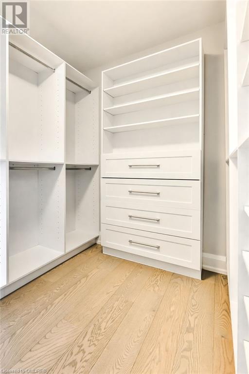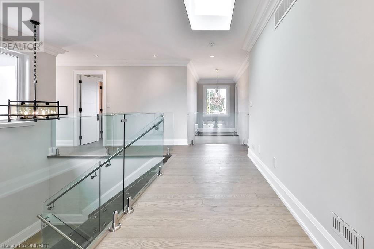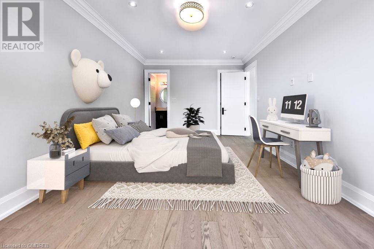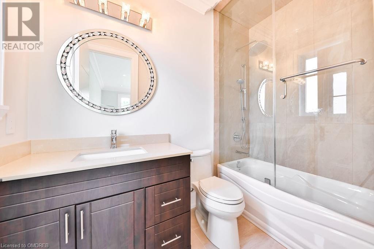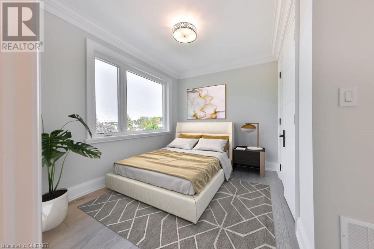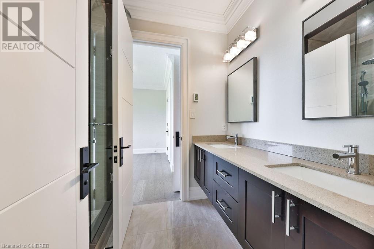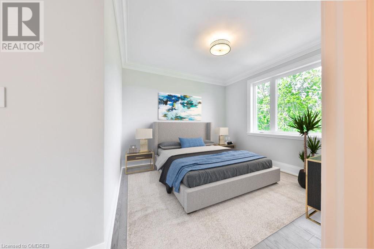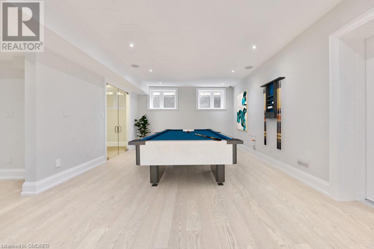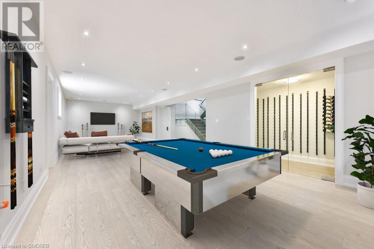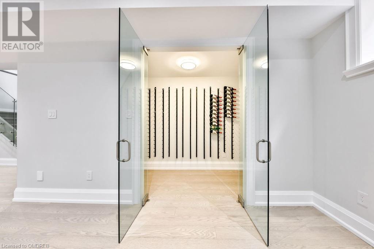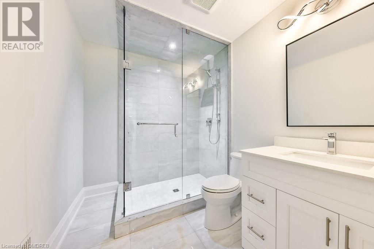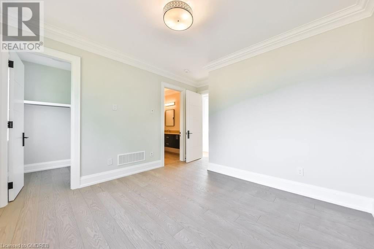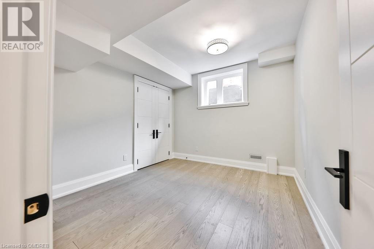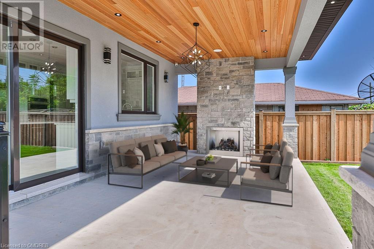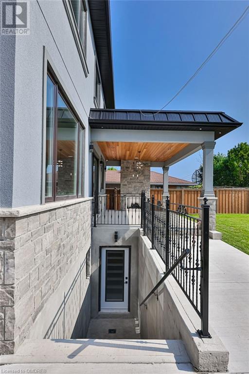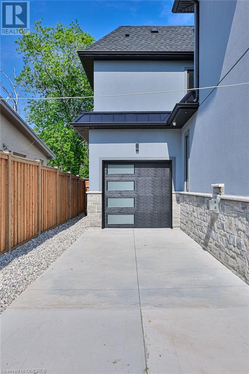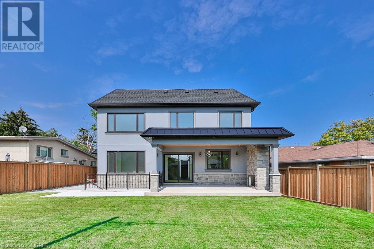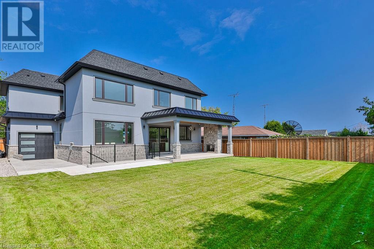Beautifully built custom home in Central West Oakville close to Downtown Oakville, top public & private schools, Highway/Go Train. Soaring 10ft ceilings on main level with heated front foyer, library/office, living dining room with expansive windows, gleaming white kitchen with high-end appliances, quartz counters & backsplash, breakfast bar, servery with wine fridge & walk-in pantry, eat-in area open to family room with gas fireplace & accent ship lap wall feature. Walk out to covered terrace with cedar ceiling, outdoor gas fireplace & fully fenced pool sized lot. Upper level features master bedroom, ensuite with oversized double shower, heated floor, walk-in closet with built-ins & tray ceiling. 2nd bedroom features ensuite with heated floor & walk-in closet, 3rd & 4th bedroom with Jack and Jill bath with heated floor, double vanity & glass shower. Upper level laundry with cabinets & sink & quartz countertop. Glass railings and floating stairs, custom lighting, elegant chandeliers, pot lights, crown molding and oversized baseboards throughout. Finished basement features 2 additional bedrooms with double closets & 3pc bath, oversized windows throughout, wine cellar with glass doors, large recreation room/media area with rough-in for bar and Walk-up with bonus storage area. No expense spared in this exceptionally built custom home. Over 5000 sq ft of total living space including 6 bedrooms (4+2), skylight, wine cellar, covered back terrace with gas fireplace, 10 ft ceilings on main level, 9ft on 2nd & basement level, solid wood doors throughout, Servery, pantry, upper level laundry, custom vents, speakers throughout with wifi control, garage drive thru with rear yard boat/trailer storage pad (11x24) irrigation system, central vac, parking for 9 cars, finished storage rooms. (id:4069)
Address
392 WEIGHTON Drive
List Price
$2,999,000
Property Type
Single Family
Type of Dwelling
House
Style of Home
2 Level
Area
Ontario
Sub-Area
Oakville
Bedrooms
6
Bathrooms
5
Floor Area
3,404 Sq. Ft.
MLS® Number
40158994
Listing Brokerage
Royal LePage Real Estate Services Ltd., Brokerage
Basement Area
Full (Finished)
Postal Code
L6K2R4
Zoning
RES
Site Influences
Park, Place of Worship, Public Transit, Shopping
Features
Park/reserve
