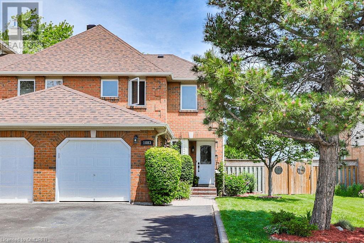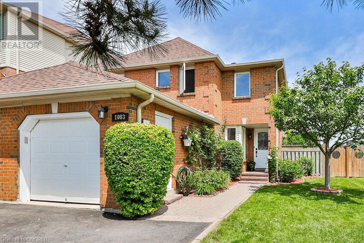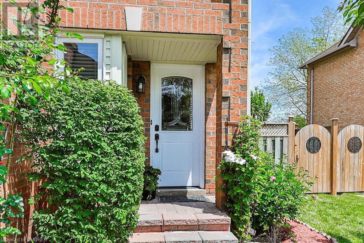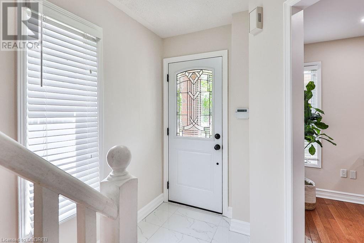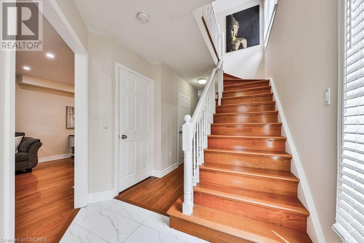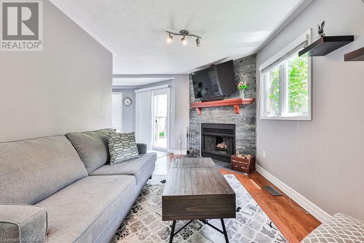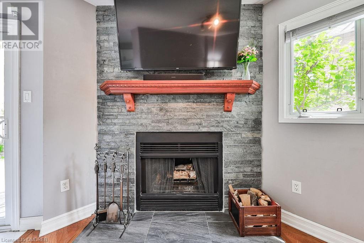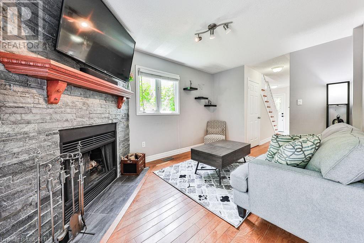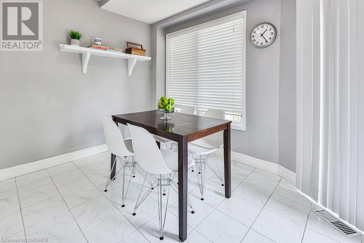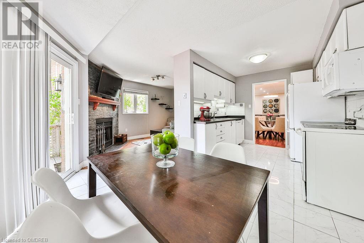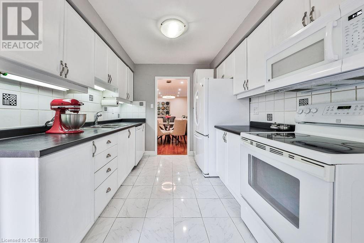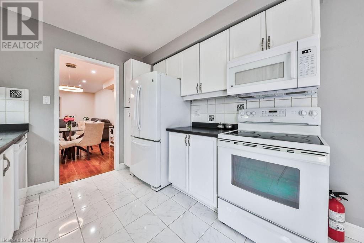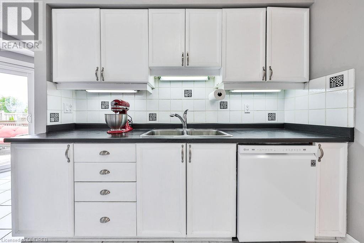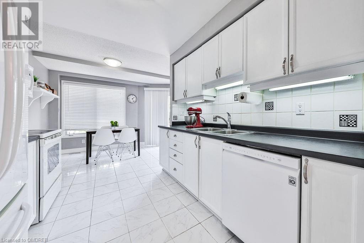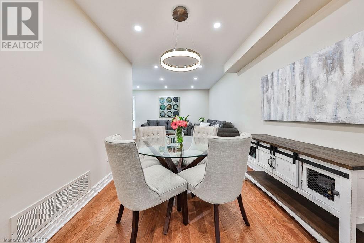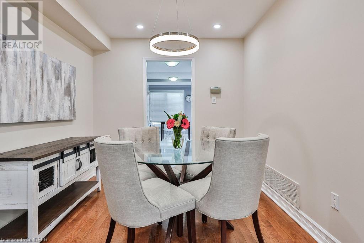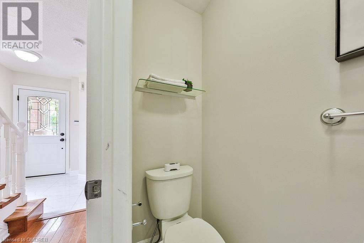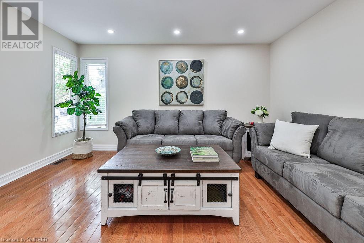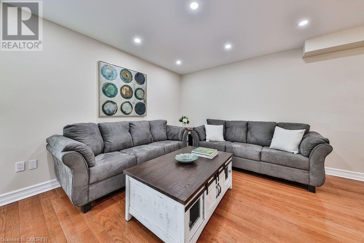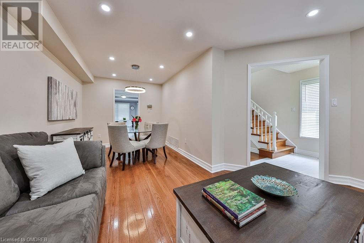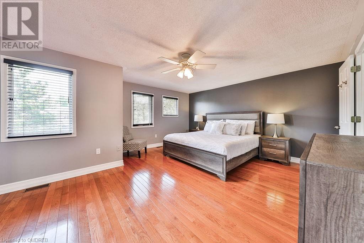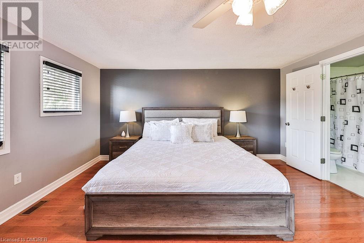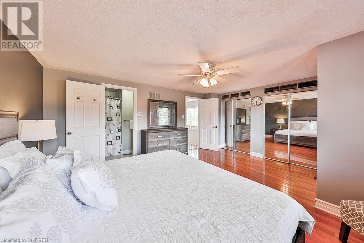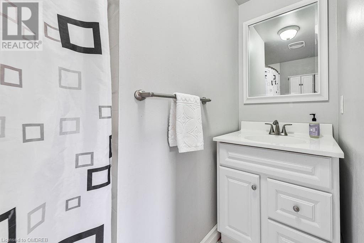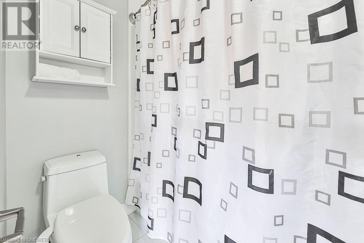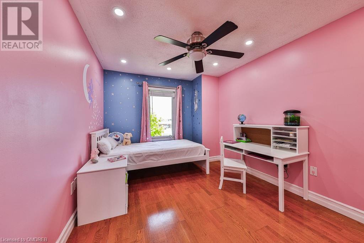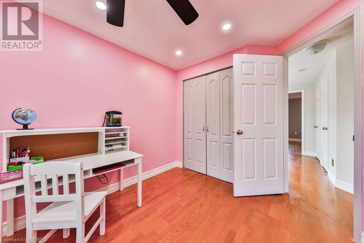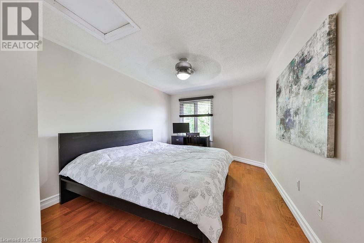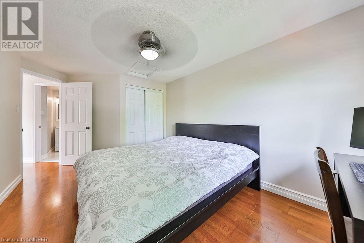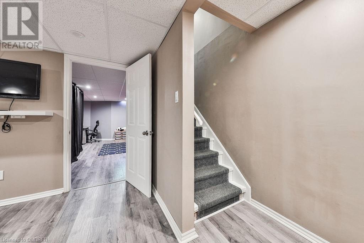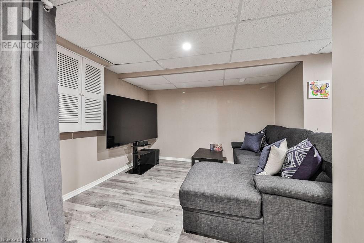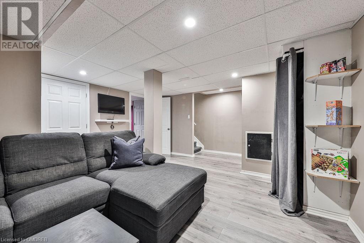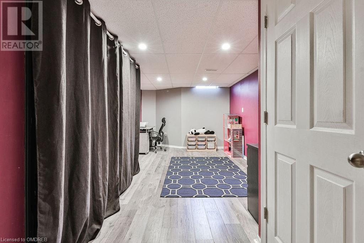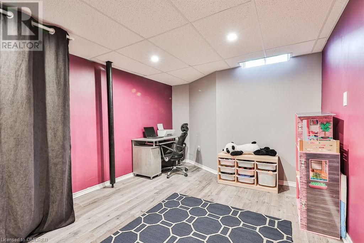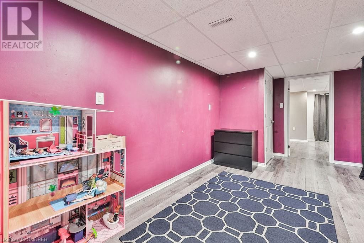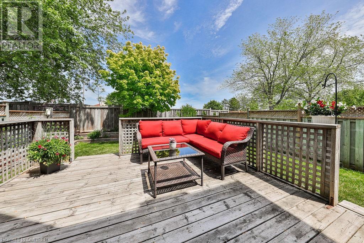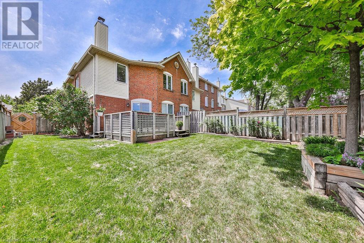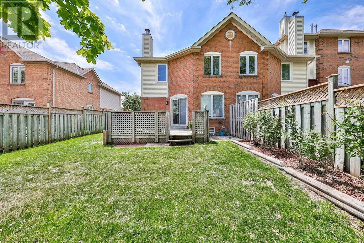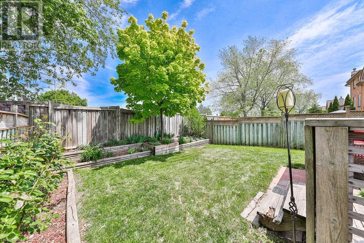Welcome to this end unit townhouse in a family friendly neighbourhood in prestigious Glen Abbey. Generous 35x119 lot with gorgeous perennials and no rear neighbours. Sun filled main floor living & dining room combo with hardwood, new smooth ceilings, pot lights and light pendant (2021). White eat-in kitchen with walkout to deck and fully fenced yard. Family room off kitchen with hardwood and wood burning fireplace with floor to ceiling stone surround. Convenient main floor powder room. Upper level features 3 bedrooms, all with hardwood floors. Primary bedroom with 4 piece ensuite and 2 double closets. 2 additional good sized bedrooms with ceiling fans and 4 piece main bath. Basement finished with laminate flooring, recreation room and 4th bedroom/office. Additional features are central vacuum, new Air Conditioning Unit 2021, Roof 2019, Garage Door 2020, much of the house repainted 2021. Located steps to Glen Abbey Golf Course, walking trails and shopping. Top school district, Abbey Park High School. Do not miss! (id:4069)
Address
1083 LINDSAY Drive
List Price
$999,999
Property Type
Single Family
Type of Dwelling
Row / Townhouse
Style of Home
2 Level
Area
Ontario
Sub-Area
Oakville
Bedrooms
4
Bathrooms
3
MLS® Number
40129687
Listing Brokerage
Royal LePage Real Estate Services Ltd., Brokerage
Basement Area
Full (Finished)
Postal Code
L6M3B6
Zoning
Residential
Site Influences
Place of Worship, Playground, Public Transit, Schools, Shopping
Features
Automatic Garage Door Opener
