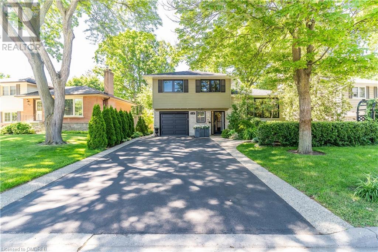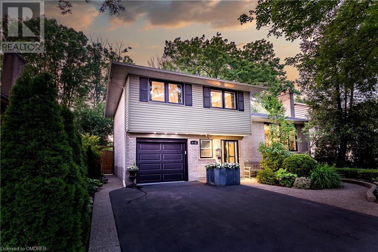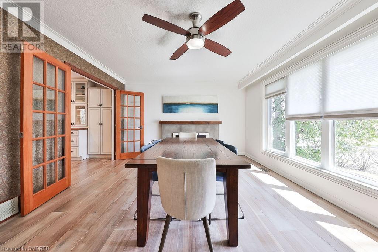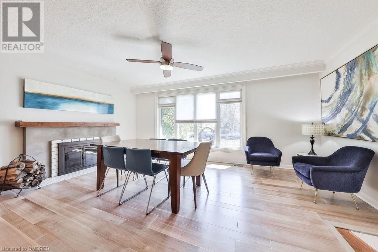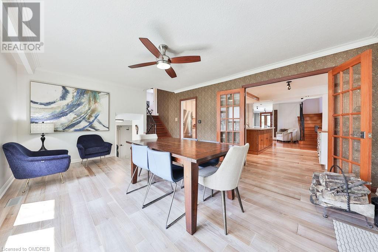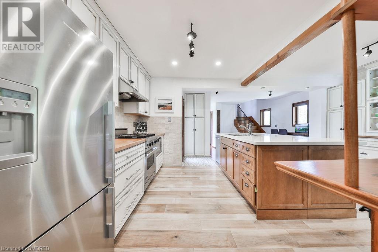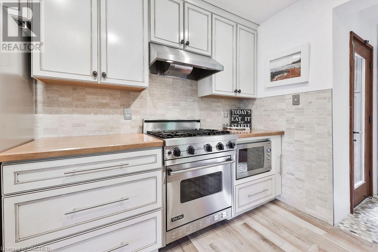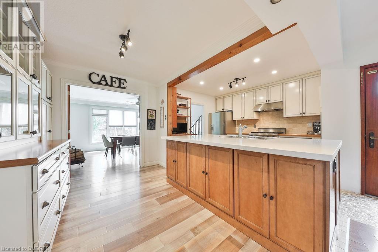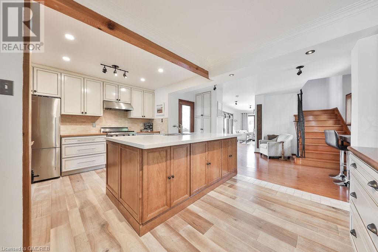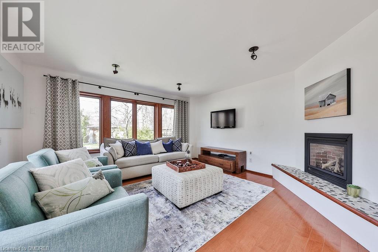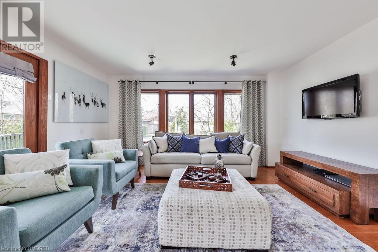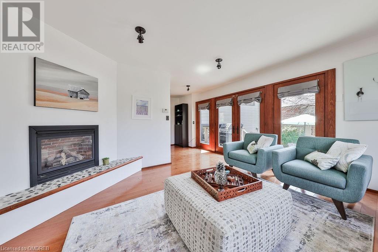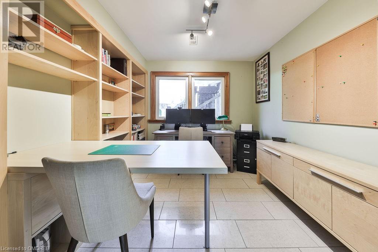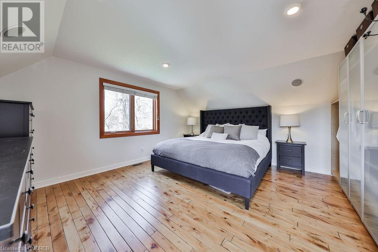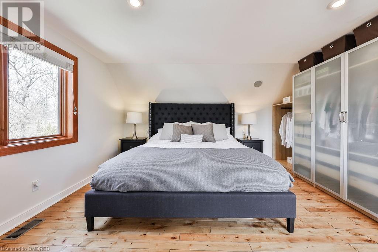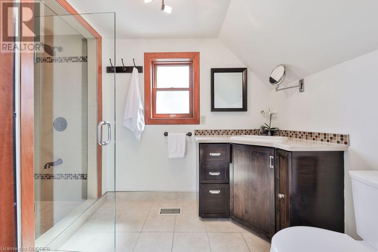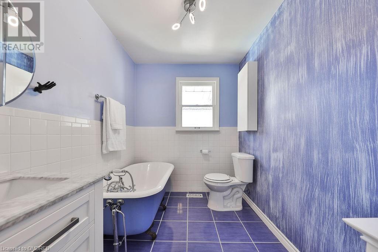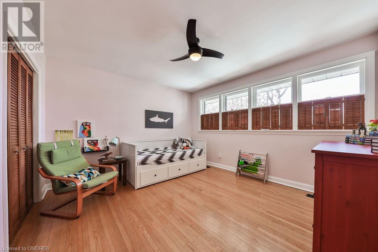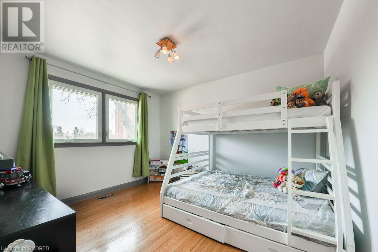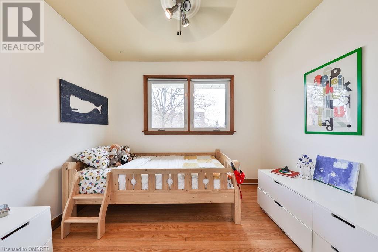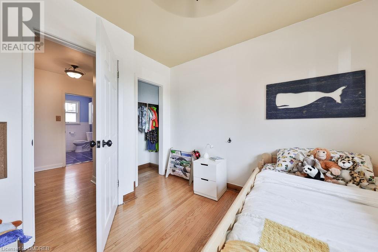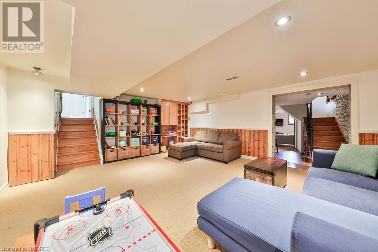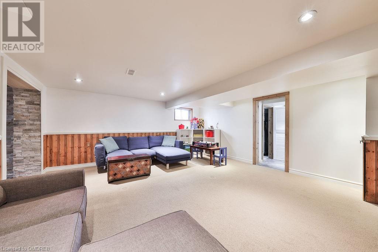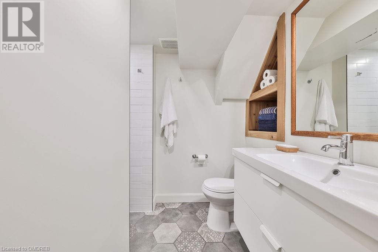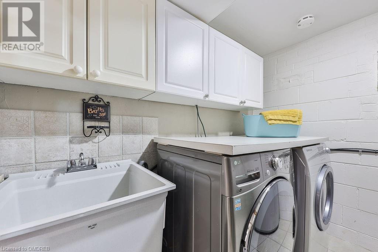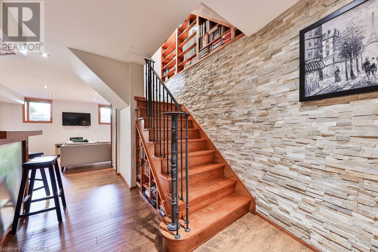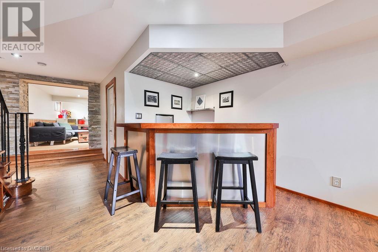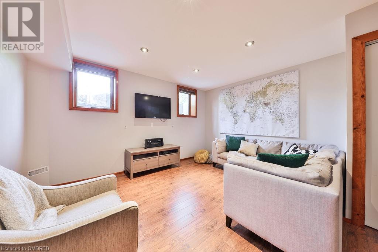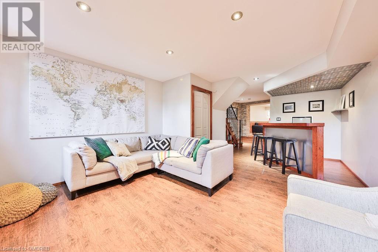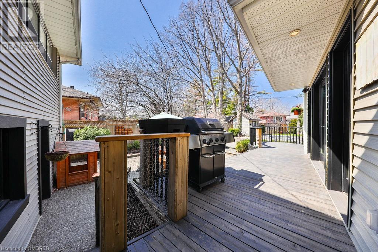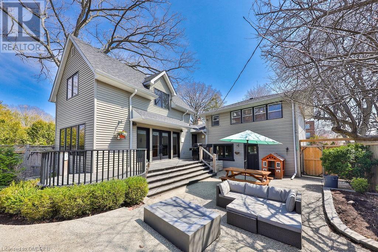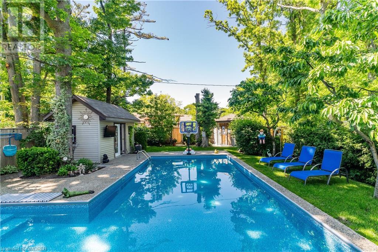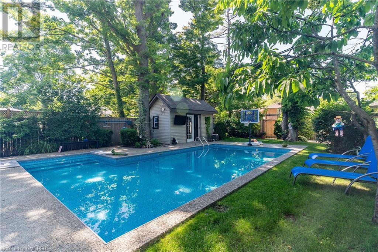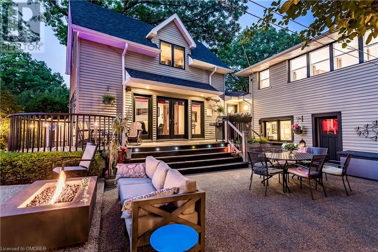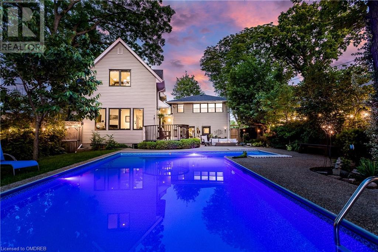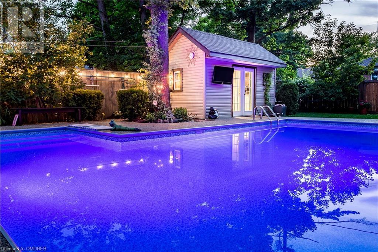Lovely renovated family home located in the heart of Central Oakville/Kerr Village with inground pool! Walk to Kerr Village, Downtown and Lake. This home is bigger than it looks with over 2,300 sq ft above grade featuring a large addition (2009) with master and ensuite, family room and recreation room with oversized windows. There are a total of 4 bedrooms and 3.5 bathrooms. Great floor plan, convenient main floor office overlooking the pool, powder room and inside access to garage, spacious dining room with crown molding and wood burning fireplace, sun-filled family room with ample windows, fireplace and walkout to the garden and pool. Large, updated kitchen with centre island, breakfast bar, high-end stainless steel appliances and lots of storage perfect for family gatherings. The lower level offers a great area for entertaining with 2 recreation rooms, oversized windows, built in bar, 3 piece bath and laundry. The rear garden is truly amazing, very private with towering mature trees. Backyard oasis features decking, a dining area, natural gas fire pit, cabana and garden shed, irrigation system and heated inground saltwater pool (2017). Easy access to major highways and Oakville GO. Do not miss, this home has it all! (id:4069)
Address
55 SOUTH FORSTER PARK Drive
List Price
$1,649,000
Property Type
Single Family
Type of Dwelling
House
Area
Ontario
Sub-Area
Oakville
Bedrooms
4
Bathrooms
4
Floor Area
2,325 Sq. Ft.
MLS® Number
40092767
Listing Brokerage
Royal LePage Real Estate Services Ltd., Brokerage
Basement Area
Full (Finished)
Postal Code
L6K1Y6
Zoning
Residential
Site Influences
Park, Place of Worship, Public Transit, Schools
Features
Park setting, Park/reserve, Double width or more driveway, Automatic Garage Door Opener
