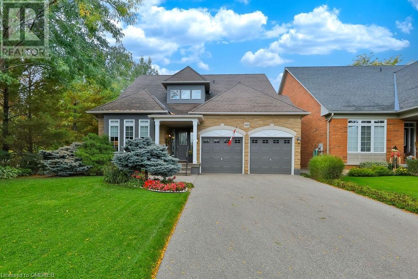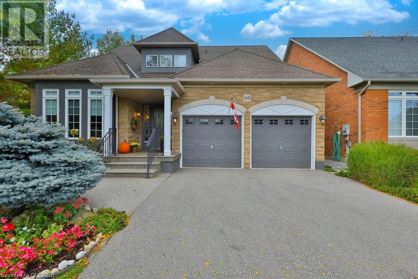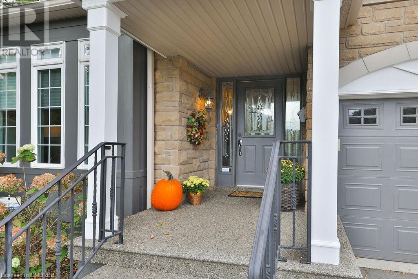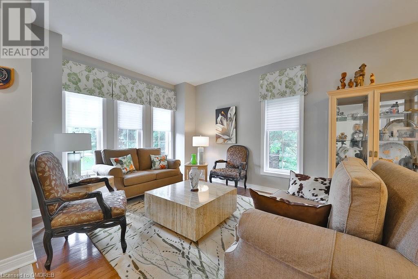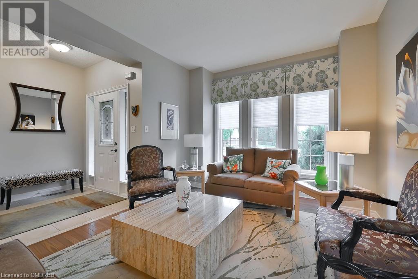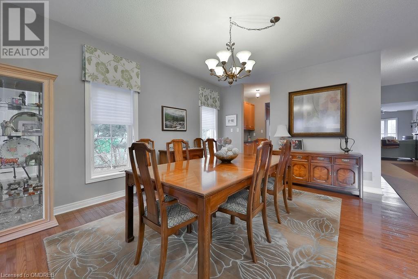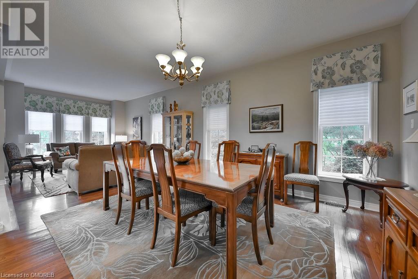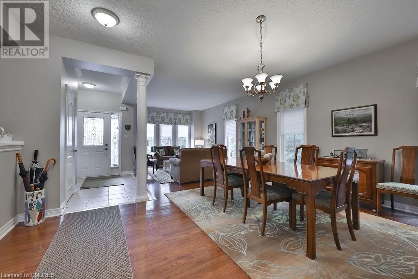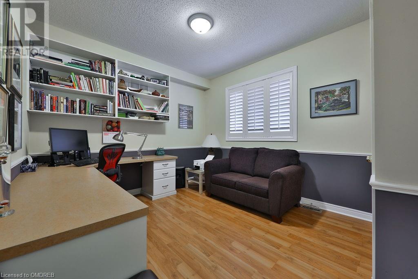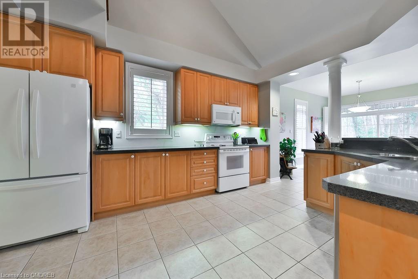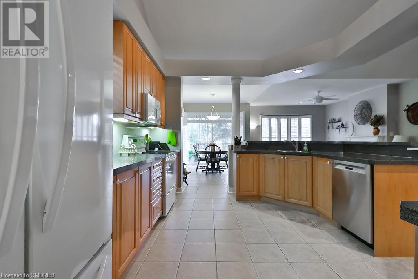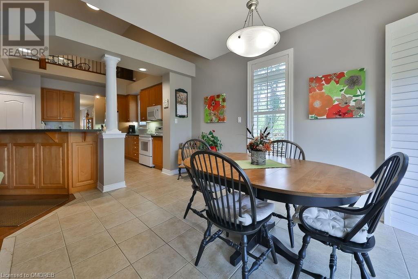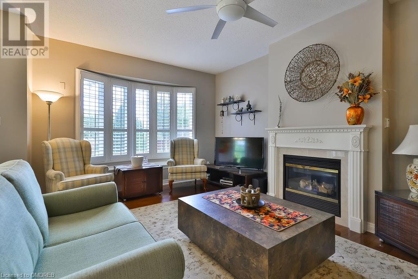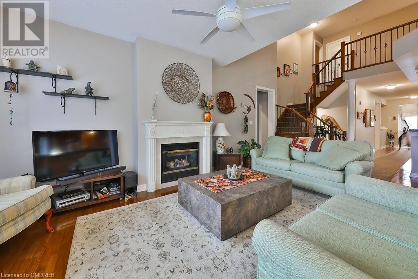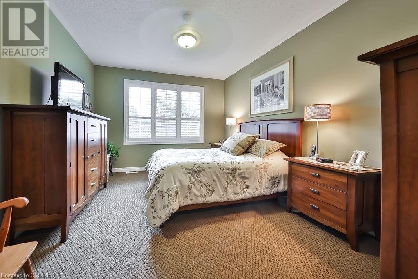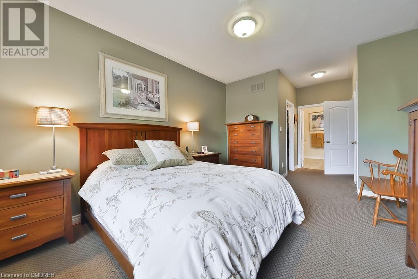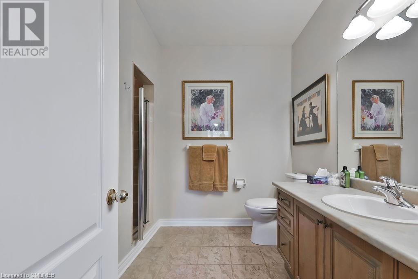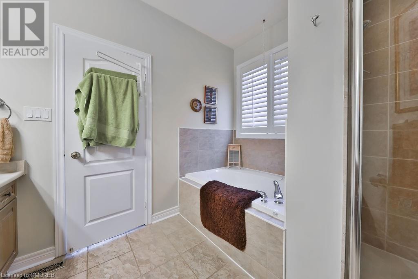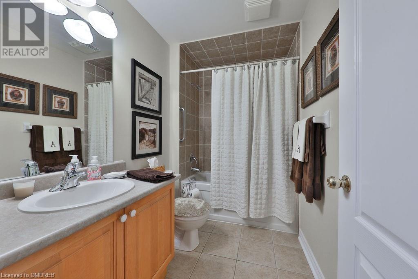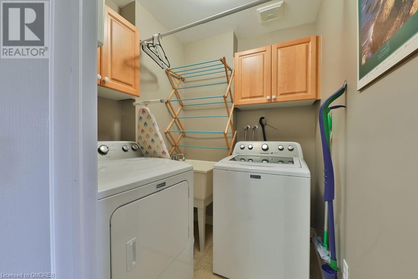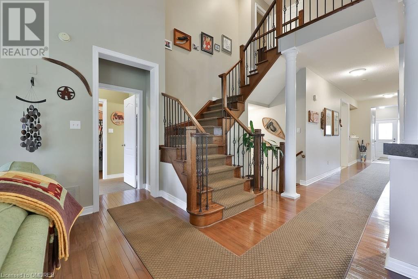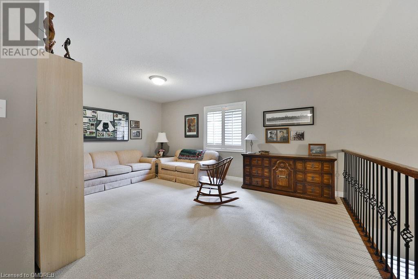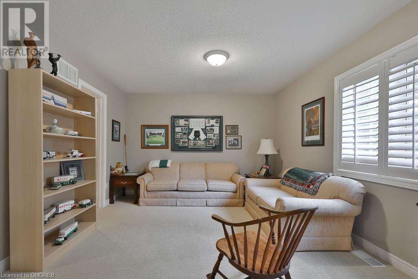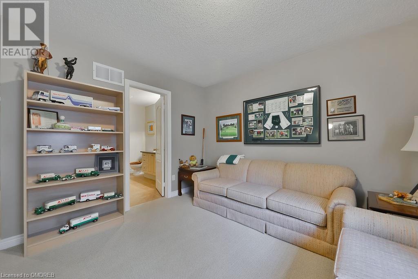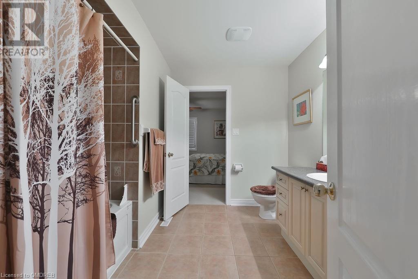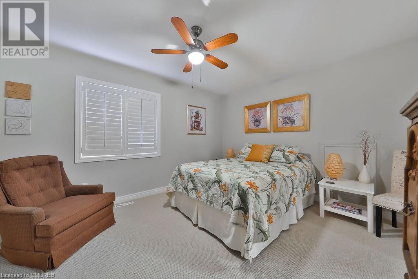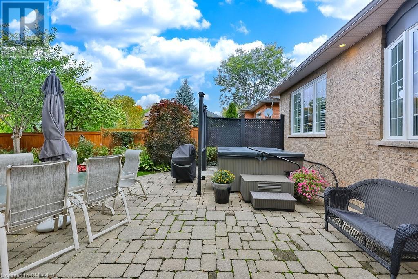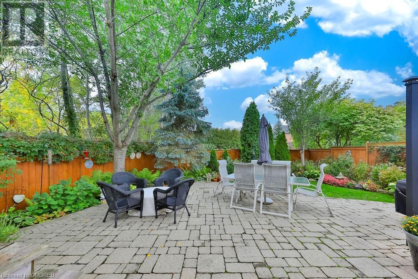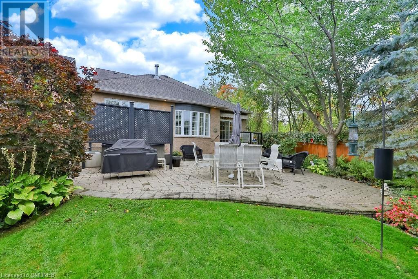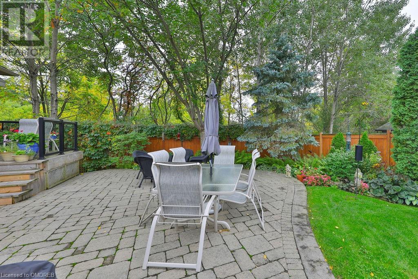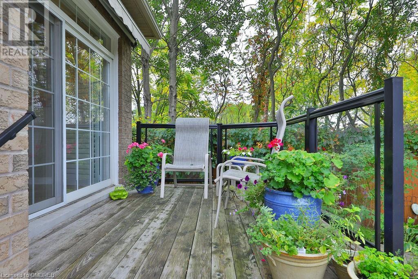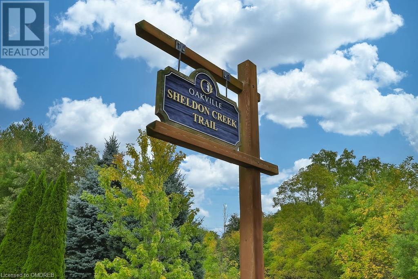Exquisite 3 bedroom bungaloft ideally situated at the end of a quiet court on a gorgeous ravine. Bright and airy great room concept with 9 foot ceilings and soaring vault to second floor loft. Spacious cooks kitchen with breakfast bar, lots of storage and rolling drawers, butlers pantry and breakfast area. Main floor family room with fireplace and oversized sliding door walkout to gorgeous rear garden. Separate living and dining rooms, main floor master with full ensuite and walk-in closet, second bedroom/office on main level with full bath. Second floor loft offers a third bedroom with full bathroom and another sitting area/study. The unfinished basement has high ceilings and unlimited potential. Siding onto a lush full ravine and surrounded by mature trees, the rear yard has full perennial gardens, large entertaining tumbled stone terrace, walkout to deck with clear glass railing, hot tub, 3-burner Weber BBQ, new eaves with leaf guard system, sprinkler system, power awning, exterior wash lighting and western setting sun. New furnace and air conditioner (2017), central vac, hardwood floors, California shutters & custom blinds. This is a beautifully maintained home in a truly spectacular location! A rare opportunity! (id:4069)
Address
3421 KINGLET Court
List Price
$1,699,000
Property Type
Single Family
Type of Dwelling
House
Style of Home
Bungalow
Area
Ontario
Sub-Area
Oakville
Bedrooms
3
Bathrooms
3
Floor Area
2,591 Sq. Ft.
Year Built
2003
MLS® Number
40030083
Listing Brokerage
Royal LePage Real Estate Services Ltd., Brokerage
Basement Area
Full (Unfinished)
Postal Code
L6L6T3
Zoning
Residential
Site Influences
Public Transit
Features
Ravine, Double width or more driveway
