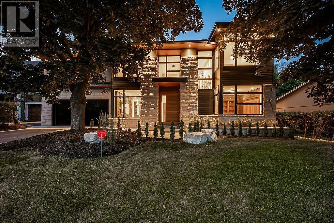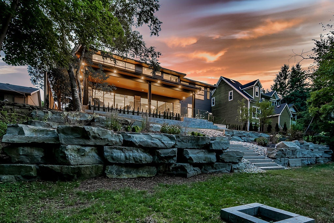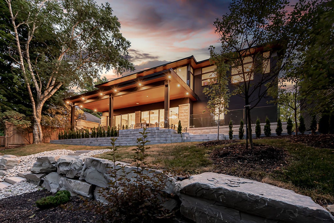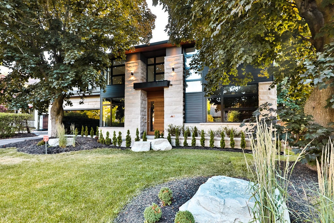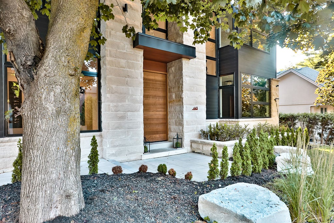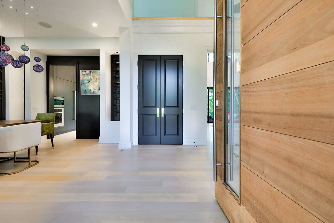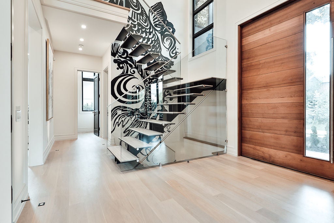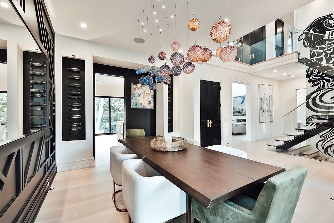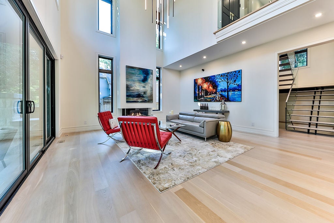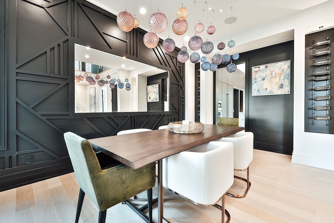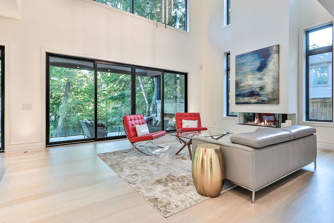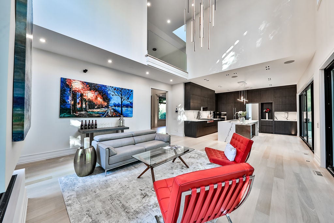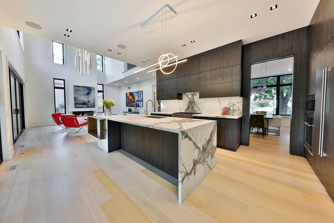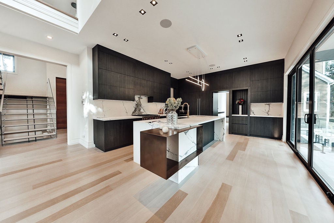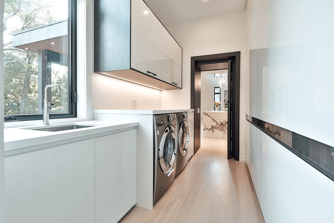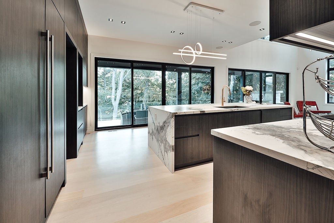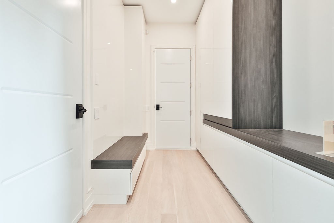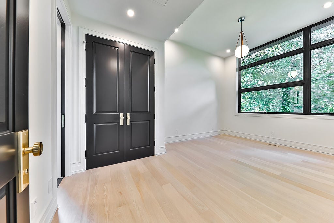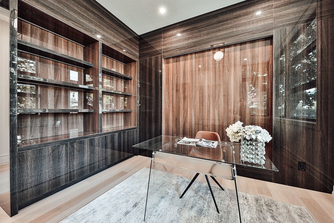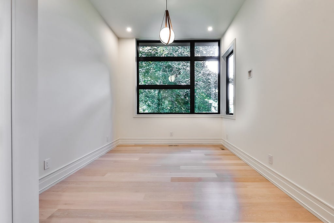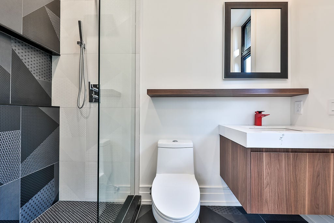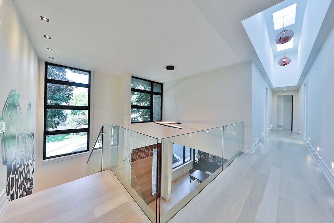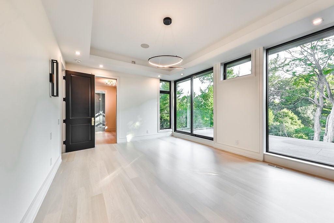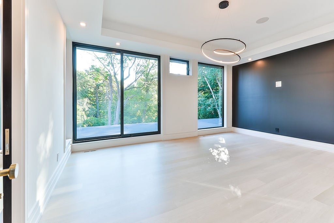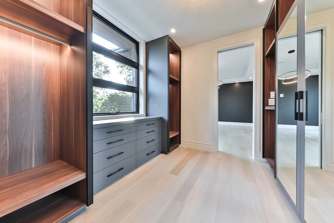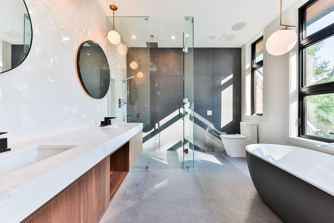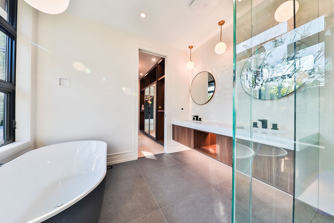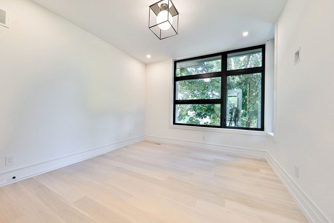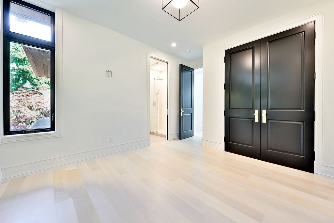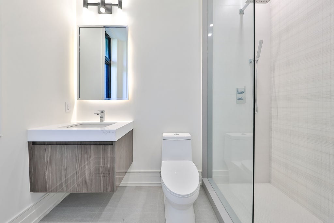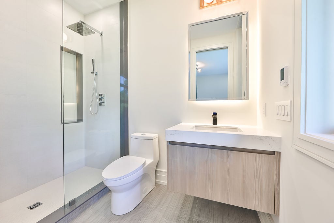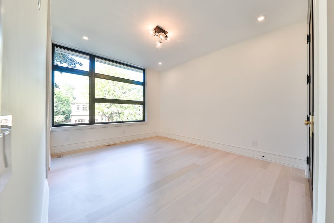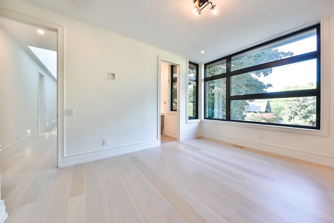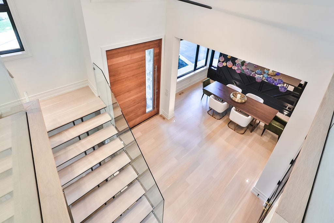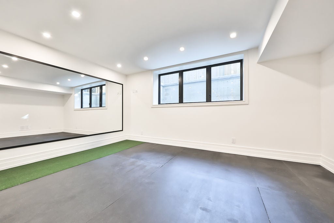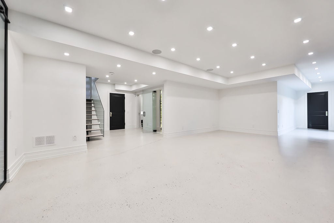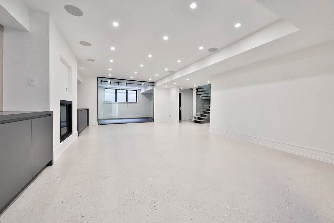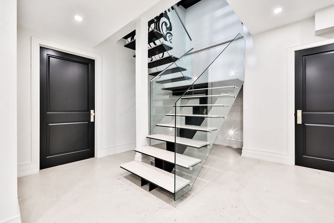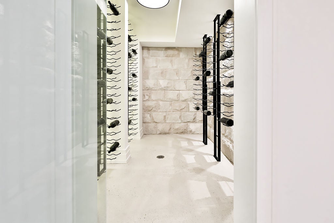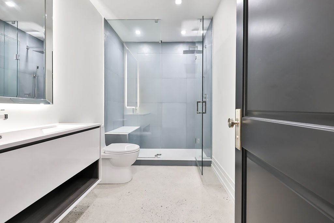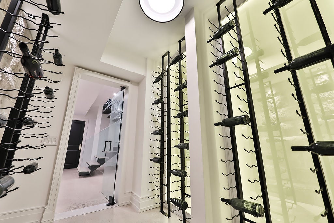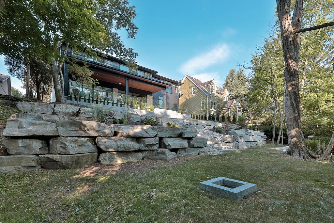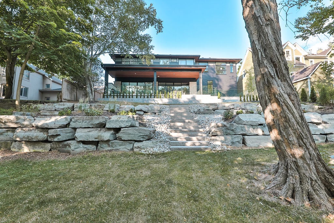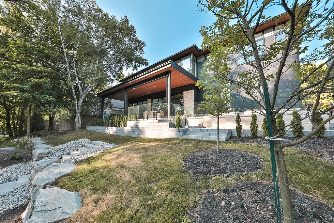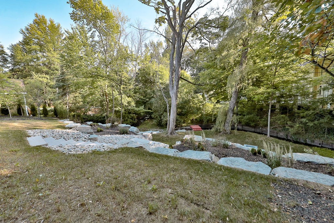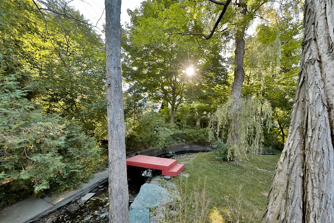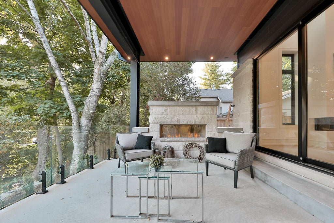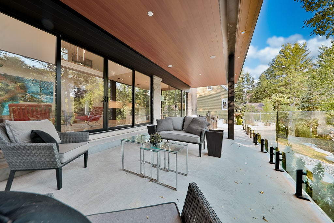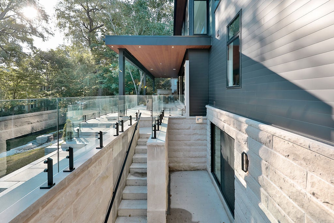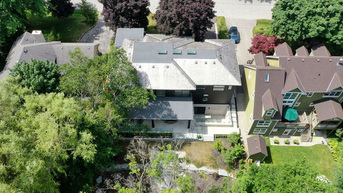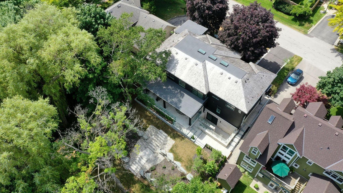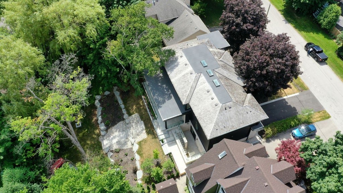Gorgeous modern new build with a stunning ravine setting situated on a desirable SE Oakville Crescent. High quality finishings and well thought out floor plan in this custom collaboration by Nest Fine Homes and David Small Designs. Open concept kitchen to family room with floor to ceiling windows, gas fireplace and soaring 2-storey vault, a main floor office, master bedroom retreat with Juliette balcony, walk through closet and luxurious ensuite, amazing finished lower level with hydronic floor heating and walk up, wine room, 3-piece bathroom and exercise room (could easily be a 5th bedroom). Other features include fabulous white oak hardwood flooring, Neff cabinetry, high end appliances, vaulted ceilings, sky lights, beautiful countertops and tile work, upgraded fixtures and lighting, the list goes oncheck feature brochure for complete details. This stunning 75 x 152 lot offers complete privacy in a cottage like setting with a beautiful tree canopy and peaceful Wedgwood Creek, an expansive covered porch complete with gas fireplace, beautiful landscaping with Muskoka rock and stone staircase. Spectacular schools Maple Grove, EJ James, Oakville Trafalgar High School and St. Mildreds all within a close walk. Easy access to QEW and Clarkson GO station. Trusted and established builder, property Tarion warranty enrolled and featured in West of the City Magazine. (id:4069)
Address
443 Avon Crescent
List Price
$3,599,000
Property Type
Single Family
Type of Dwelling
House
Style of Home
2 Level
Area
Ontario
Sub-Area
Oakville
Bedrooms
4
Bathrooms
6
Floor Area
3,300 Sq. Ft.
MLS® Number
30820635
Listing Brokerage
Royal LePage Real Estate Services Ltd., Brokerage
Basement Area
Full (Finished)
Postal Code
L6J2T2
Zoning
Res
Site Influences
Schools, Park
Features
Park setting, Ravine, Park/reserve, Double width or more driveway, Paved driveway, Carpet Free, Sump Pump, Automatic Garage Door Opener
