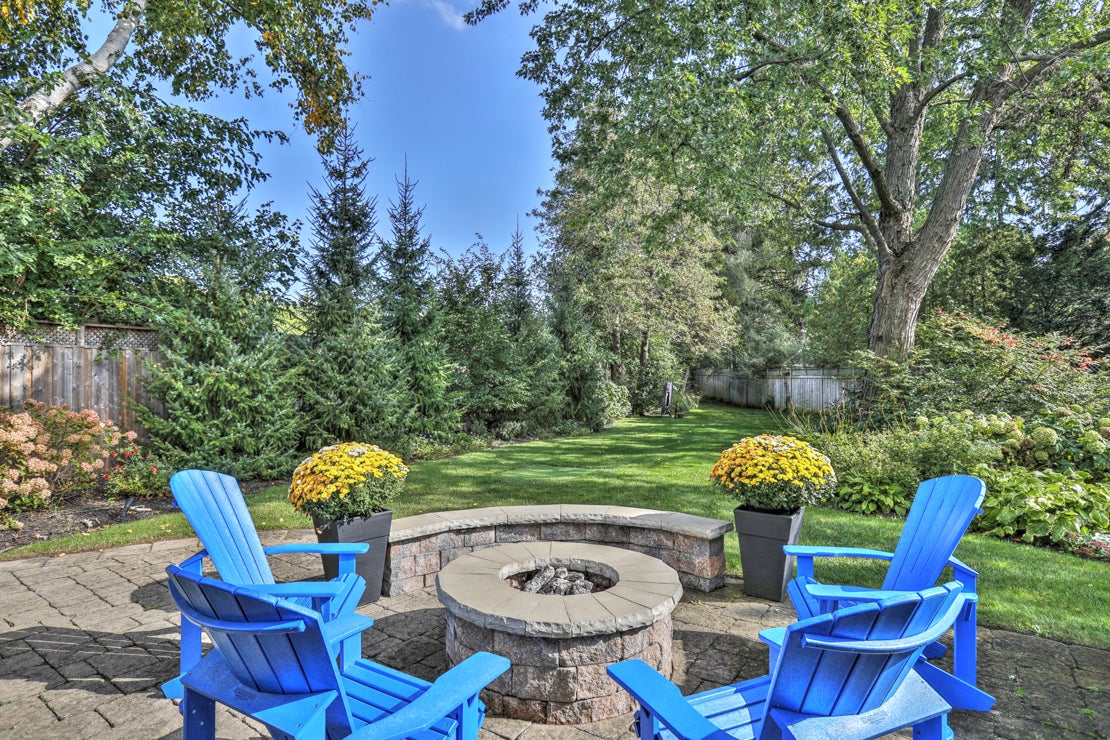Muskoka living at the end of a quiet court, steps from the best schools in Oakville. Set on an oversized lot with stunning curb appeal, this Michael Pettes designed home checks all the boxes. Beautiful kitchen with huge island, custom cabinetry, built-in appliances and granite counters. Fabulous, sunny family room with soaring cathedral ceiling and extra-large gas fireplace looking out onto the beautifully landscaped backyard and pool. Dining room with coffered ceiling and wainscoting. Living room boasts another fireplace and custom built-ins. Large main floor office with built-in cupboards, shelves and filing drawers. Mudroom contains reclaimed hardwood custom bench and built-in storage with entrances from the front, from the 2-car garage, and from the pool area. On the upper level the master has a large walk-in closet and ensuite. Other 3 bedrooms are generously sized. Upstairs laundry. Fully finished lower level includes recreation room with fireplace, entertainment centre with surround speakers, kitchen/bar area, glassed-in workout room, full bath, guest bedroom, and loads of storage. Extensive millwork throughout. Inground saltwater pool, sprinkler system, outdoor landscape lighting and gas fire pit. An exceptional home in a premium location!
1 of 27
View Gallery
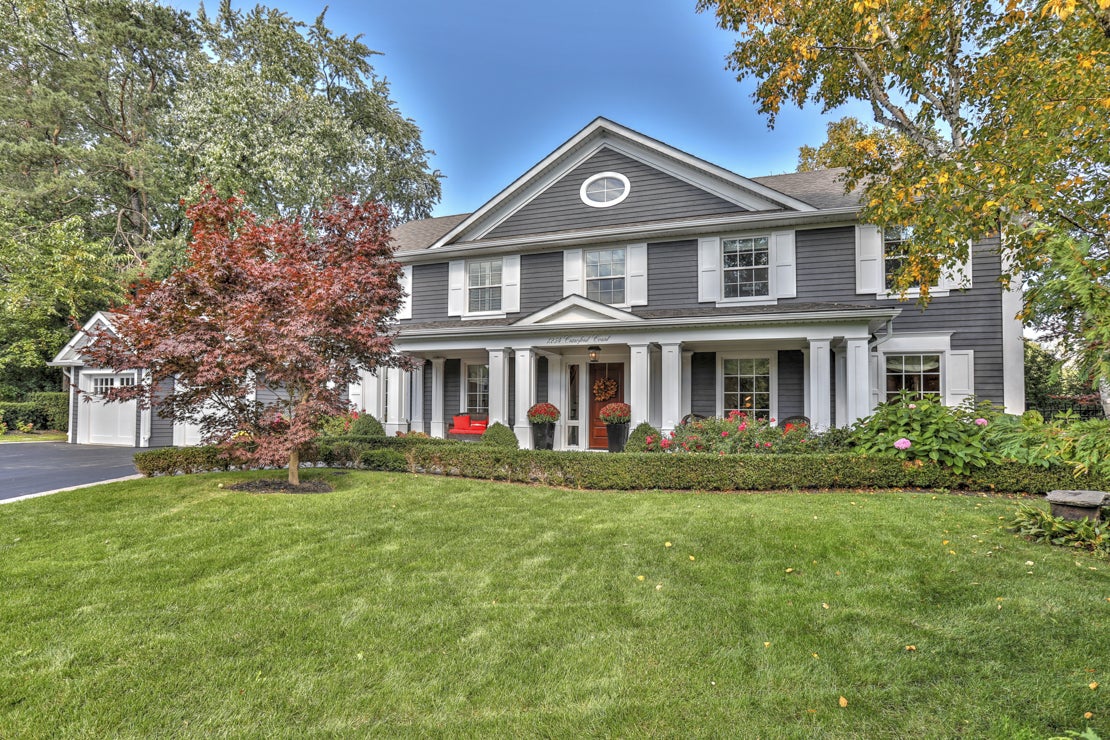
2 of 27
View Gallery
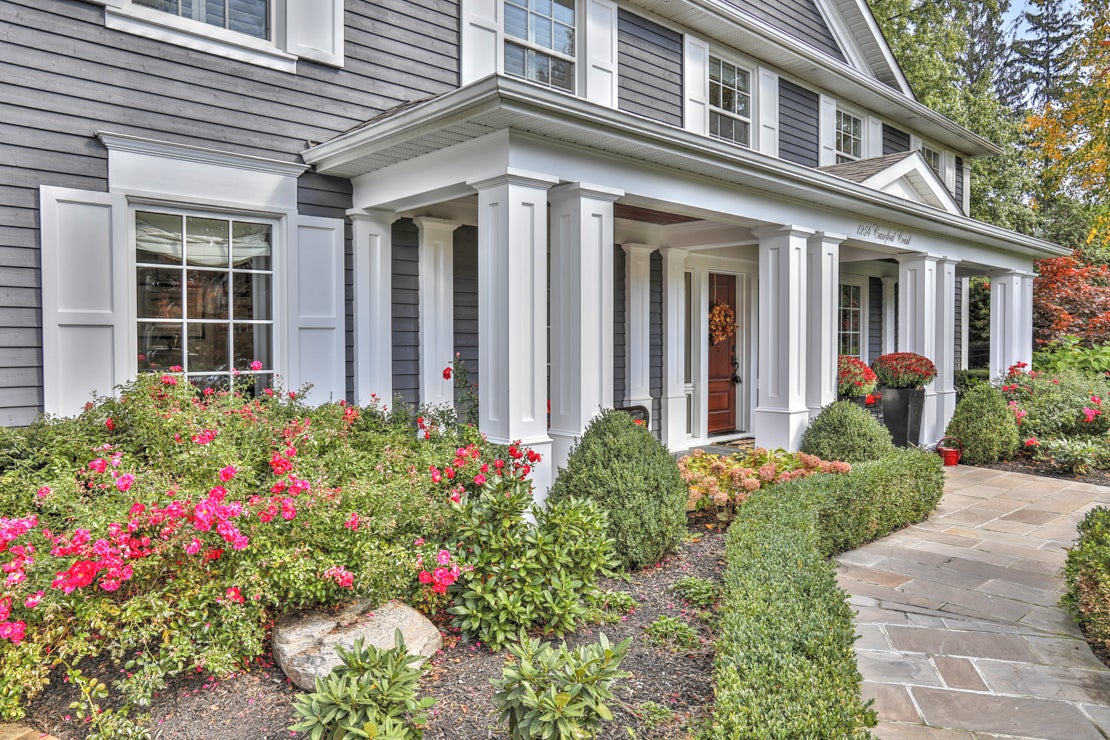
3 of 27
View Gallery

4 of 27
View Gallery

5 of 27
View Gallery
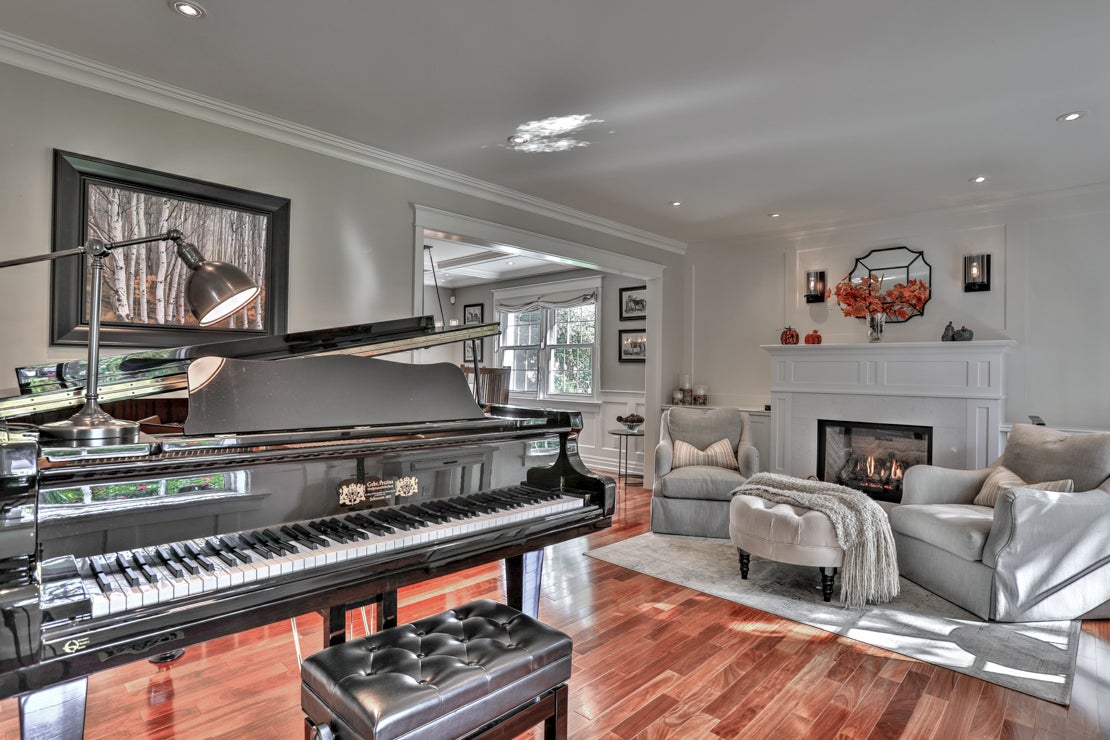
6 of 27
View Gallery
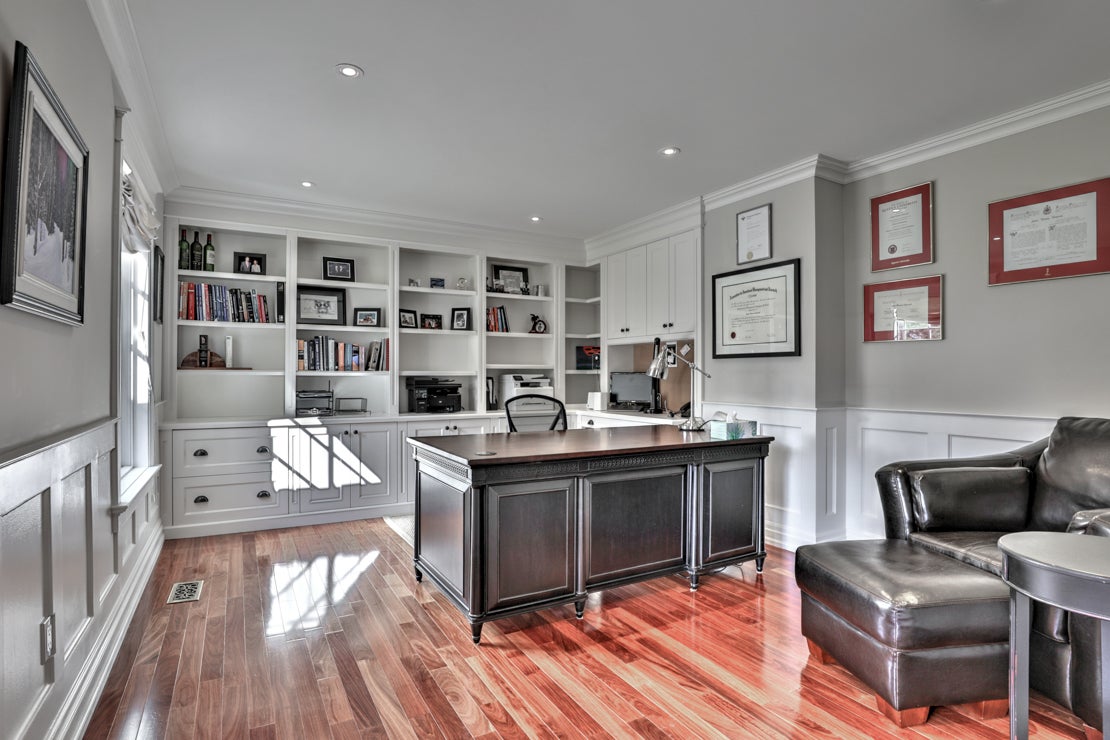
7 of 27
View Gallery
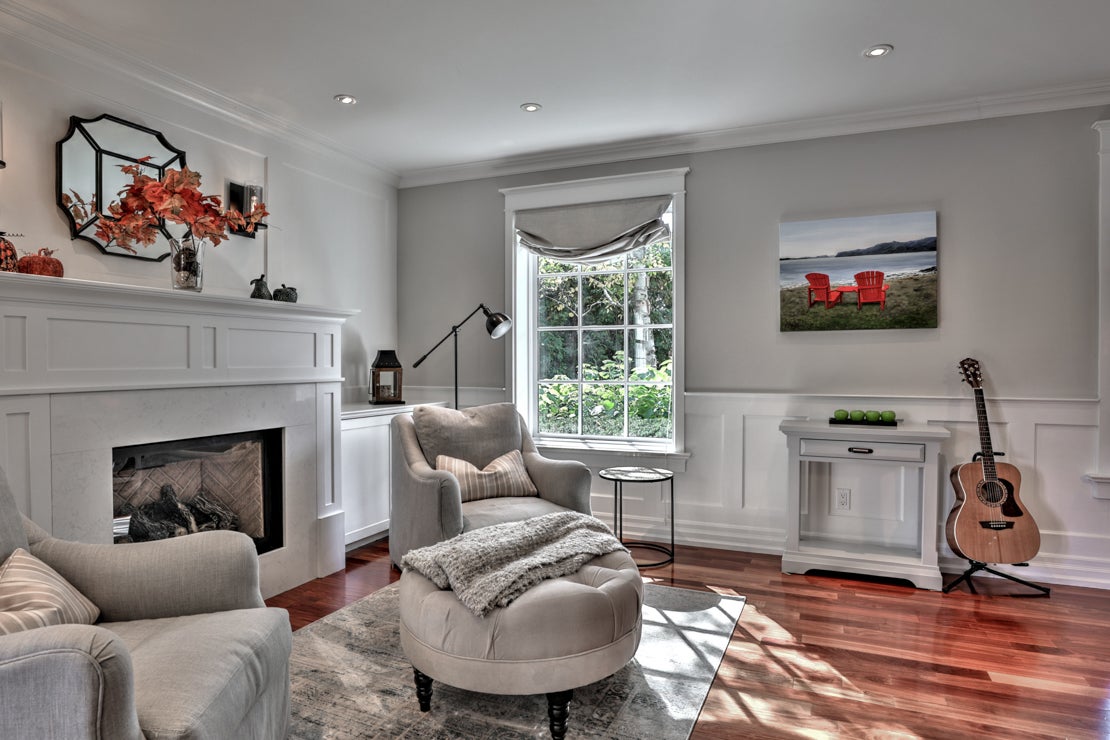
8 of 27
View Gallery
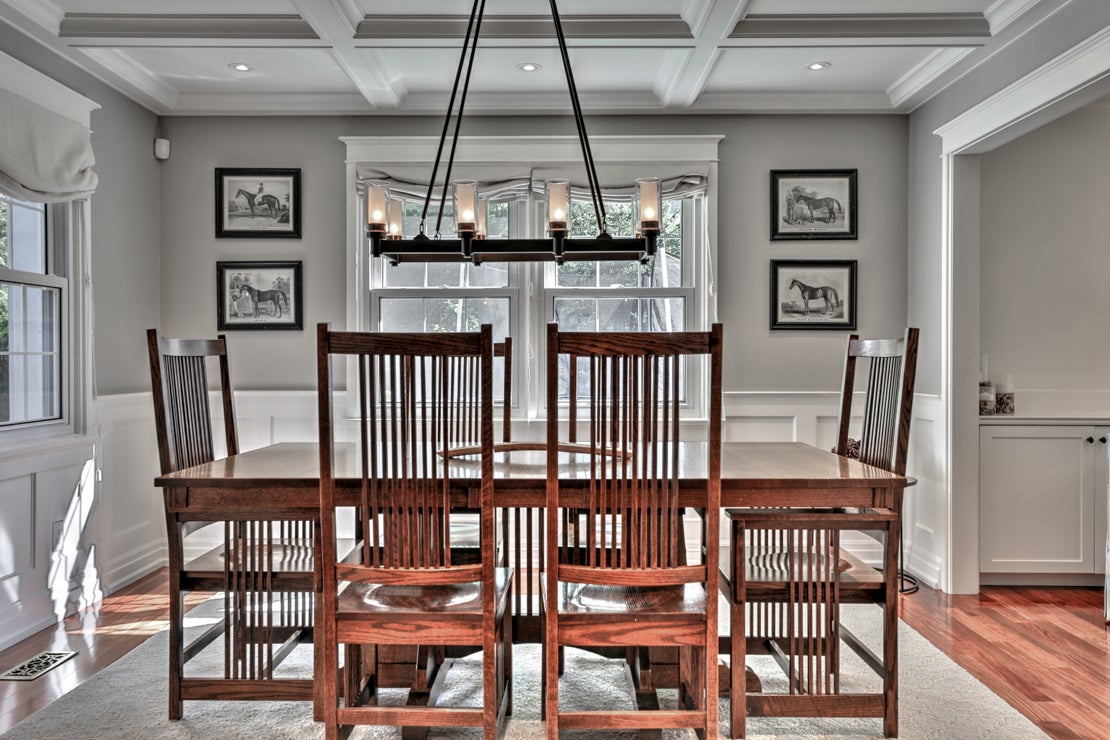
9 of 27
View Gallery
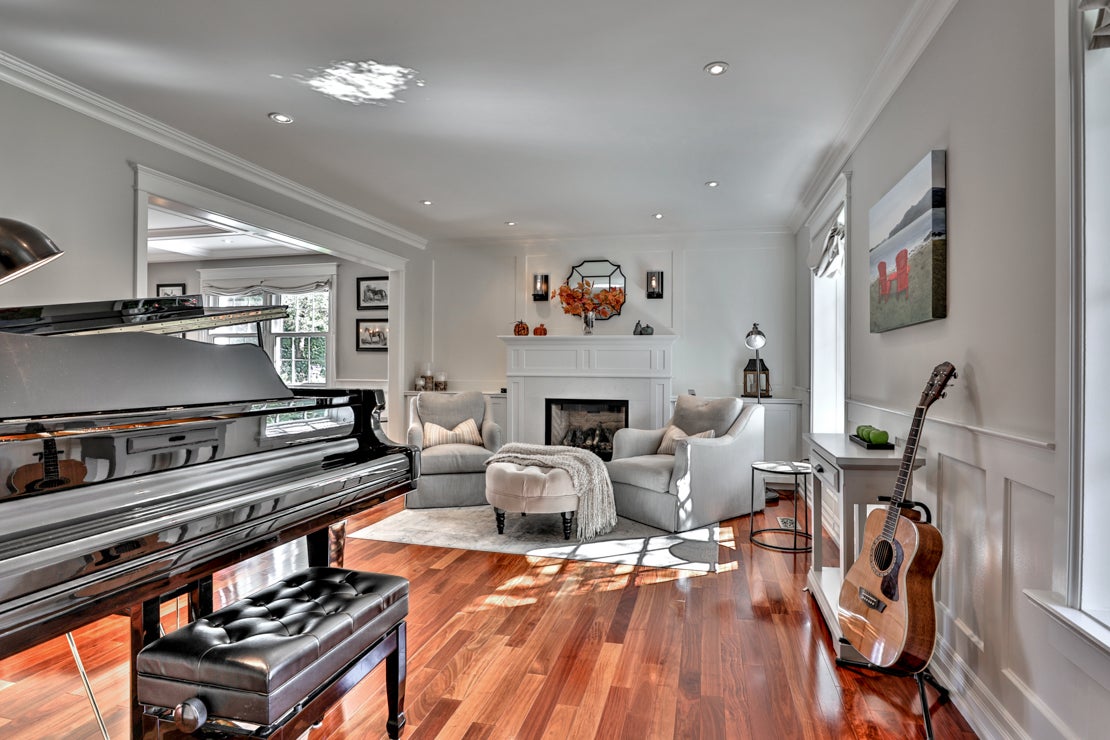
10 of 27
View Gallery
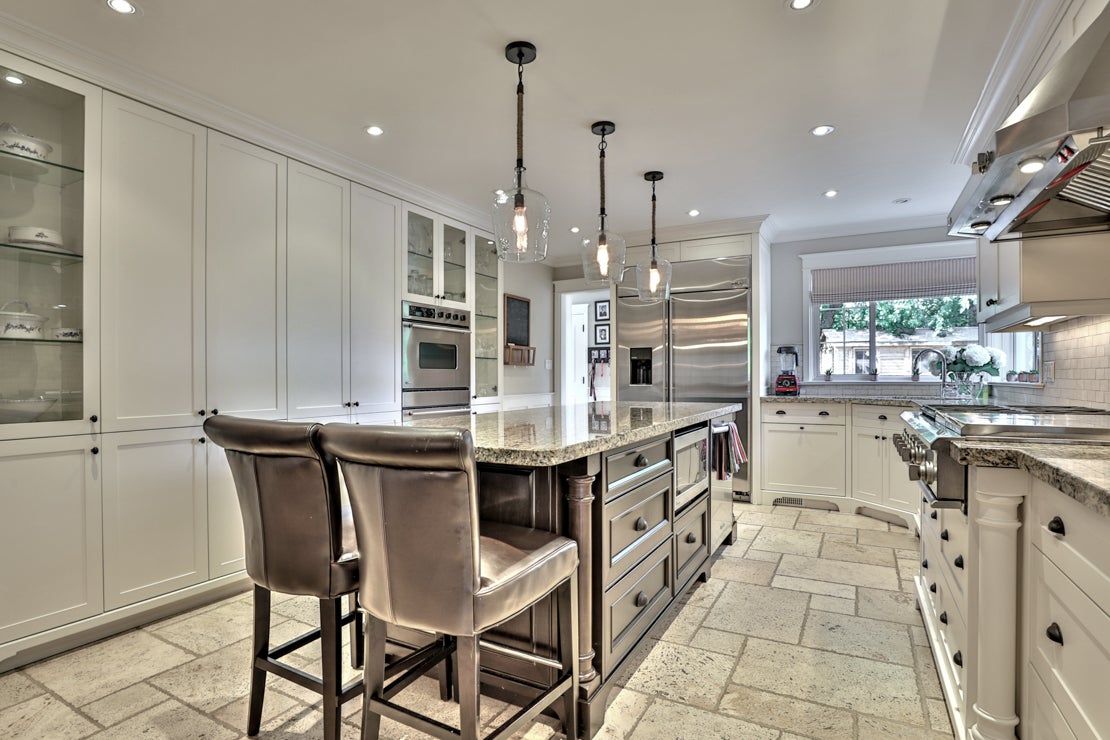
11 of 27
View Gallery
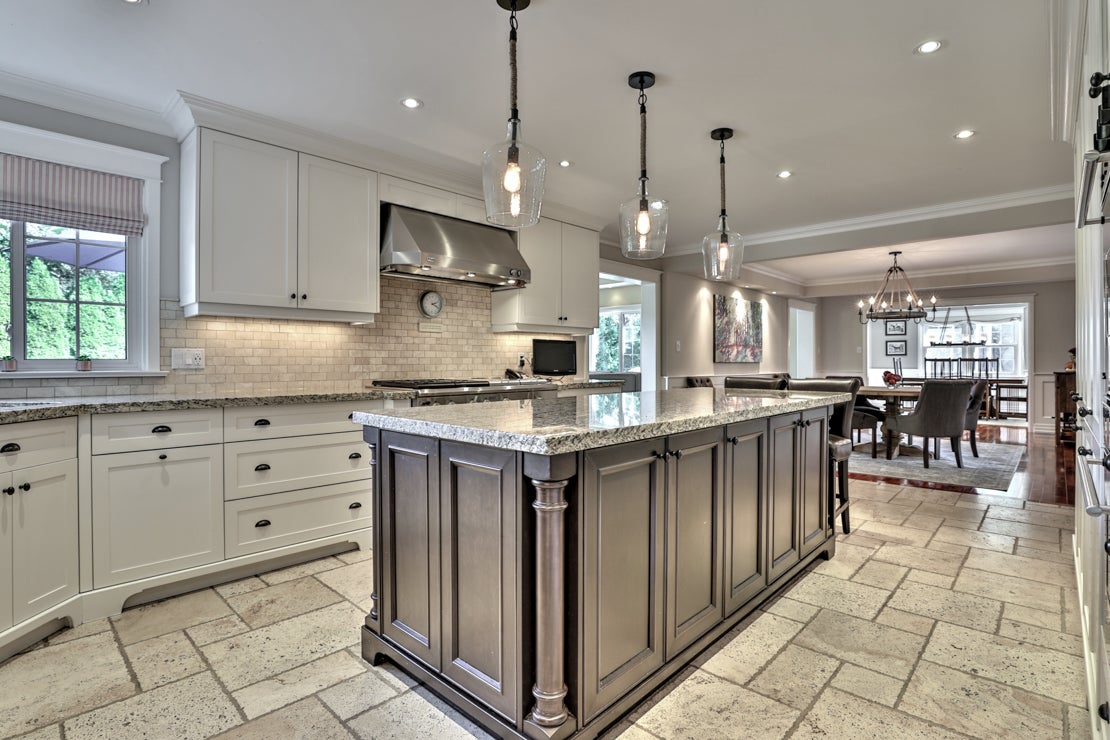
12 of 27
View Gallery
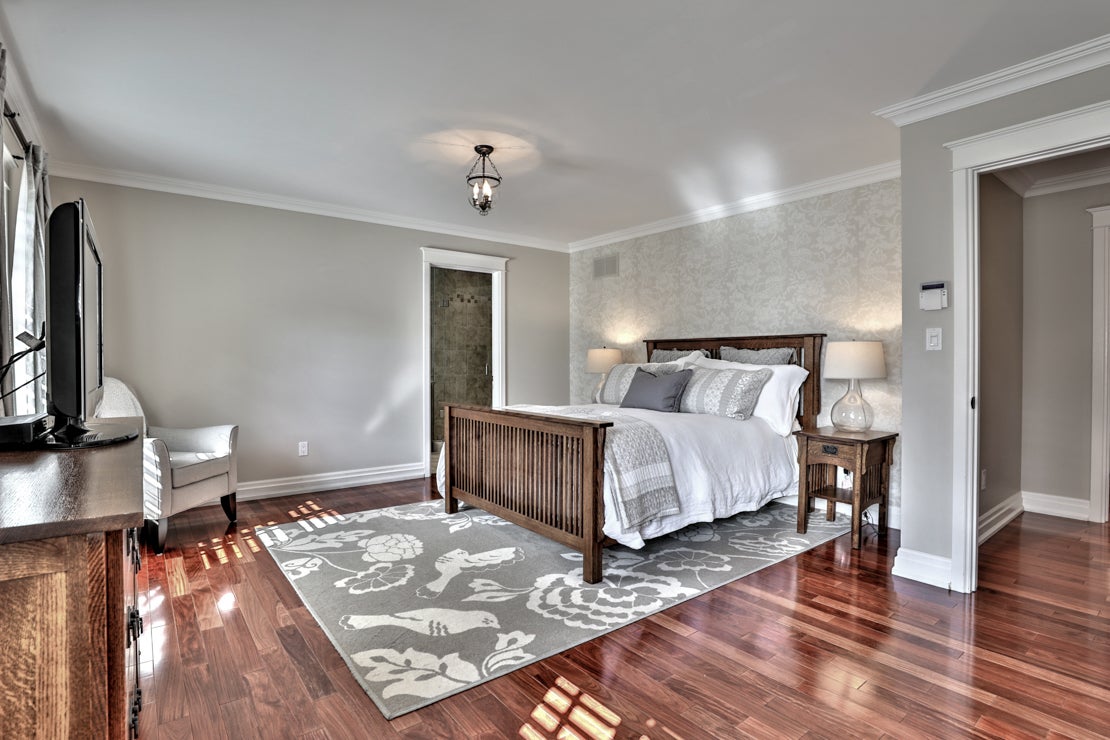
13 of 27
View Gallery
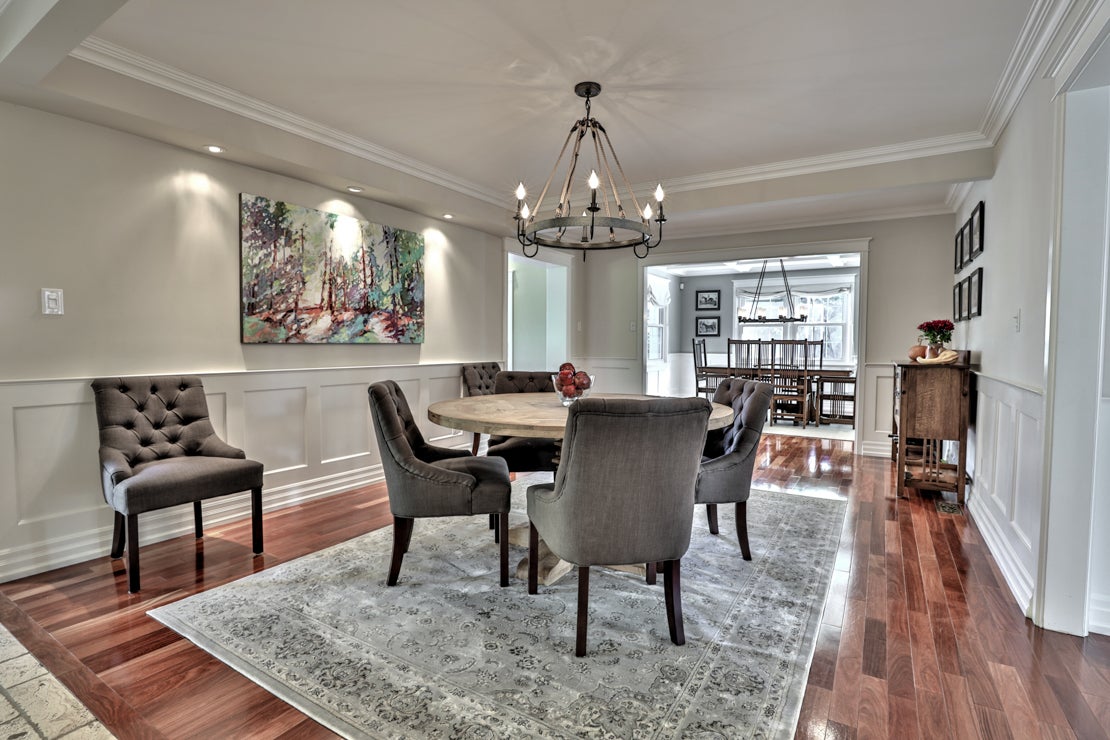
14 of 27
View Gallery
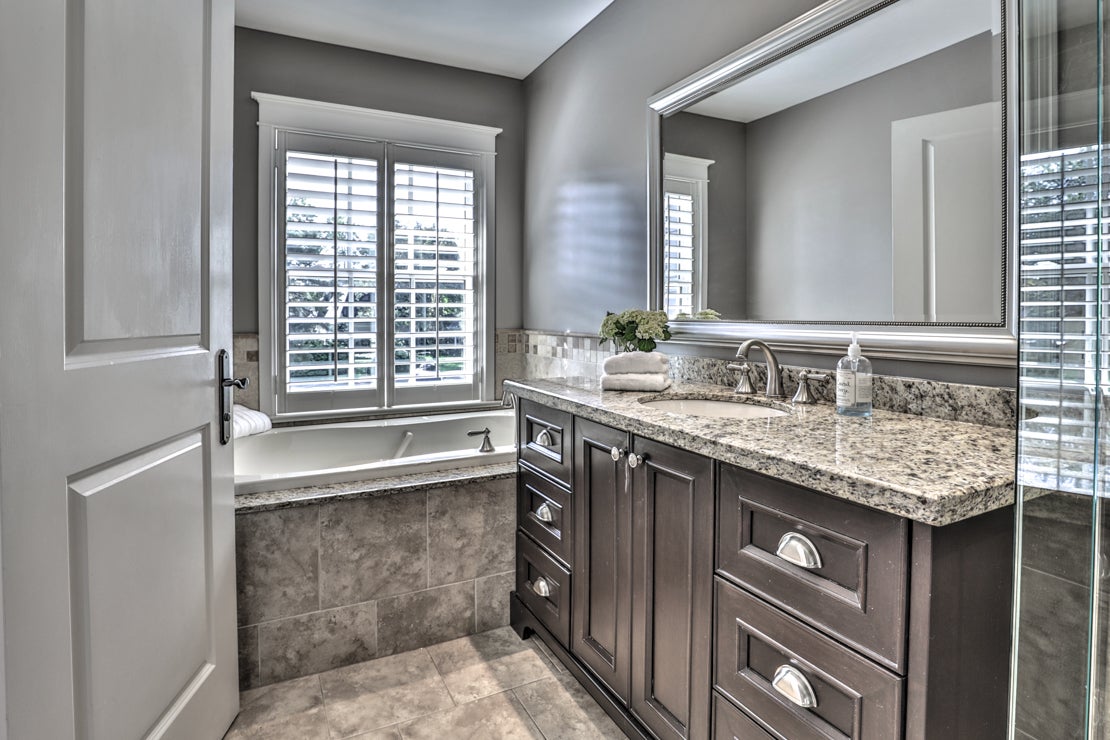
15 of 27
View Gallery
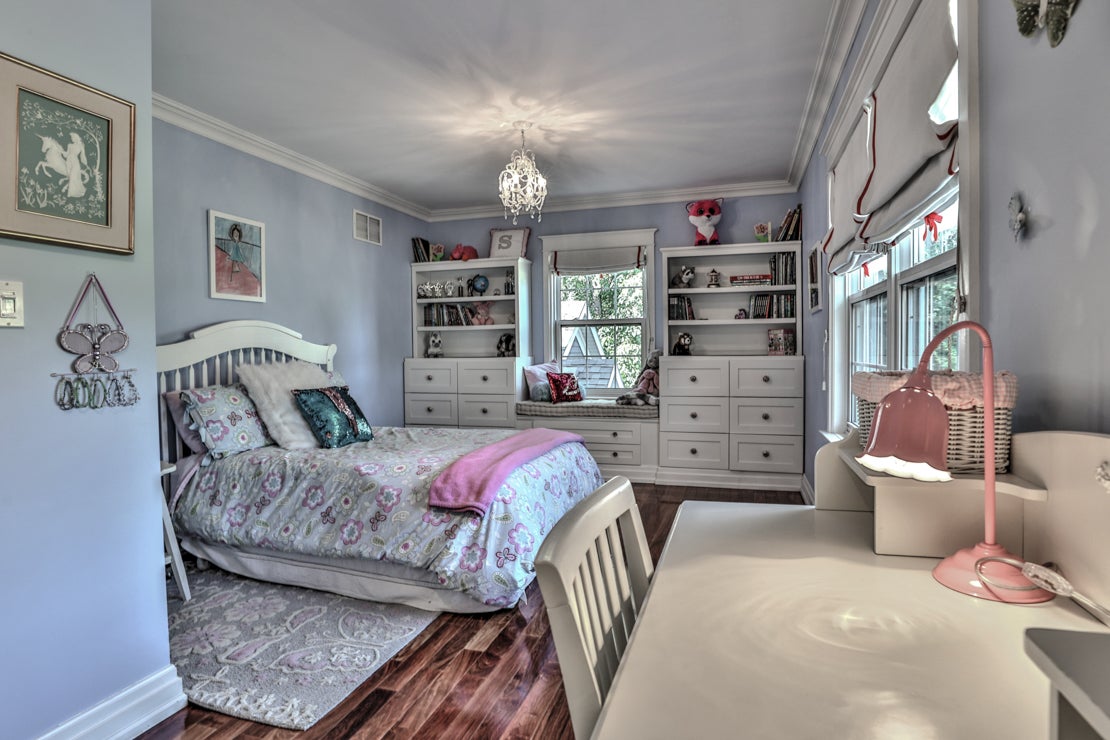
16 of 27
View Gallery
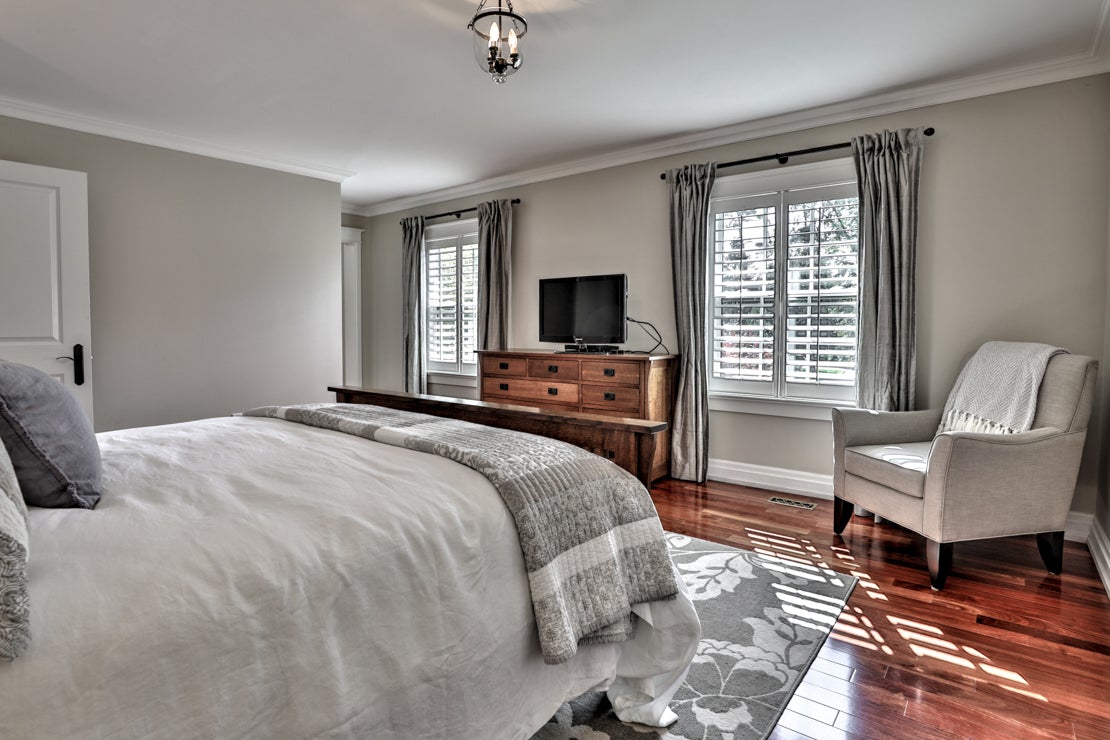
17 of 27
View Gallery
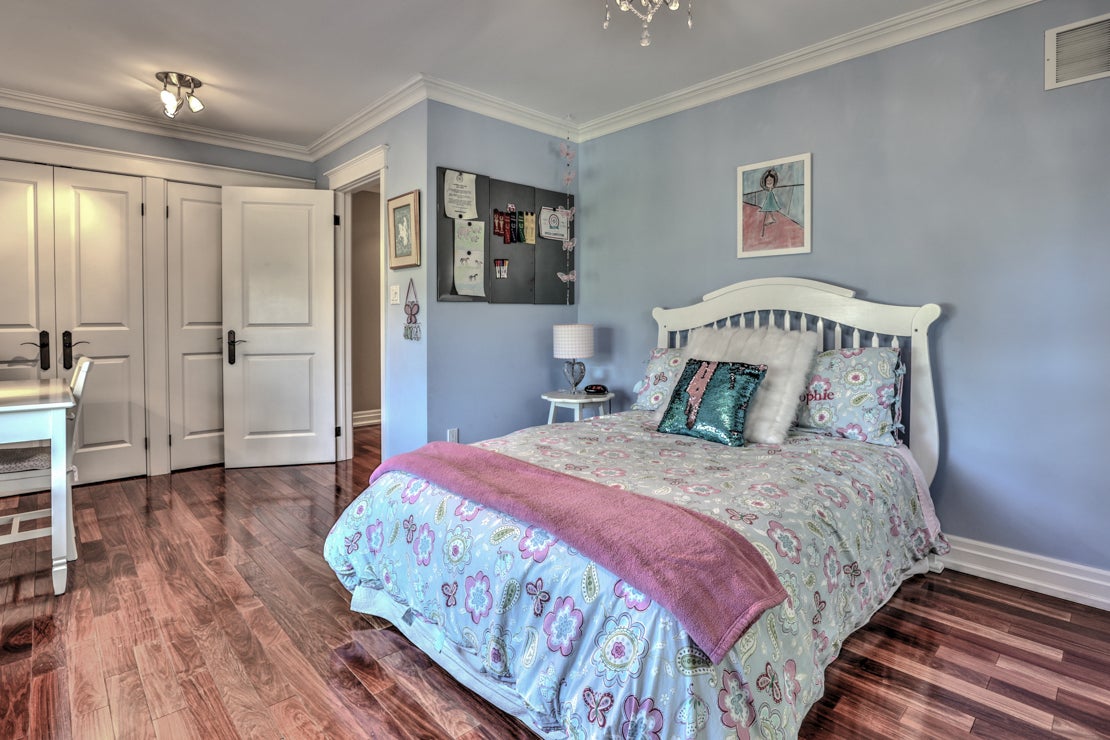
18 of 27
View Gallery
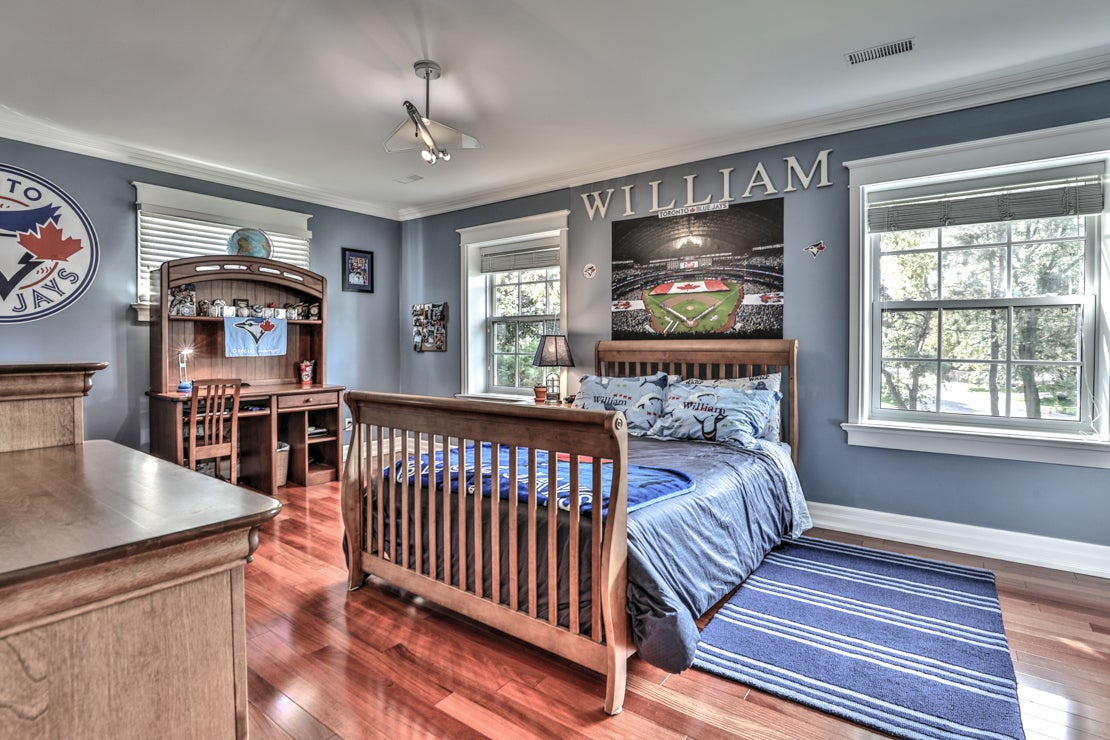
19 of 27
View Gallery
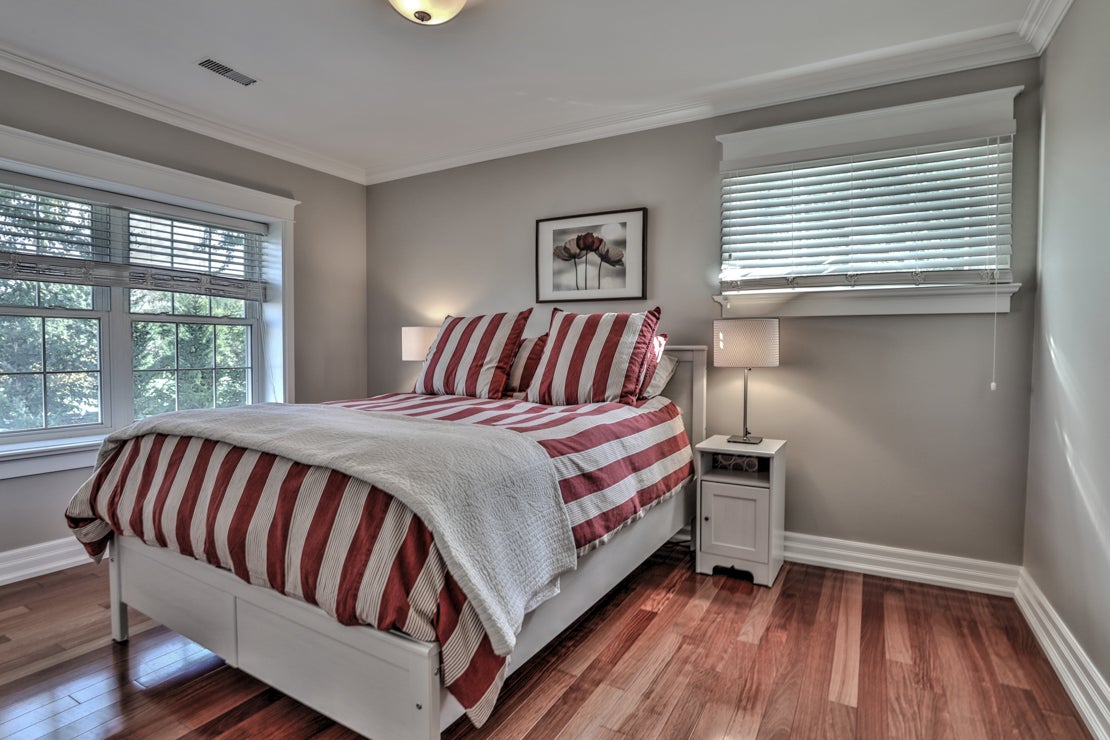
20 of 27
View Gallery
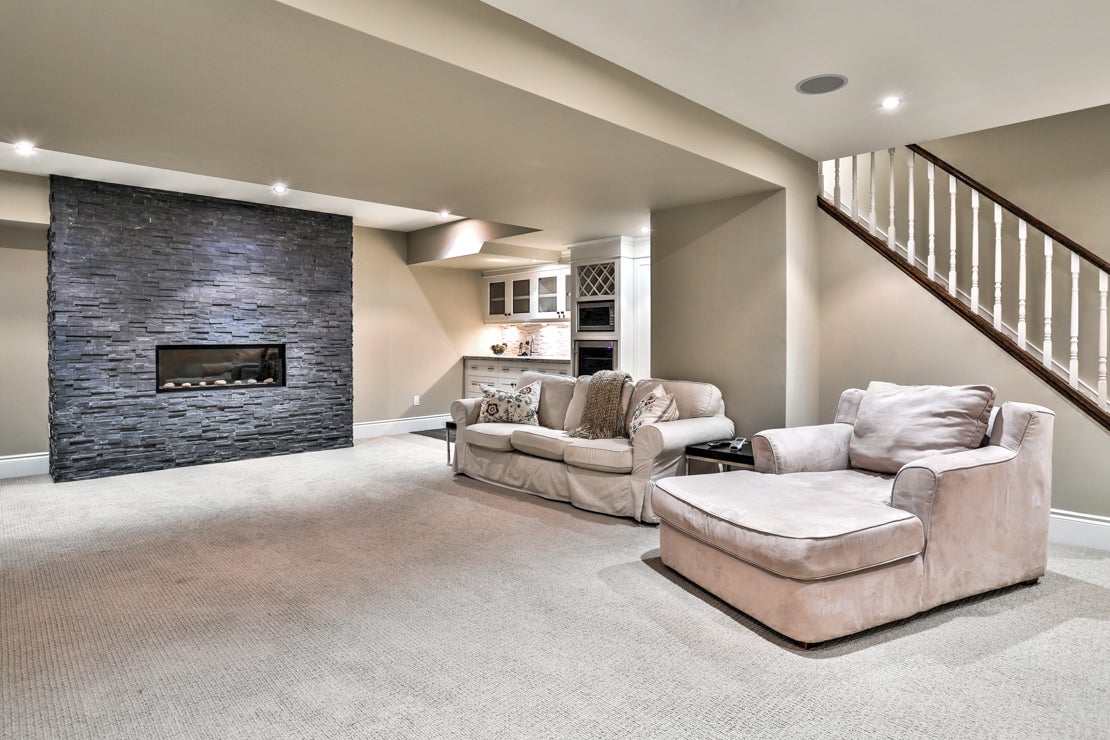
21 of 27
View Gallery
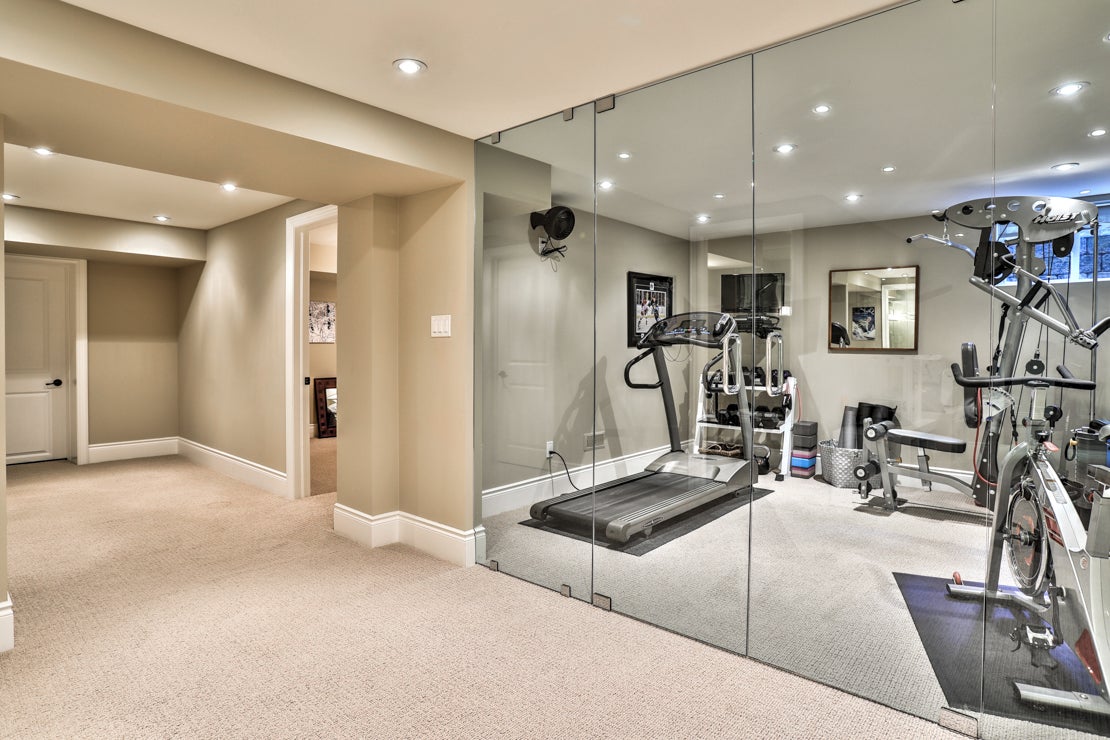
22 of 27
View Gallery
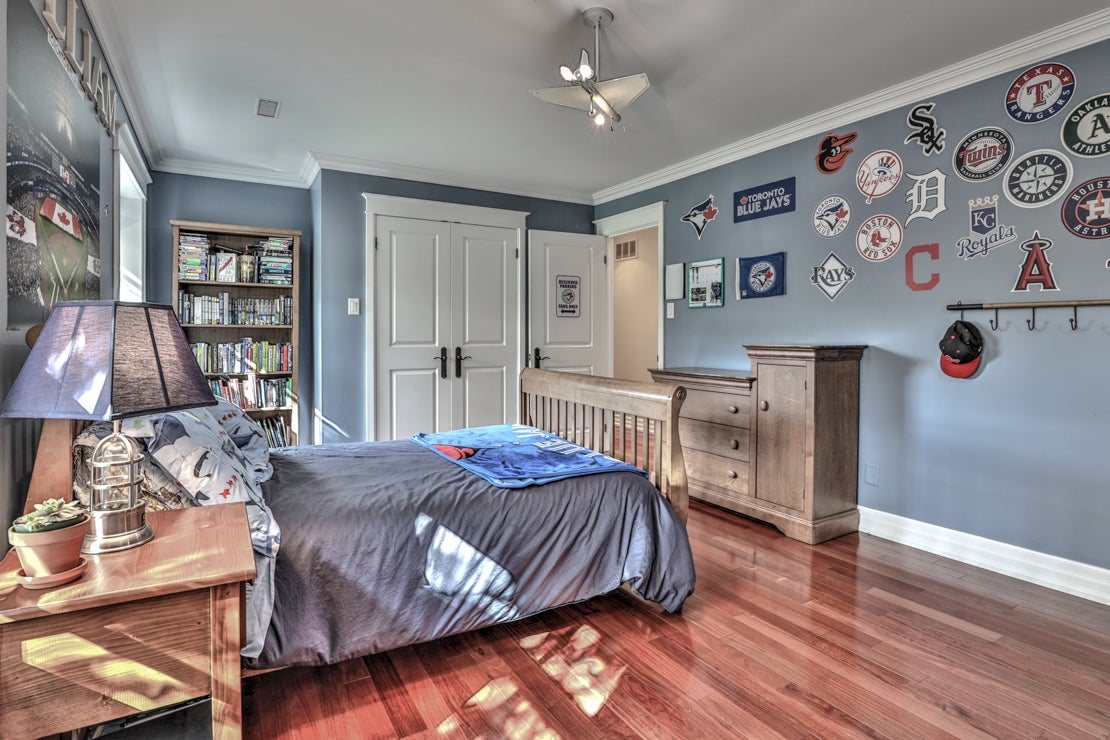
23 of 27
View Gallery
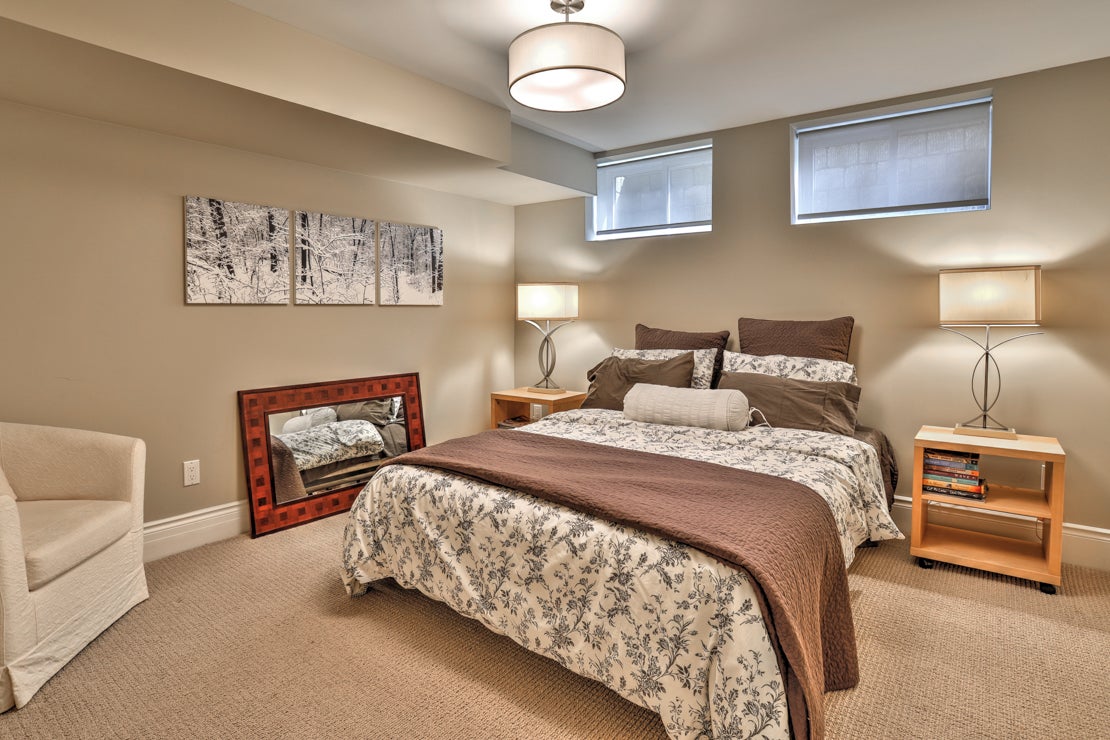
24 of 27
View Gallery
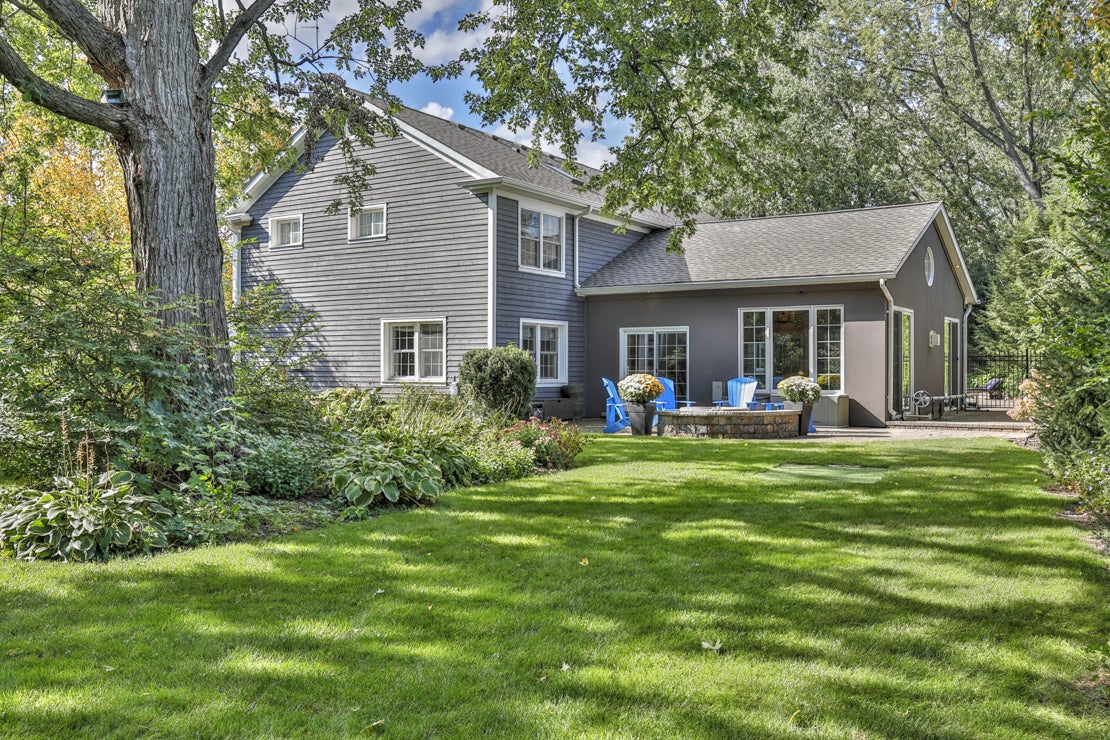
25 of 27
View Gallery
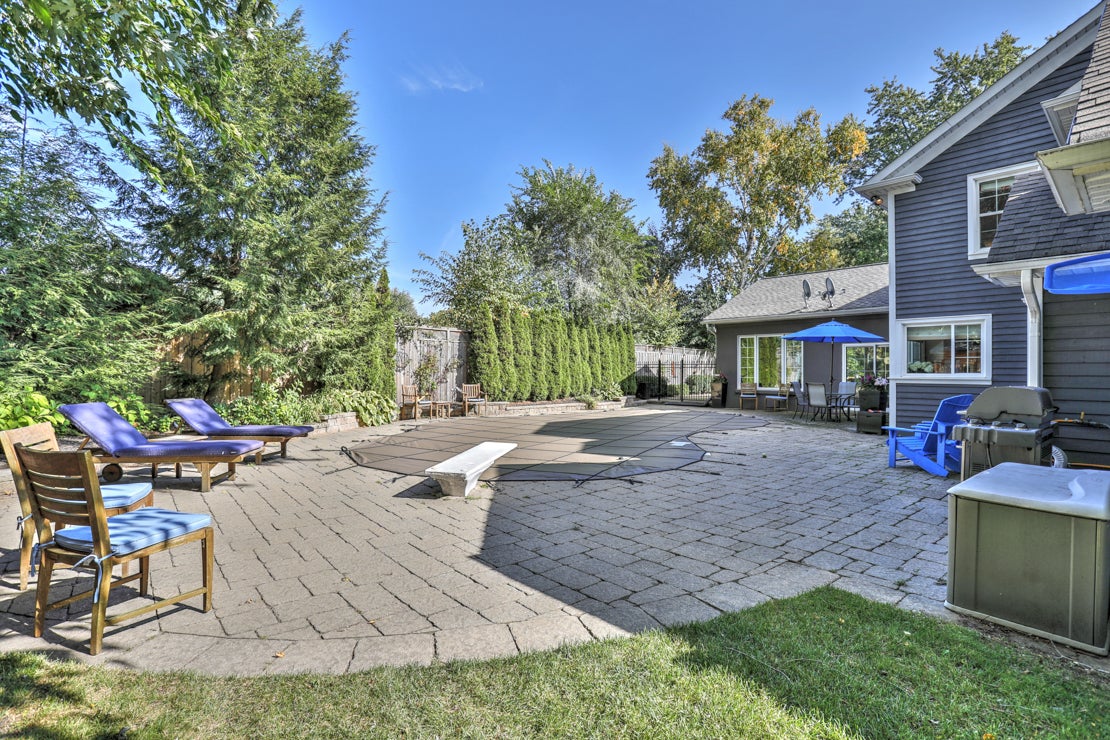
26 of 27
View Gallery
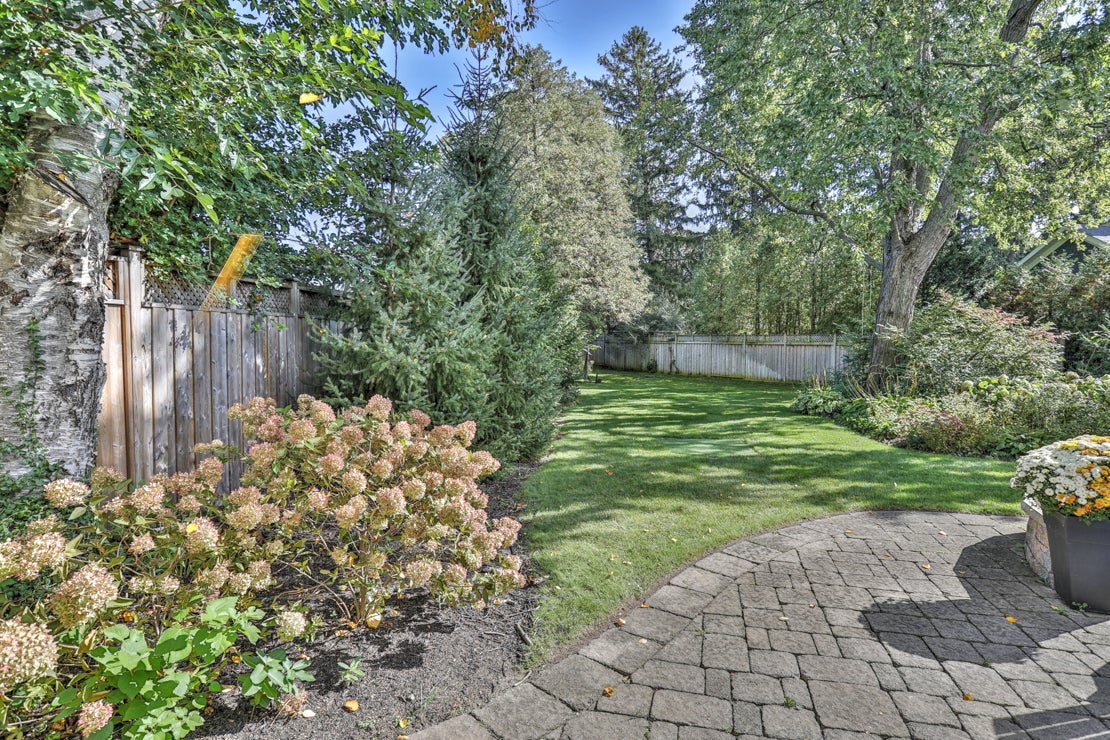
27 of 27
View Gallery
