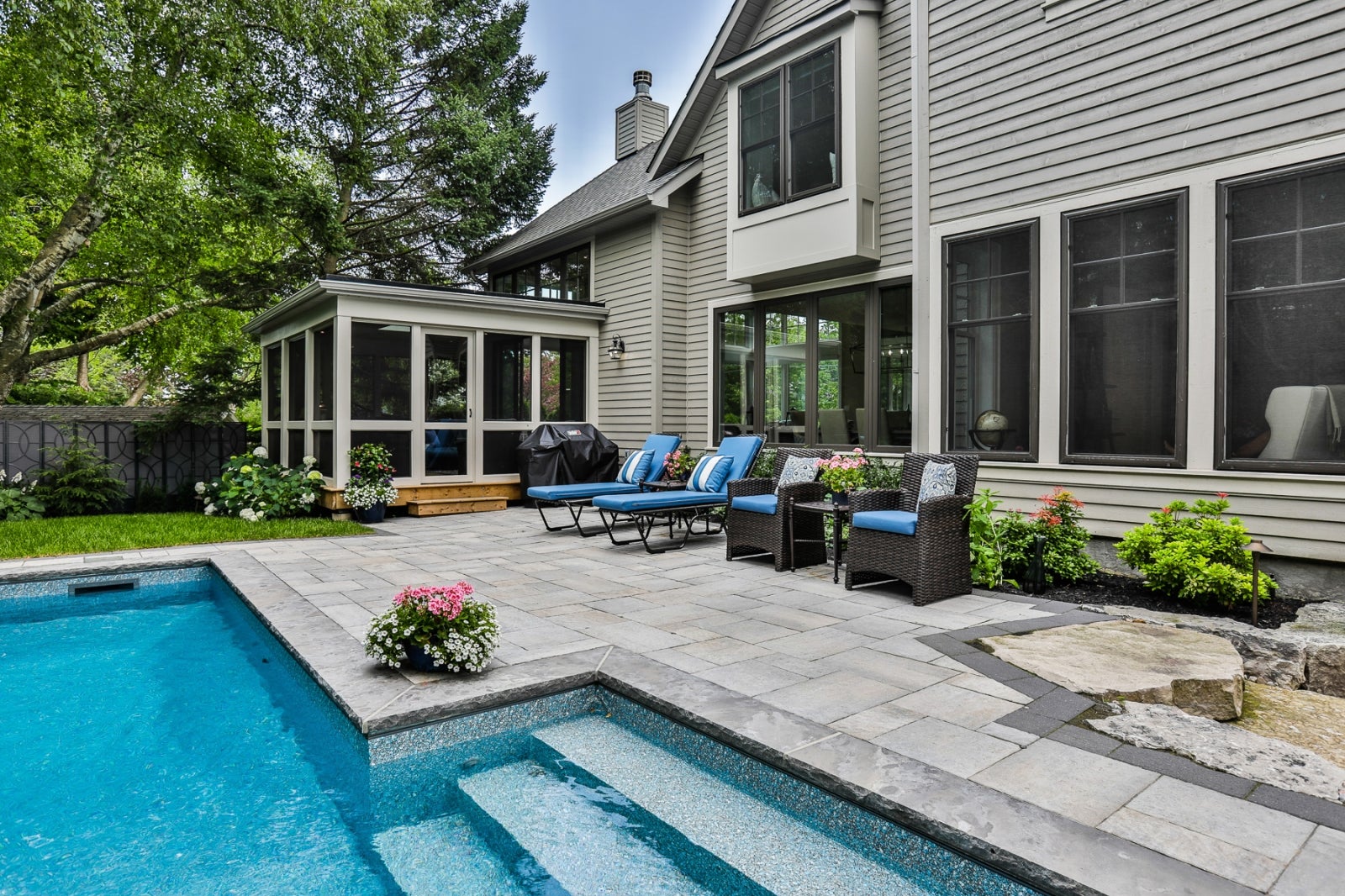This spectacular custom home was designed and built by DQI and completed in 2017. Located in Oakville’s West Harbour on a quiet court just steps from the lake and downtown Oakville. Quality finishings and features include stunning Great Room with 14’ ceilings, huge windows with transoms, open gas fireplace, gorgeous Kitchen with 9’ island, quartz and granite countertops, Wolf gas cooktop, sub-zero fridge, hand-scraped maple hardwoods, 10’ tongue and groove cathedral ceilings in bedrooms, amazing master retreat with his & hers walk-in closet, spa ensuite overlooking rear garden and pool. Finished Basement with 9’ ceilings, Media Room, Gym and Bathroom. Muskoka Room with large sliding doors, Velux skylight and tongue and groove ceiling. Professionally landscaped with mature trees, cut stone terrace, Muskoka rocks, outdoor lighting, salt water pool, irrigation system, Cape Cod maintenance free wood siding (25 yr warranty), roof (35 yr warranty) and Strassburger/Kolbe windows (lifetime warranty). One of a kind, outstanding home in a premium location! Don’t miss it!
1 of 20
View Gallery
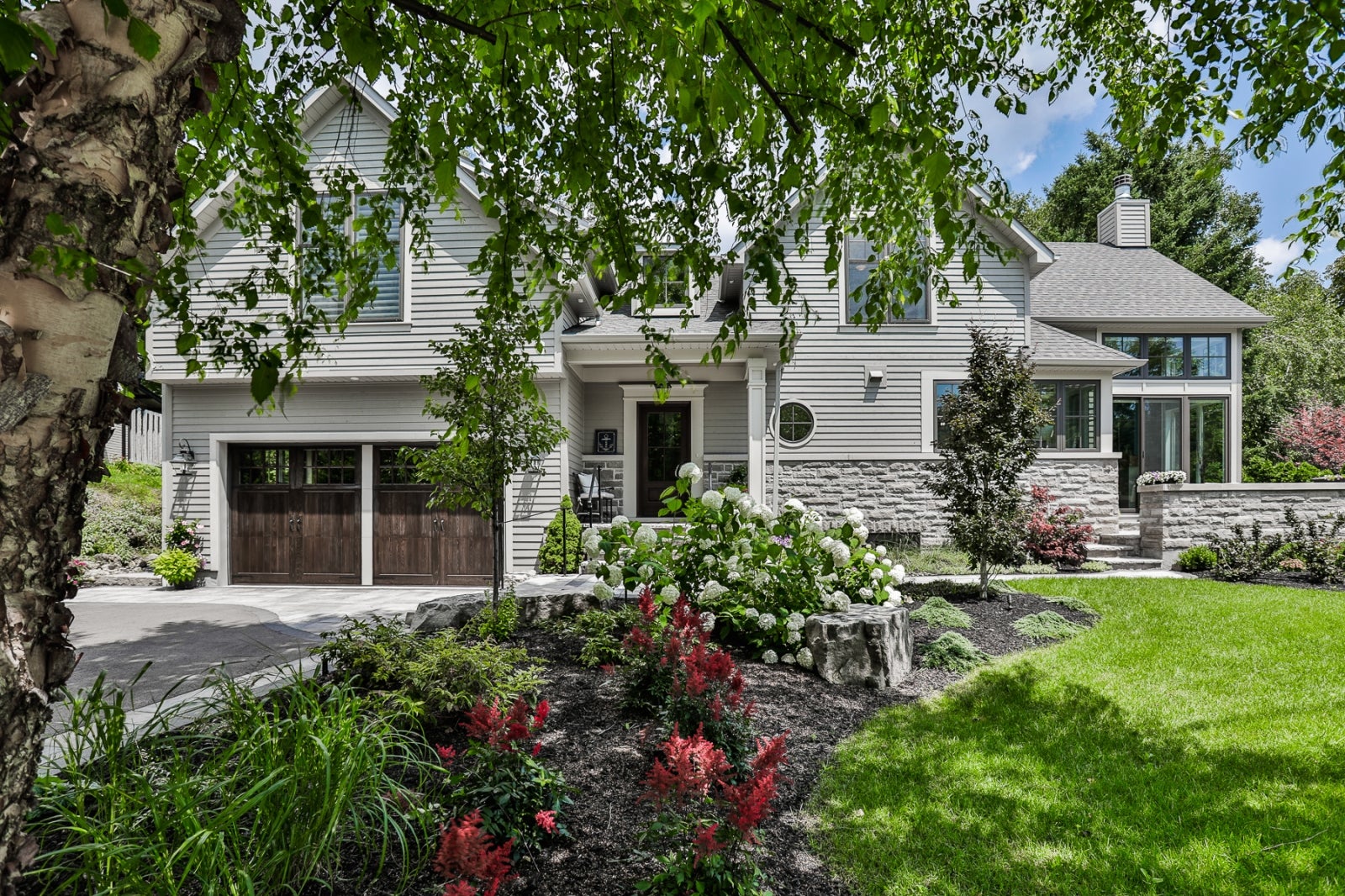
2 of 20
View Gallery

3 of 20
View Gallery
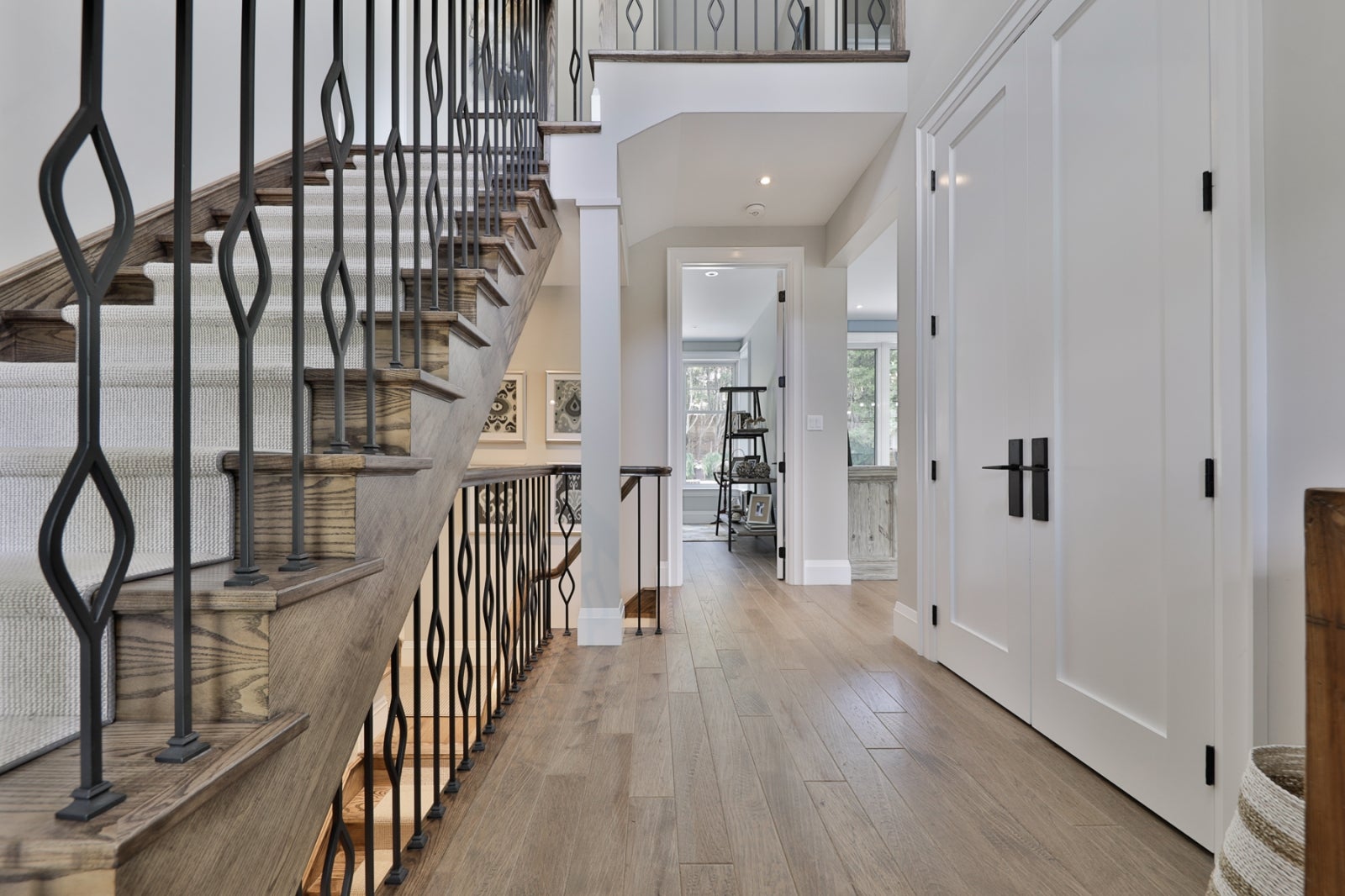
4 of 20
View Gallery
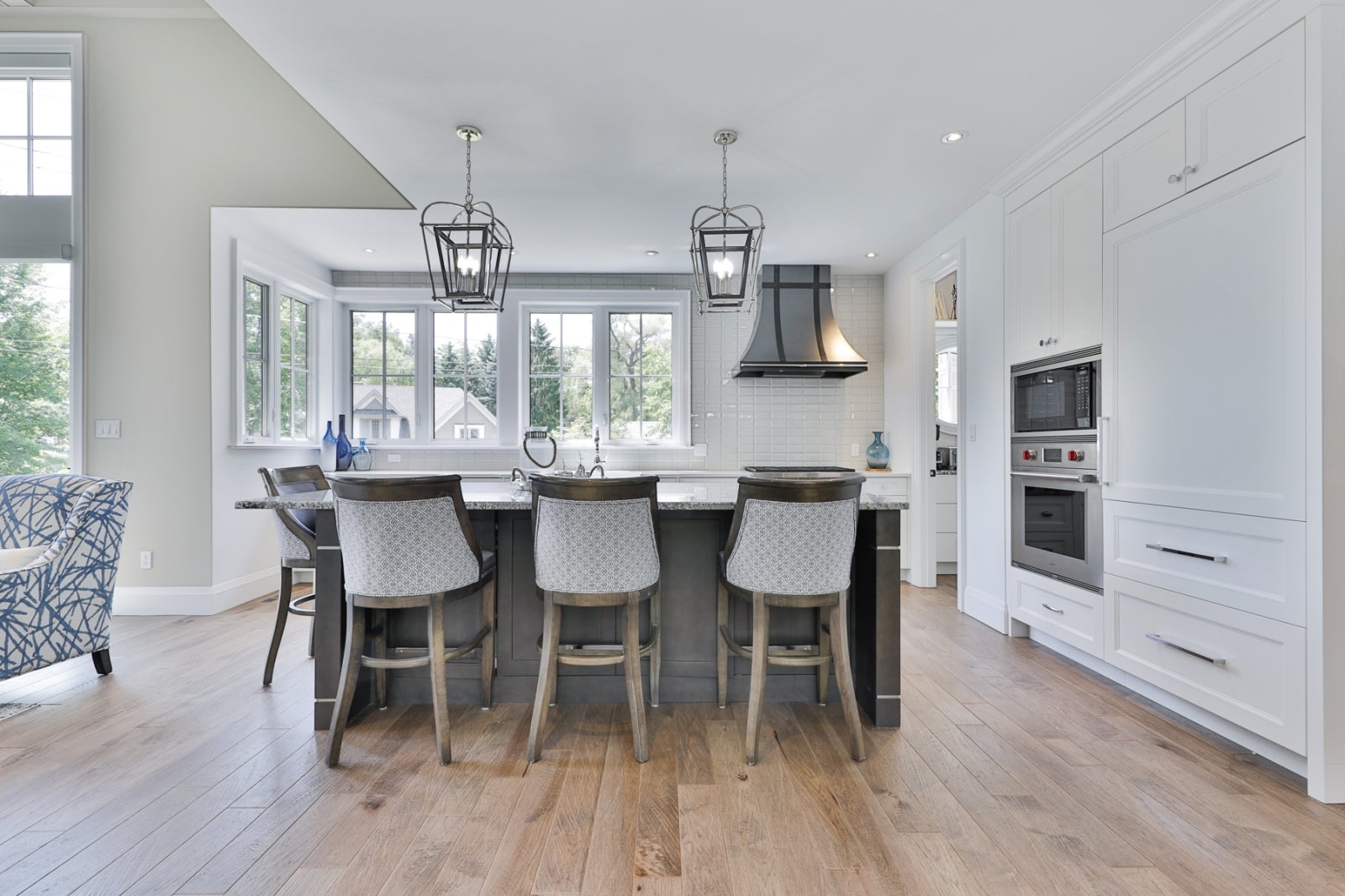
5 of 20
View Gallery
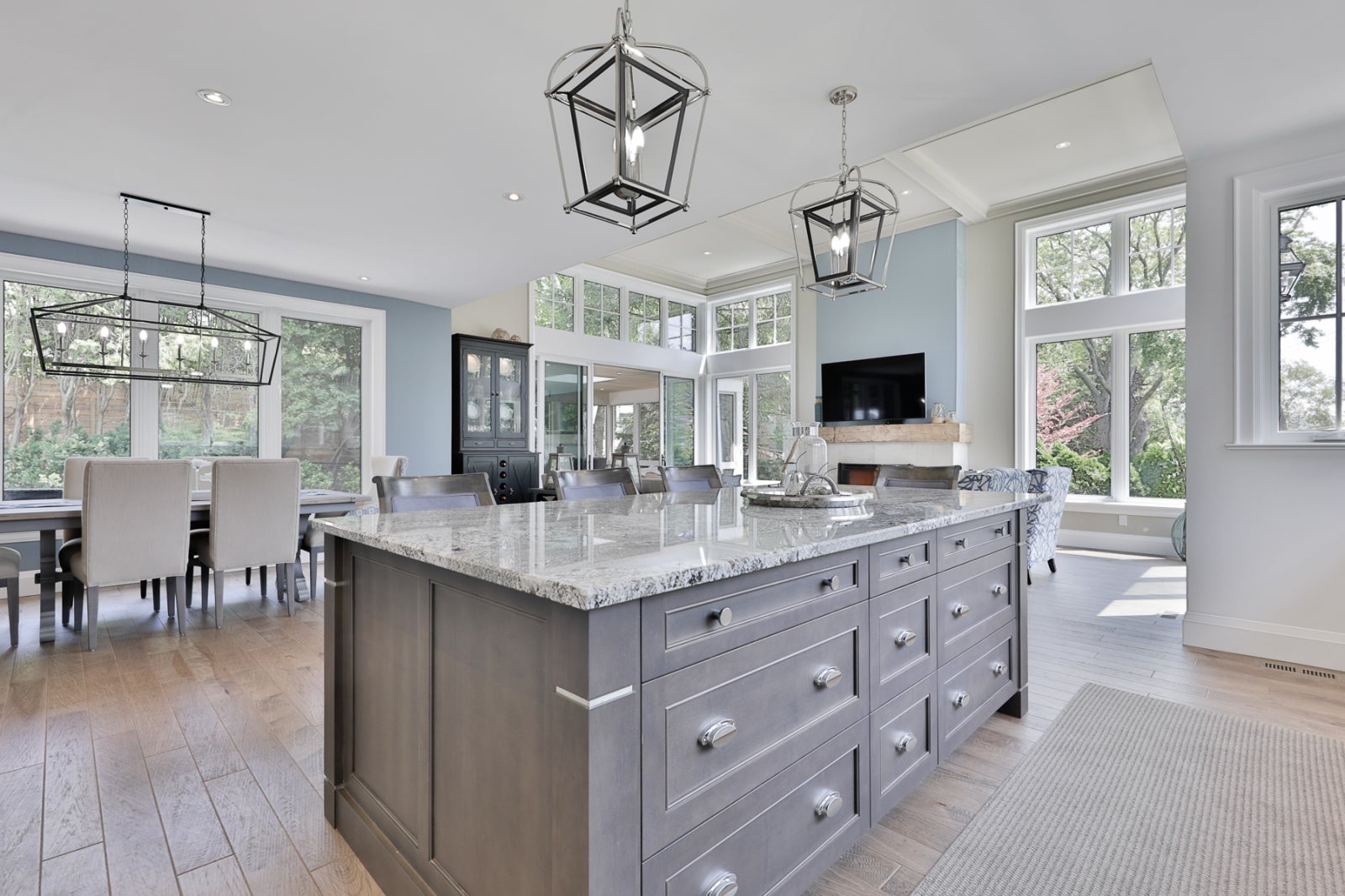
6 of 20
View Gallery
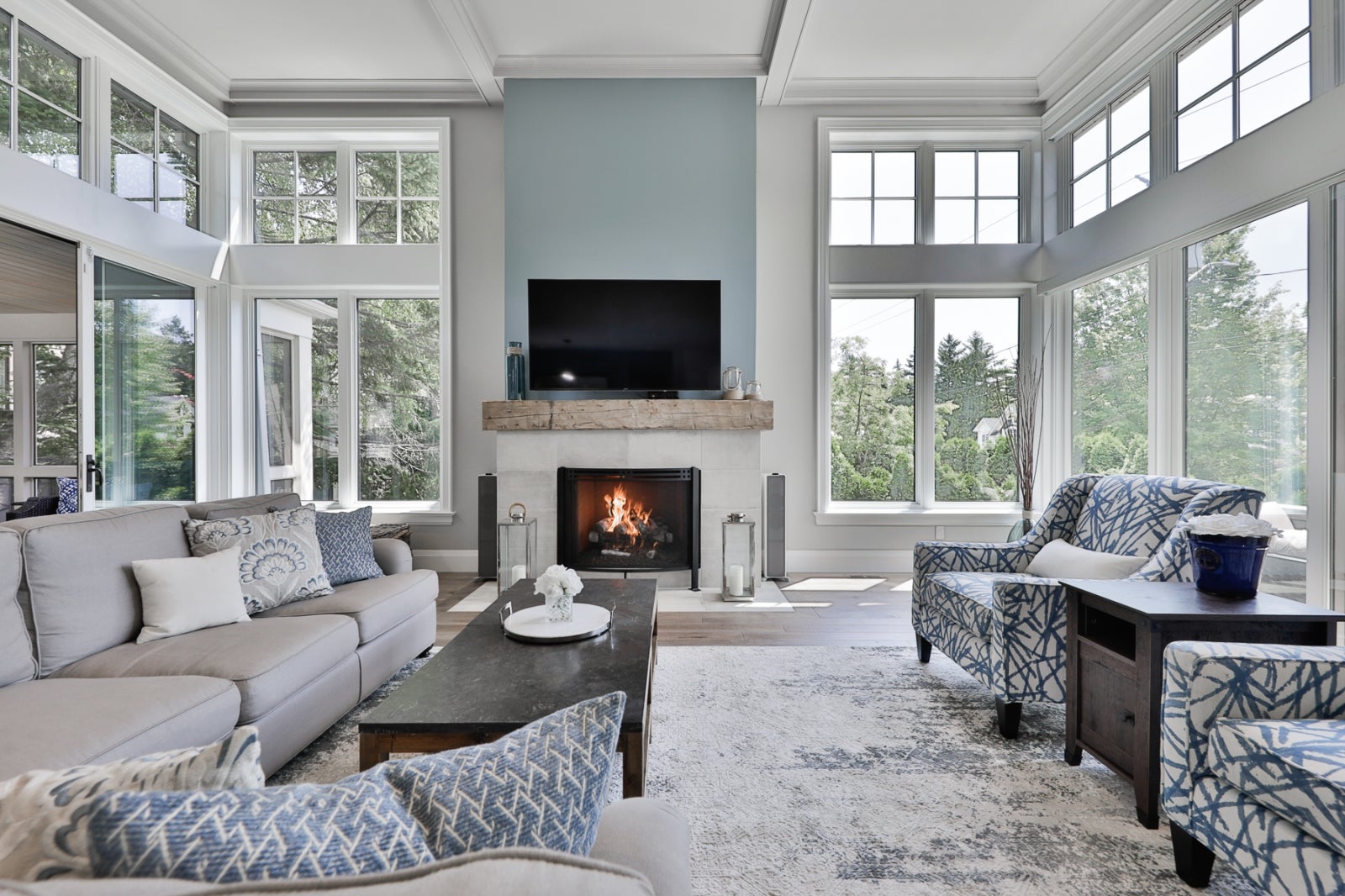
7 of 20
View Gallery
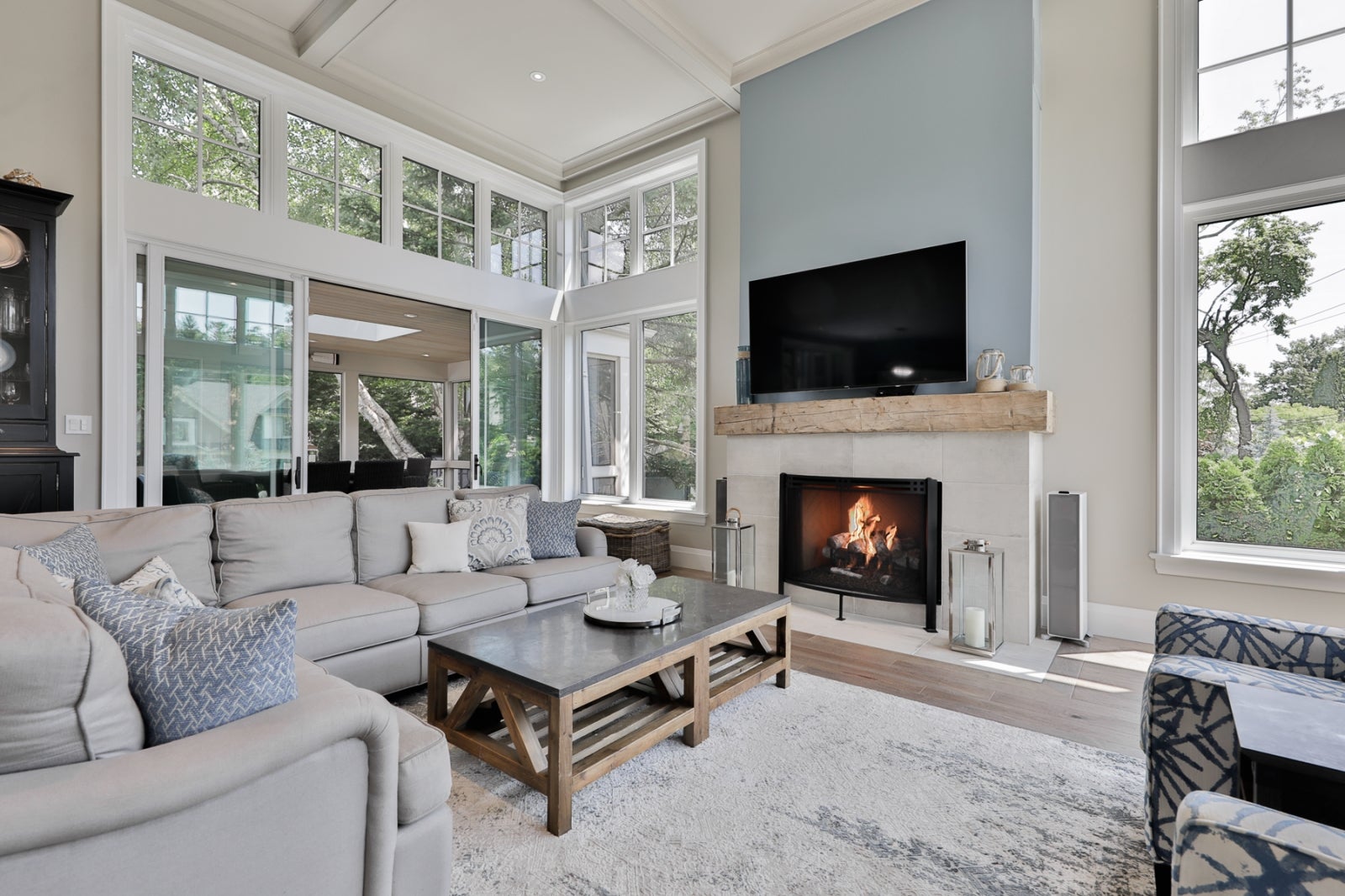
8 of 20
View Gallery
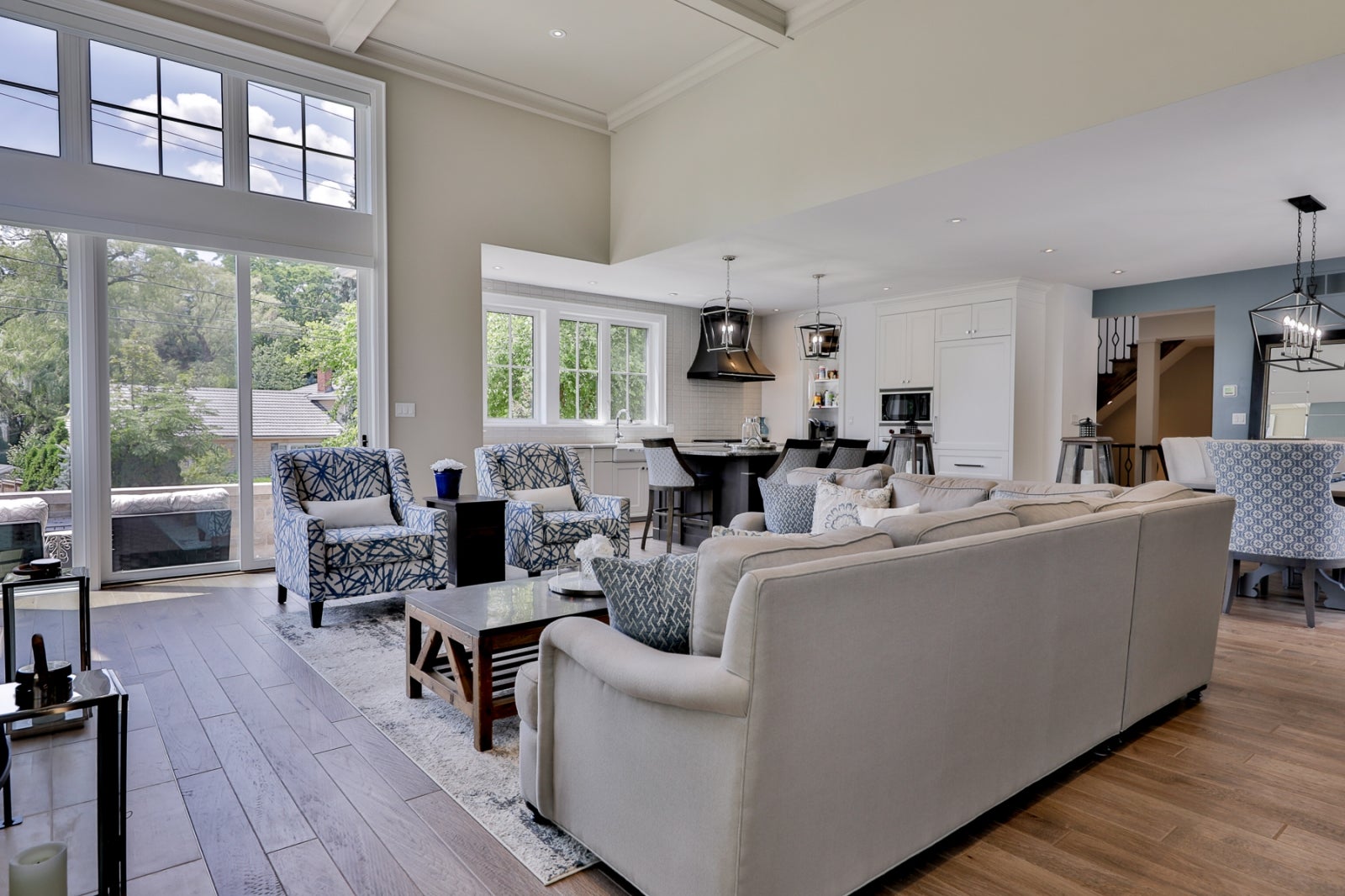
9 of 20
View Gallery
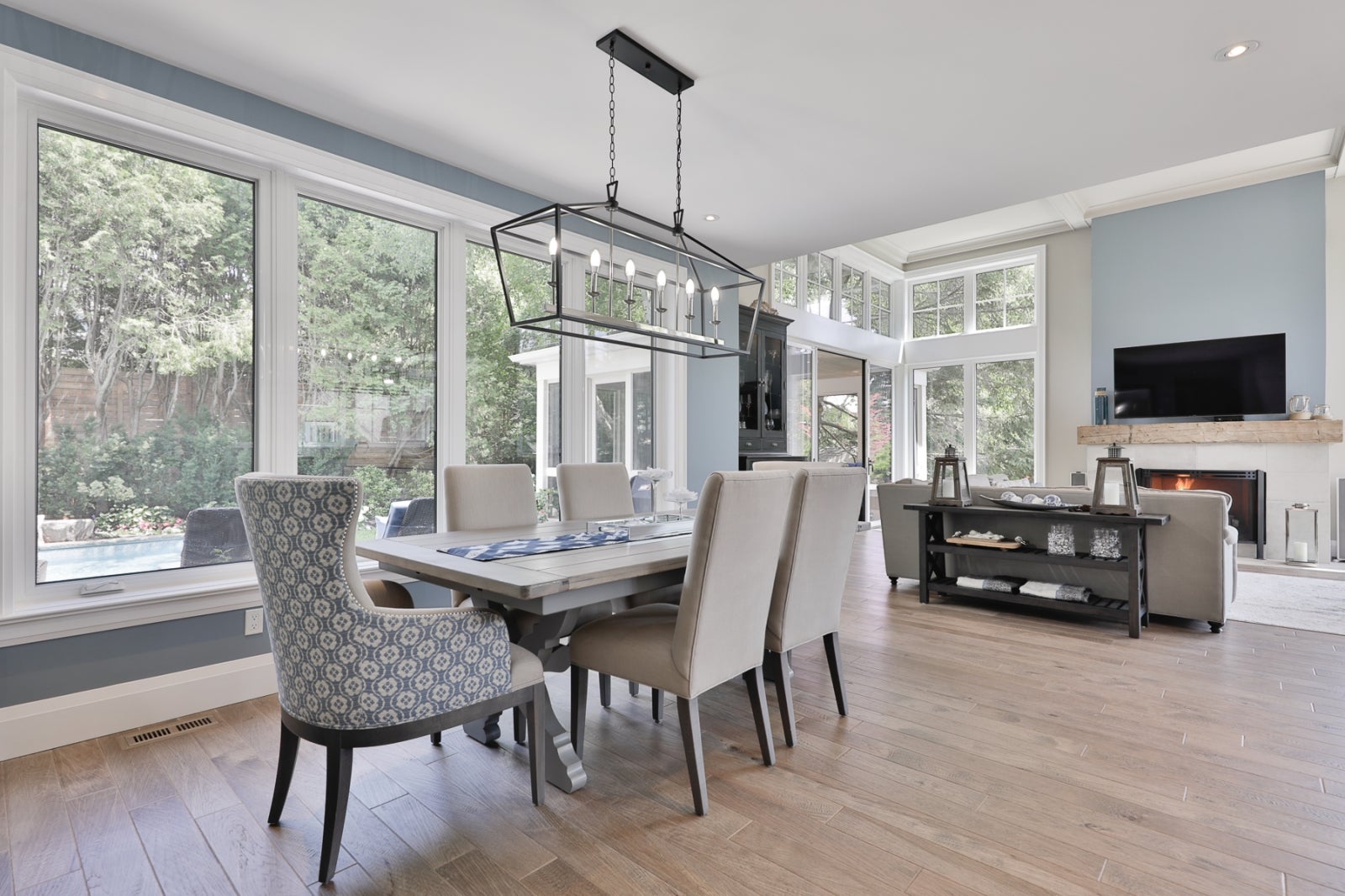
10 of 20
View Gallery
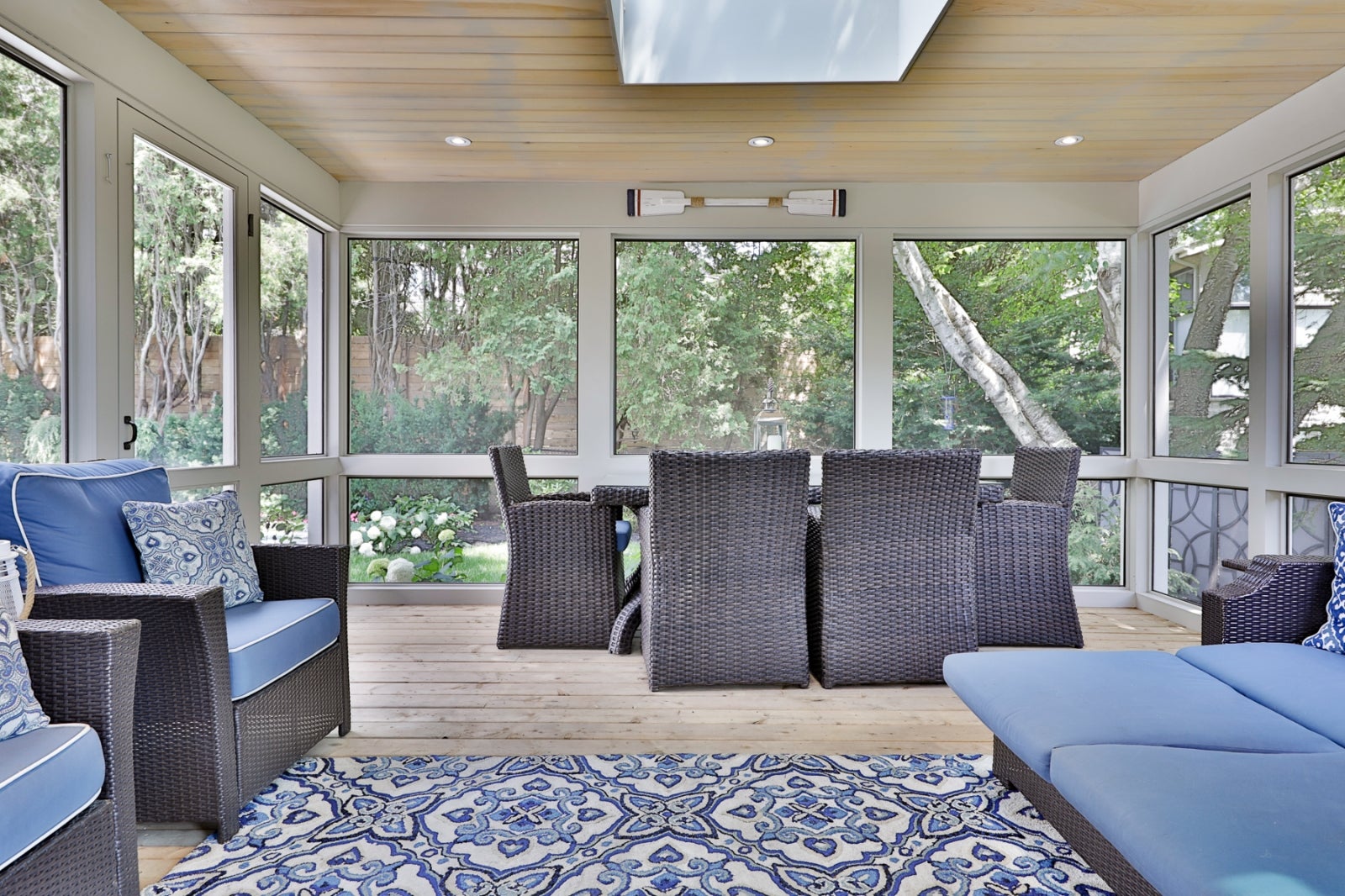
11 of 20
View Gallery
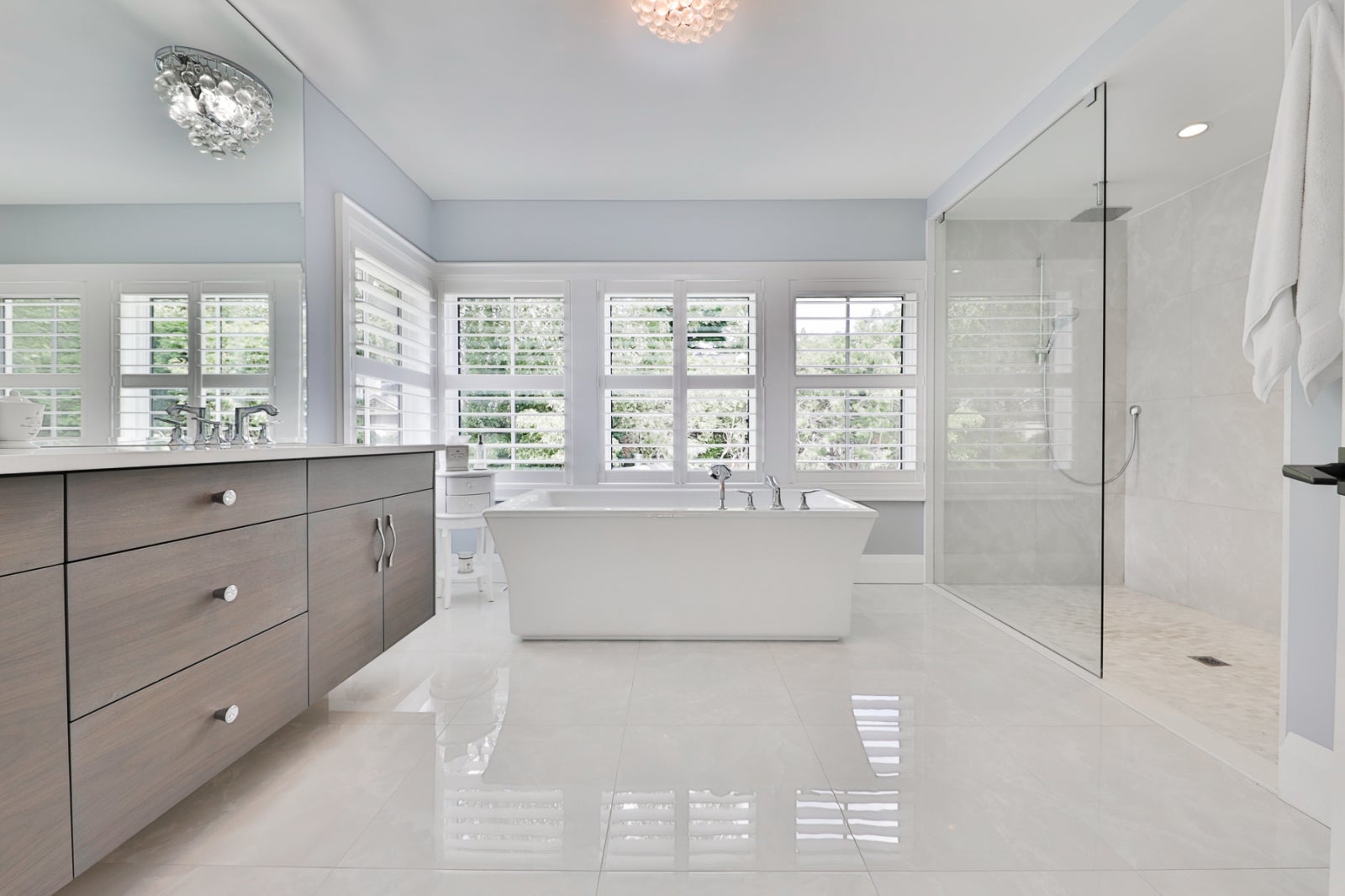
12 of 20
View Gallery
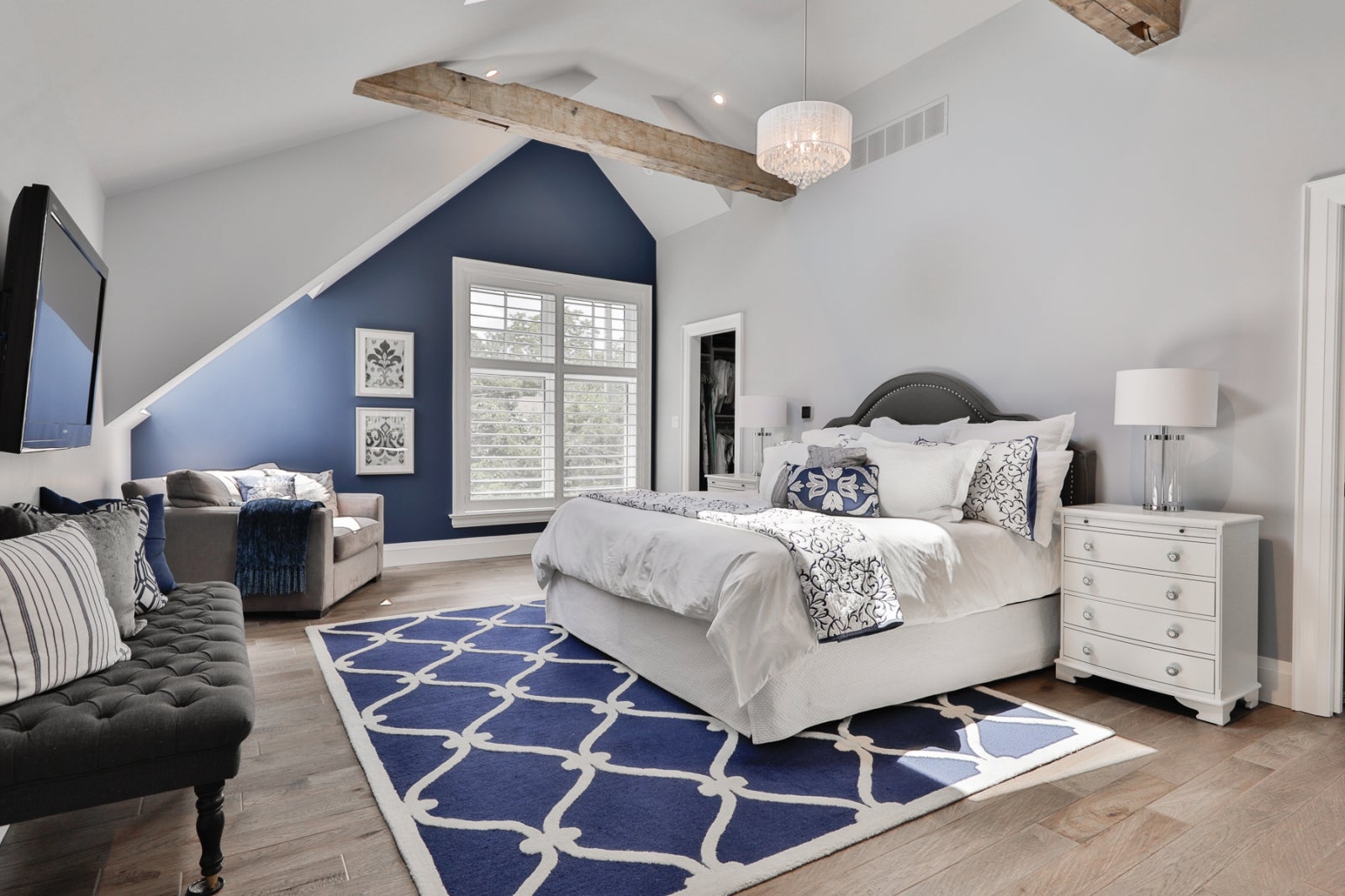
13 of 20
View Gallery
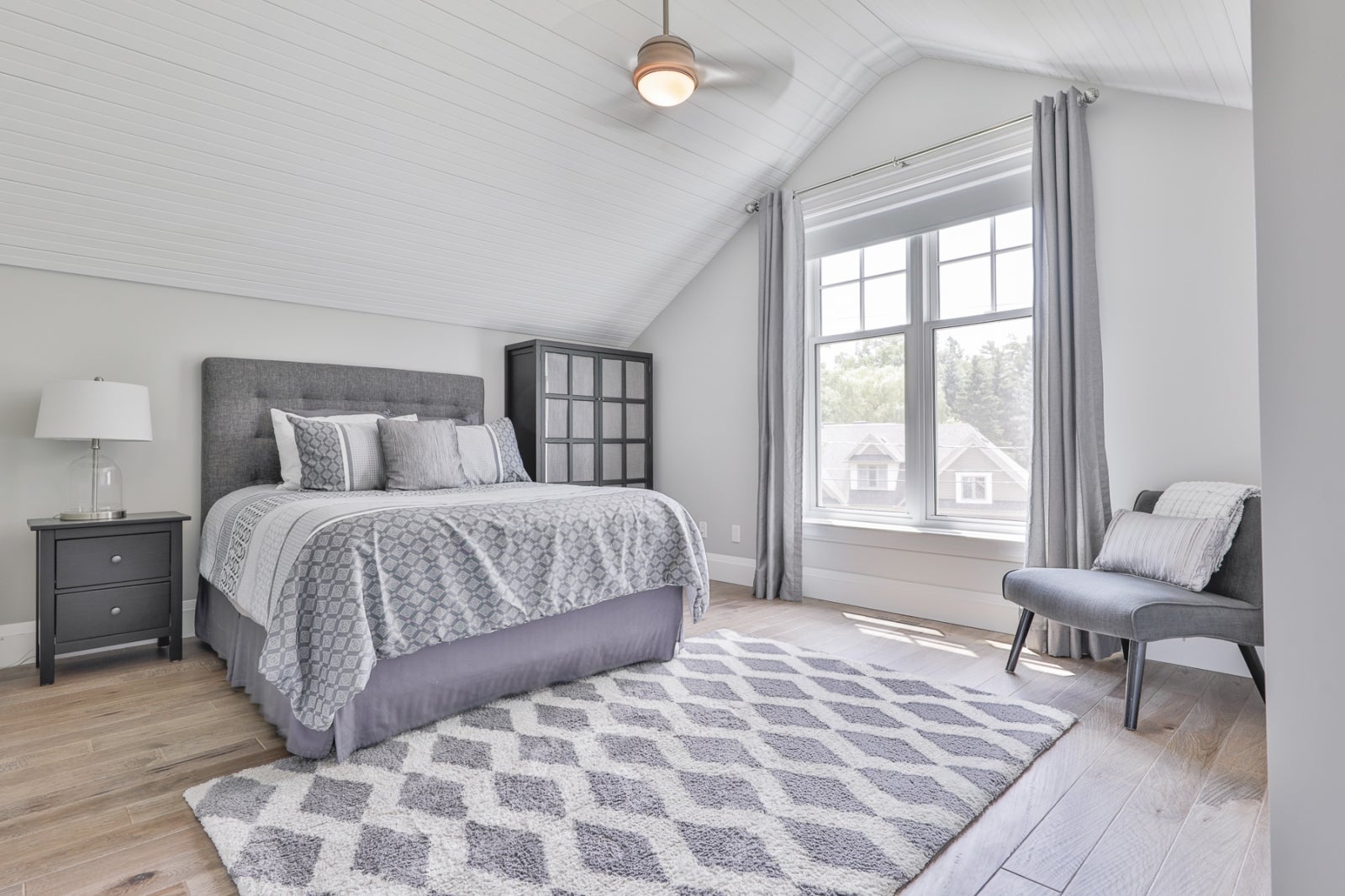
14 of 20
View Gallery
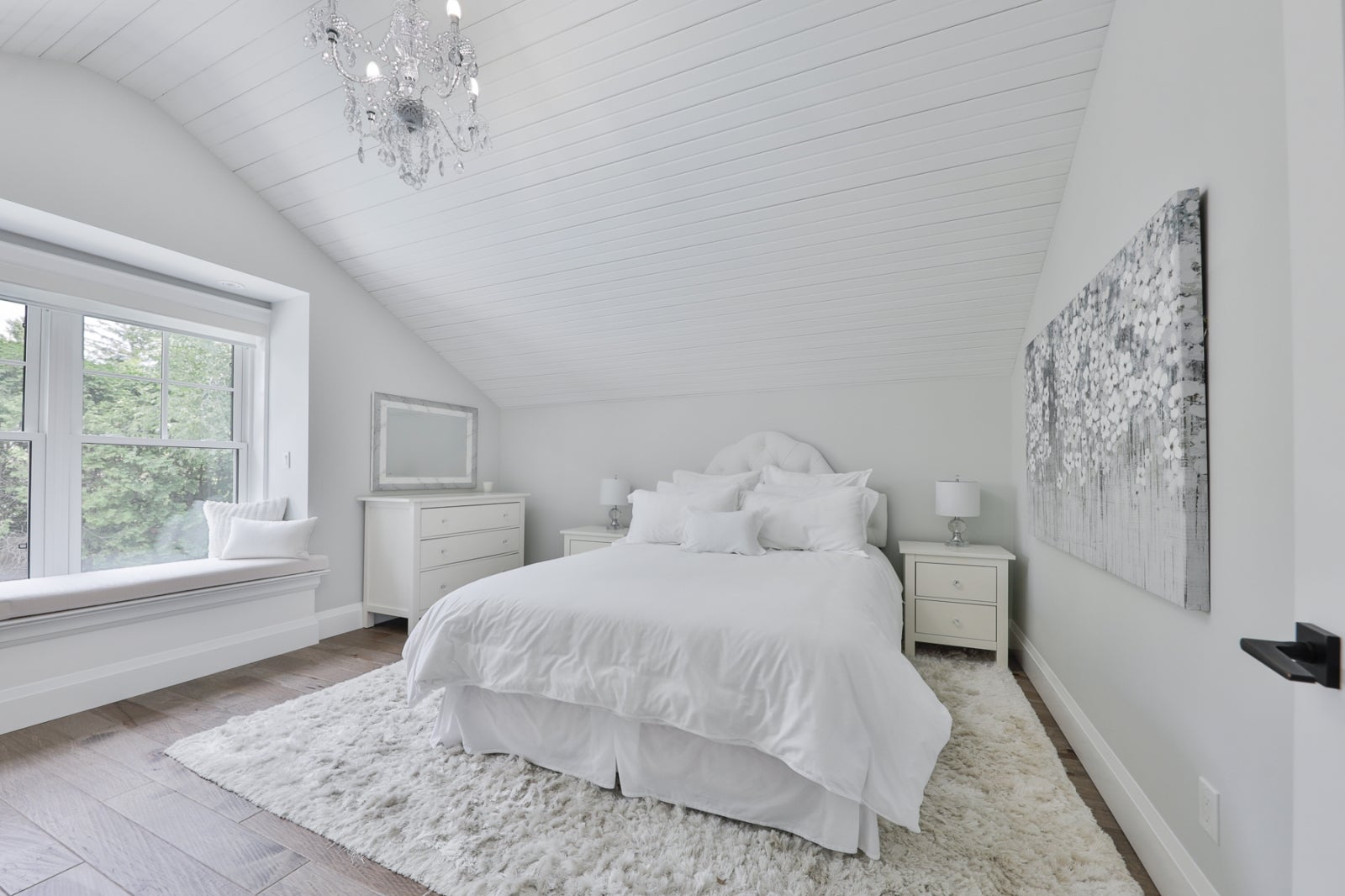
15 of 20
View Gallery
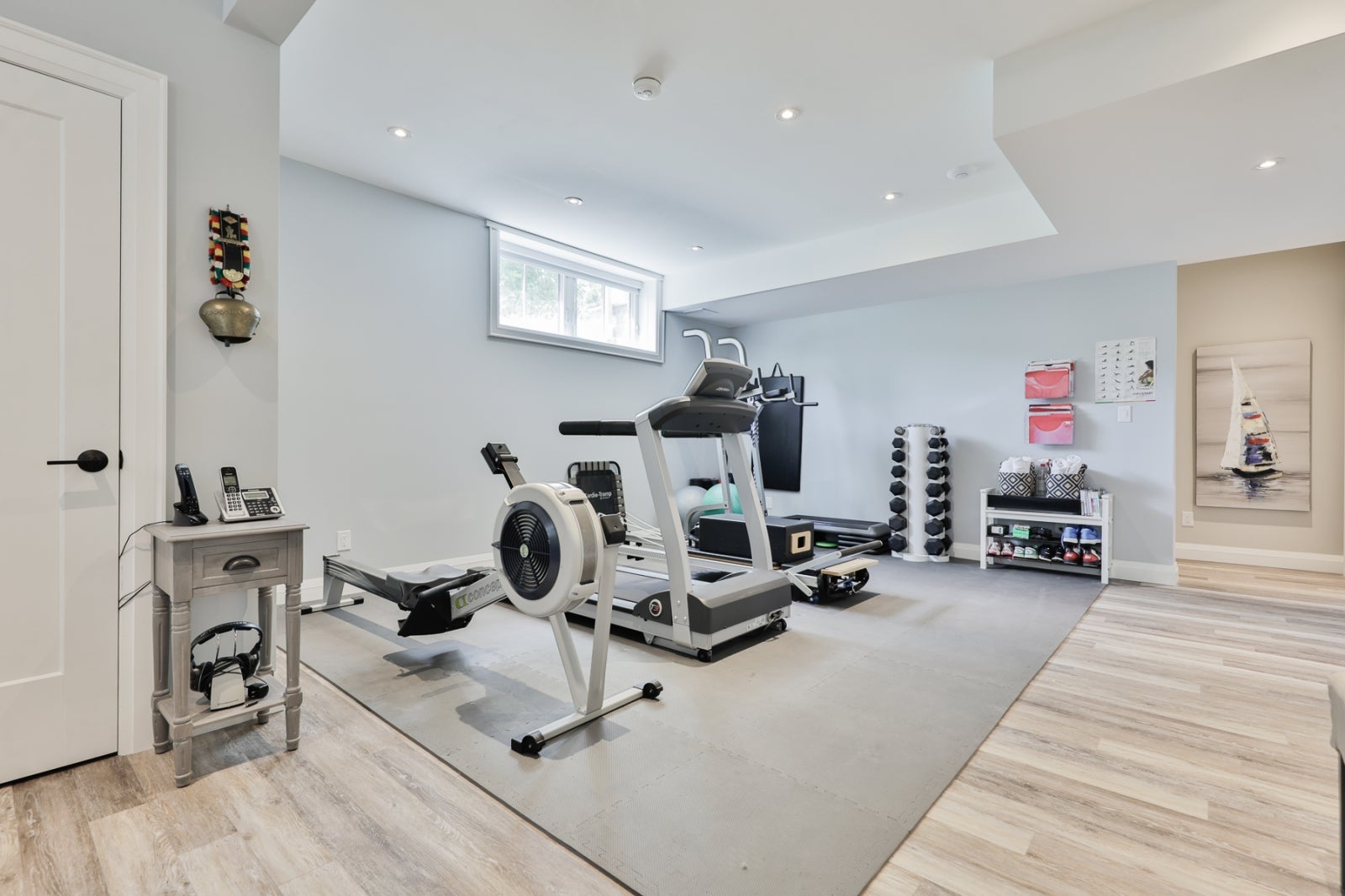
16 of 20
View Gallery
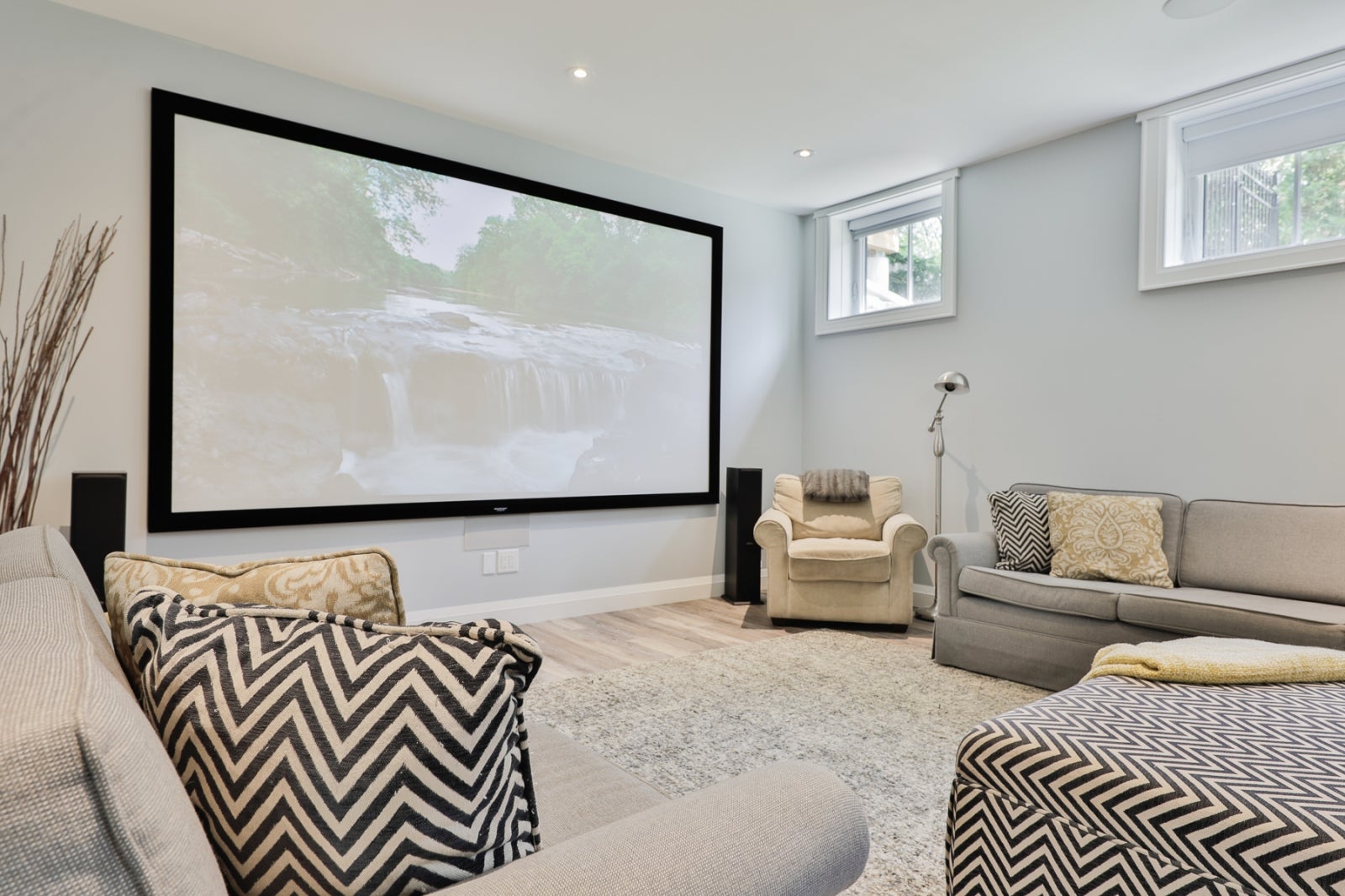
17 of 20
View Gallery
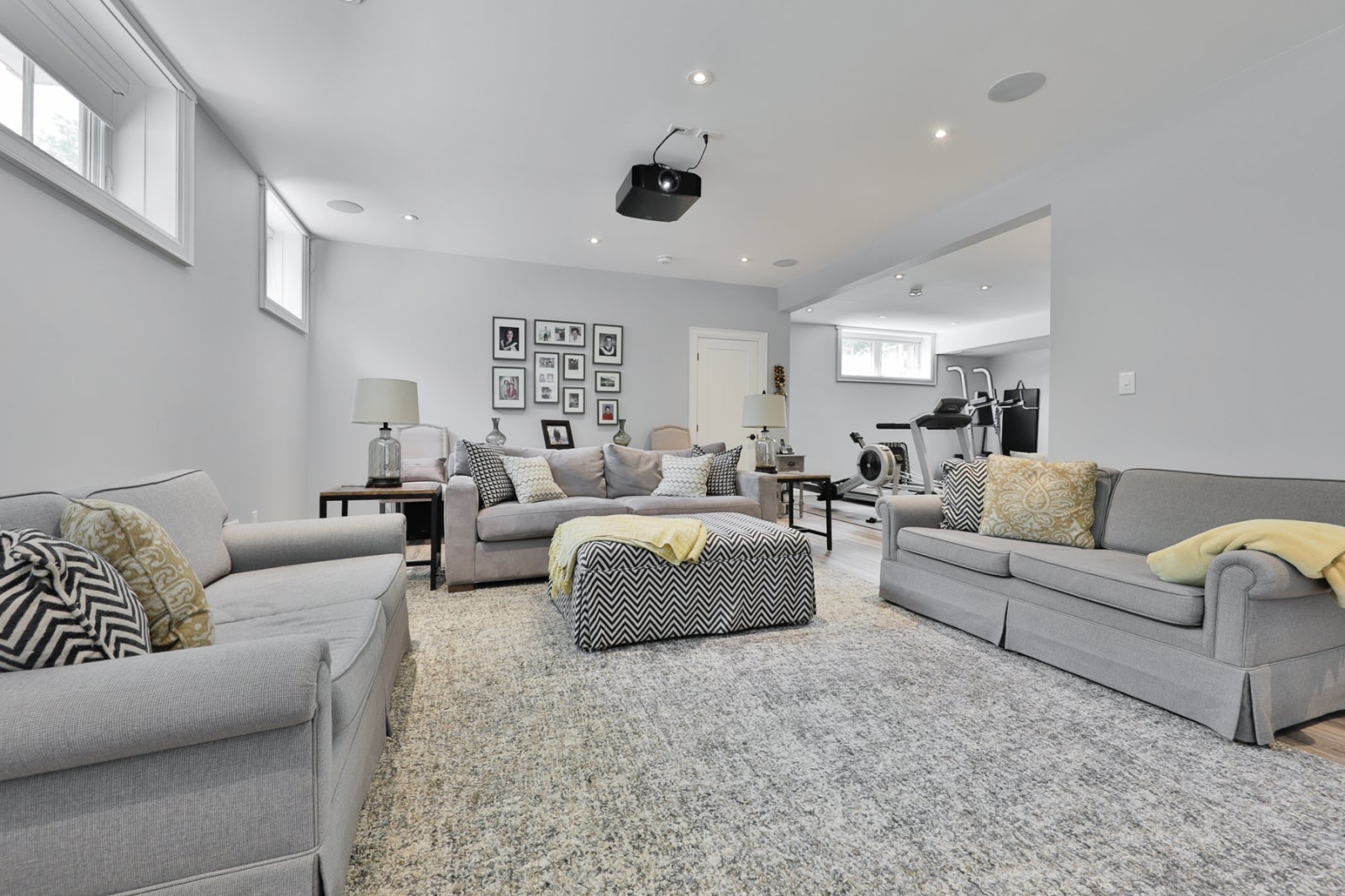
18 of 20
View Gallery
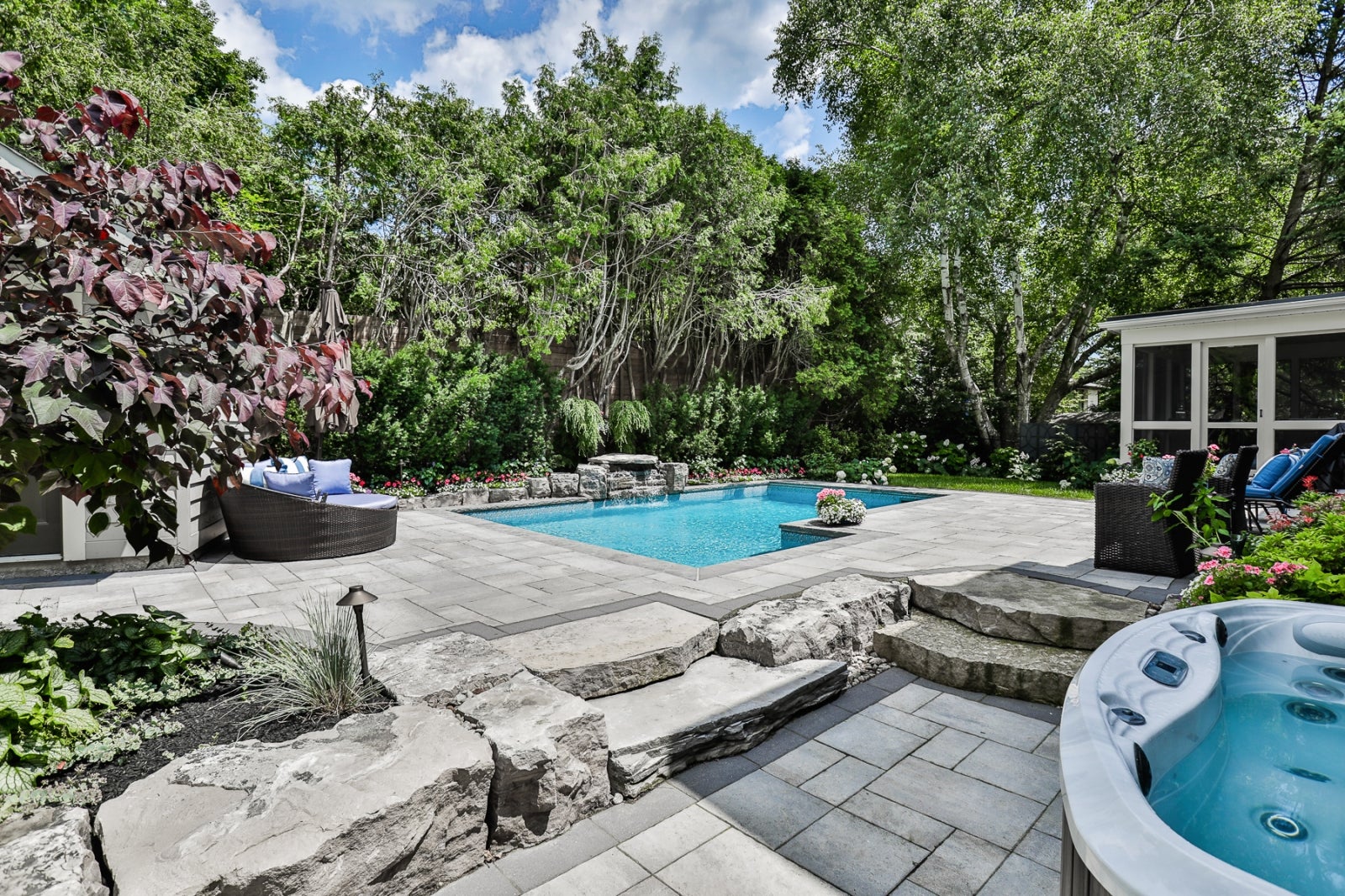
19 of 20
View Gallery
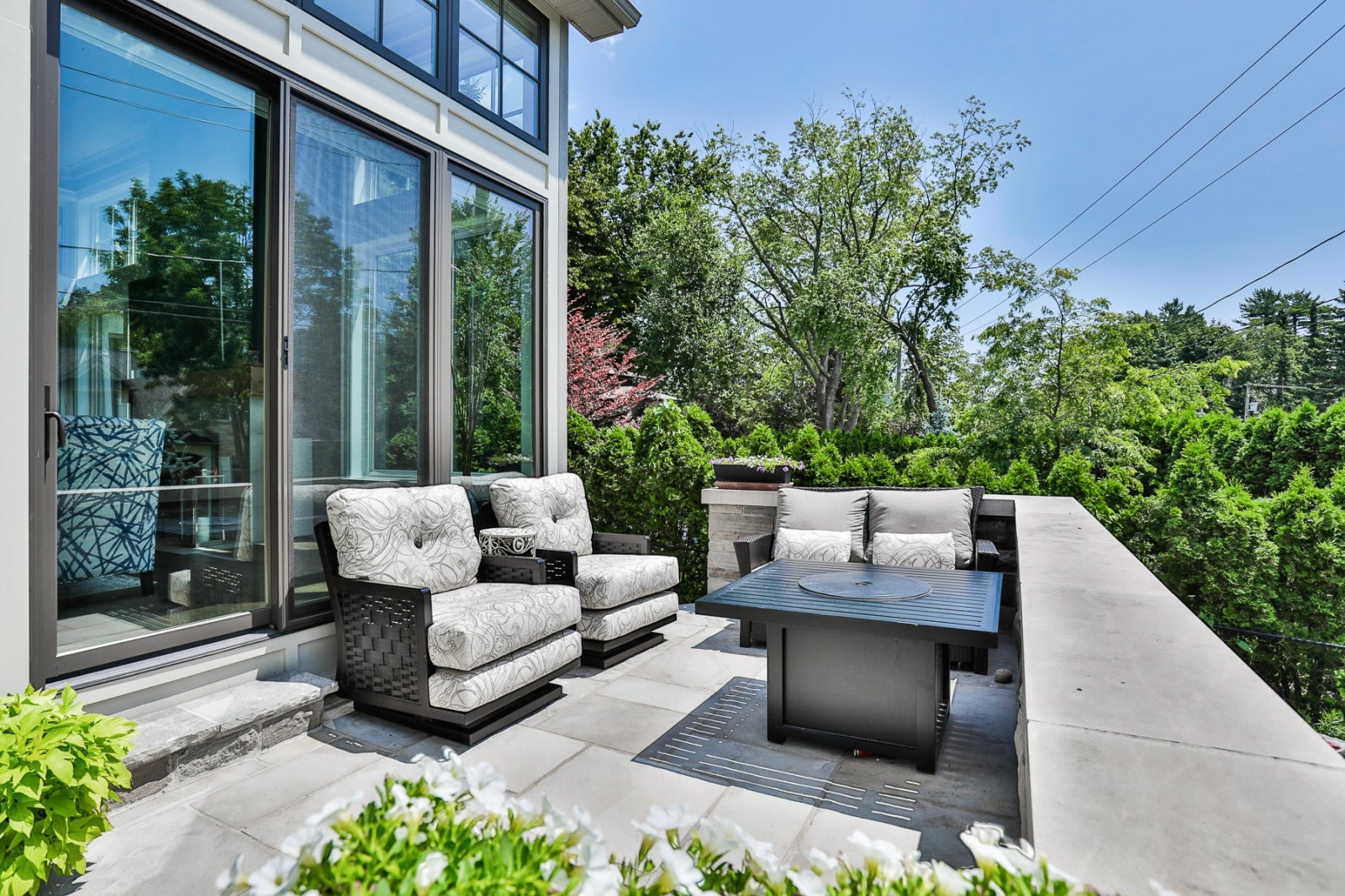
20 of 20
View Gallery
