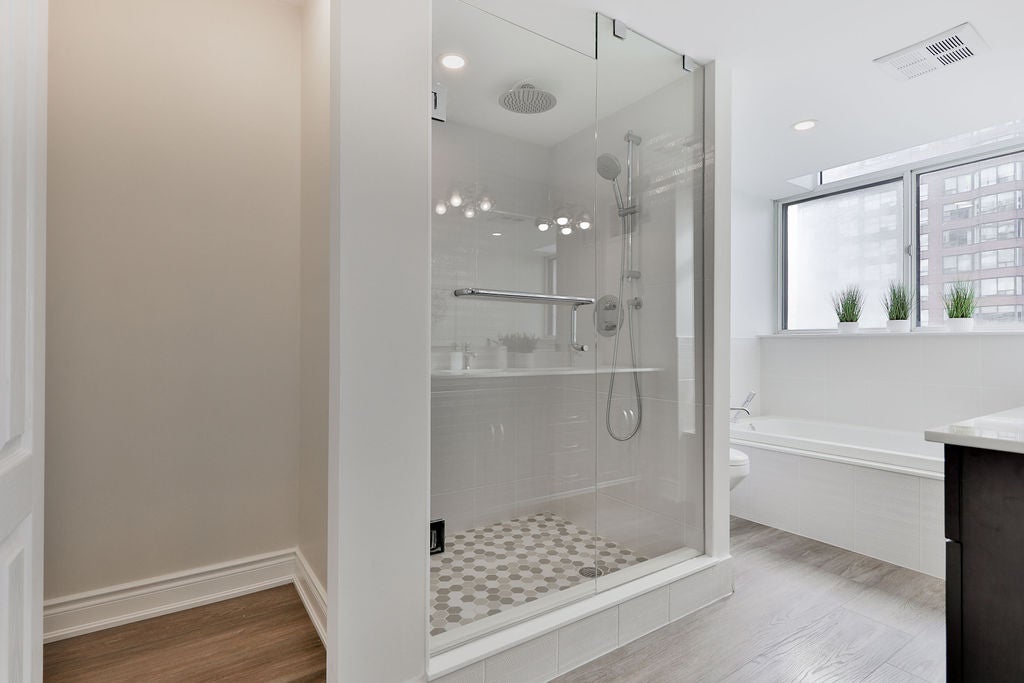Prime Location! Short walk to downtown Burlington and the beautiful waterfront. Welcome to the Grand Regency! This newly renovated (2019) end unit 2 bedroom plus den condo is move-in ready. The Hampton model offers plenty of natural sunlight with North, East and West exposures. This is the perfect layout for entertaining with private bedrooms situated on opposite ends of the unit. Gorgeous warm brown vinyl flooring is carried throughout. A separate den can be used as an office or guest bedroom with private sliding doors. The main living room has large windows with views of the escarpment which leads into the formal dining room. The kitchen features a monochromatic colour scheme, Quartz countertops, new stainless steel appliances and a large window over the the sink. The master bedroom offers large windows with lots of natural sunlight, double closet and an additional walk in closet. The master ensuite features a large glass enclosed shower, double vanity and soaker tub under a window. This building is a dream location with close proximity to the QEW, Go Station and Hospital. Amazing amenities including two guest suites, outdoor pool and tennis courts. Fitness centre, party room with kitchen, squash and racquetball courts, hobby room, car wash, Penthouse TV Lounge and outdoor patio, BBQ area, visitor parking and 24 hour concierge. This unit is move in ready! Do not miss out on living in this superb building and location. This is urban living at its finest.
1 of 19
View Gallery
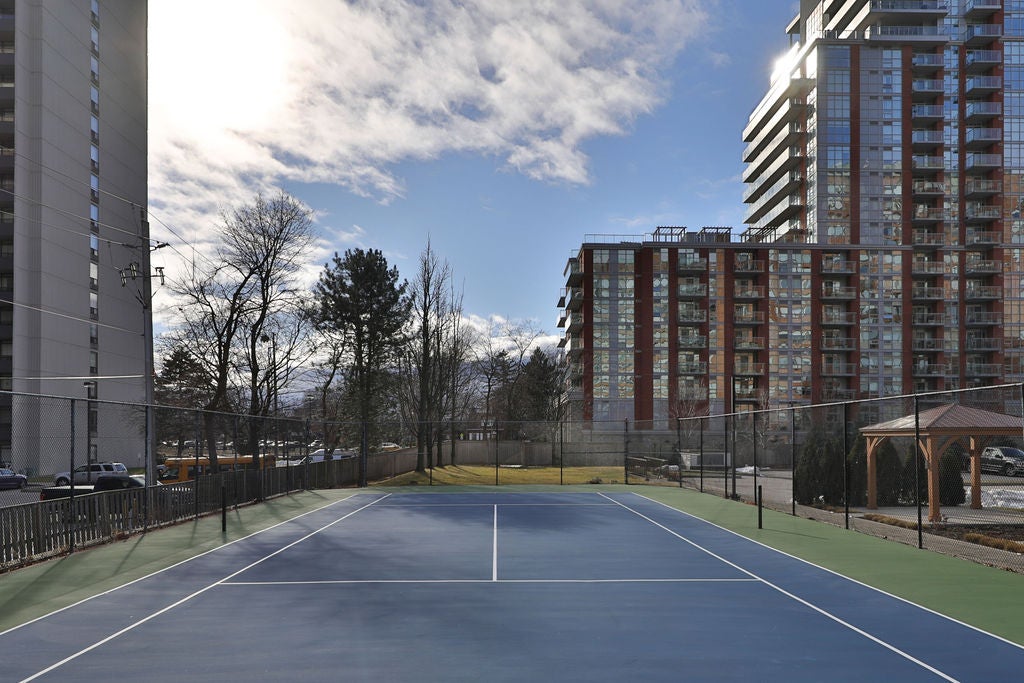
2 of 19
View Gallery
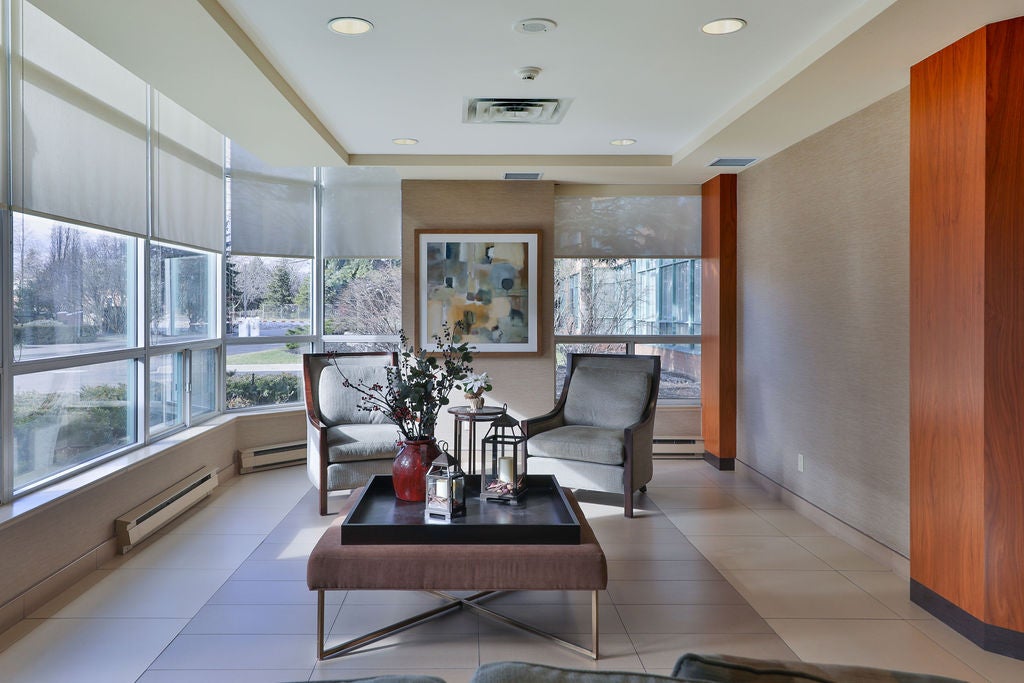
3 of 19
View Gallery
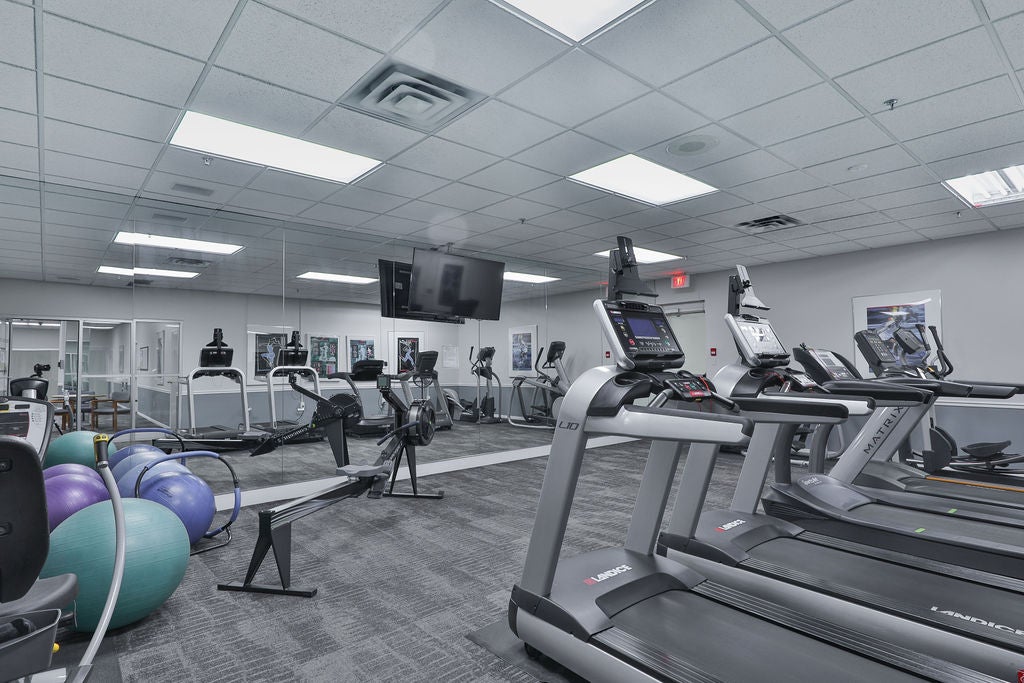
4 of 19
View Gallery
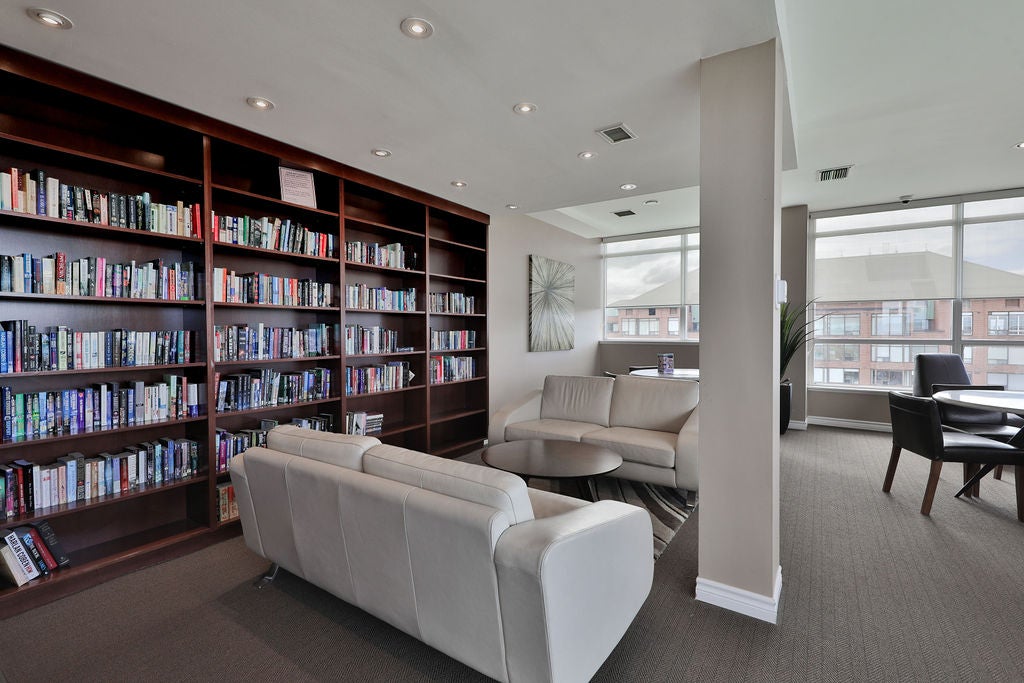
5 of 19
View Gallery
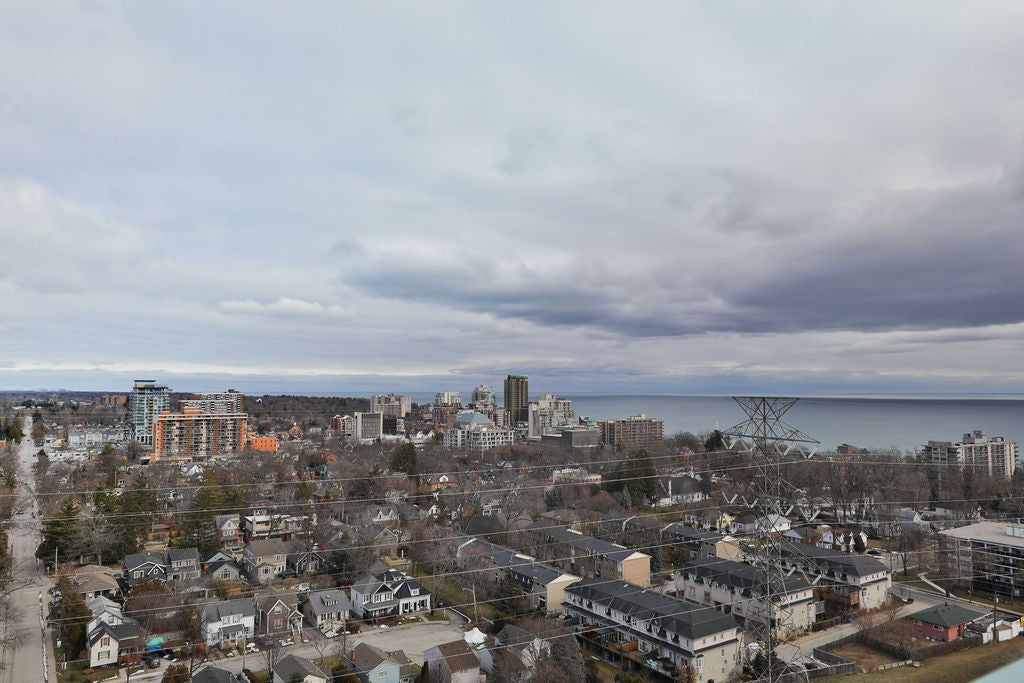
6 of 19
View Gallery
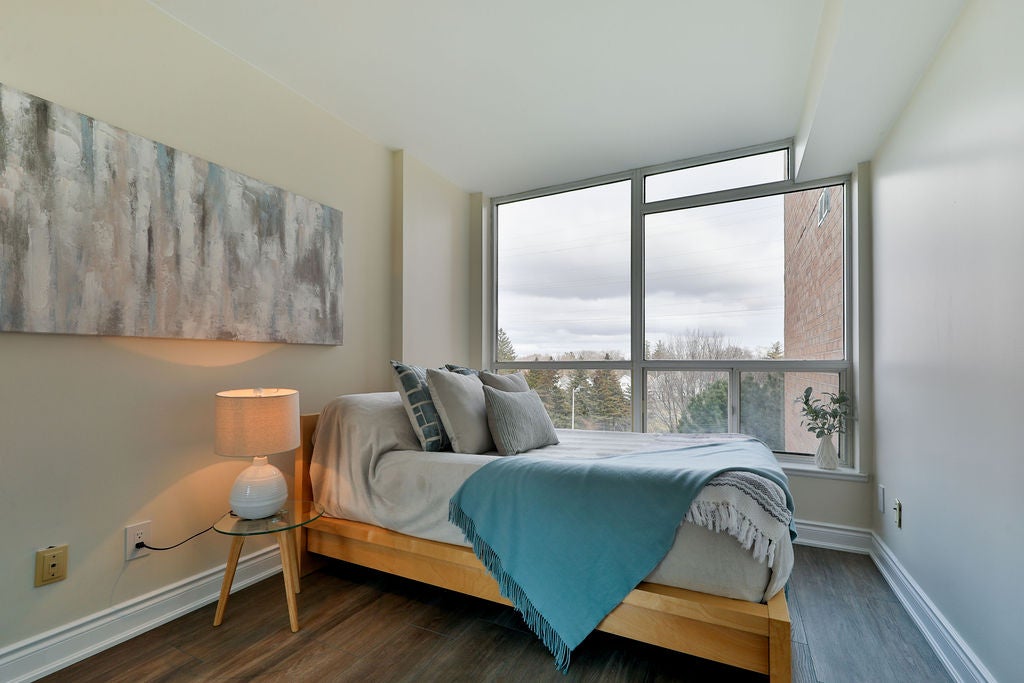
7 of 19
View Gallery
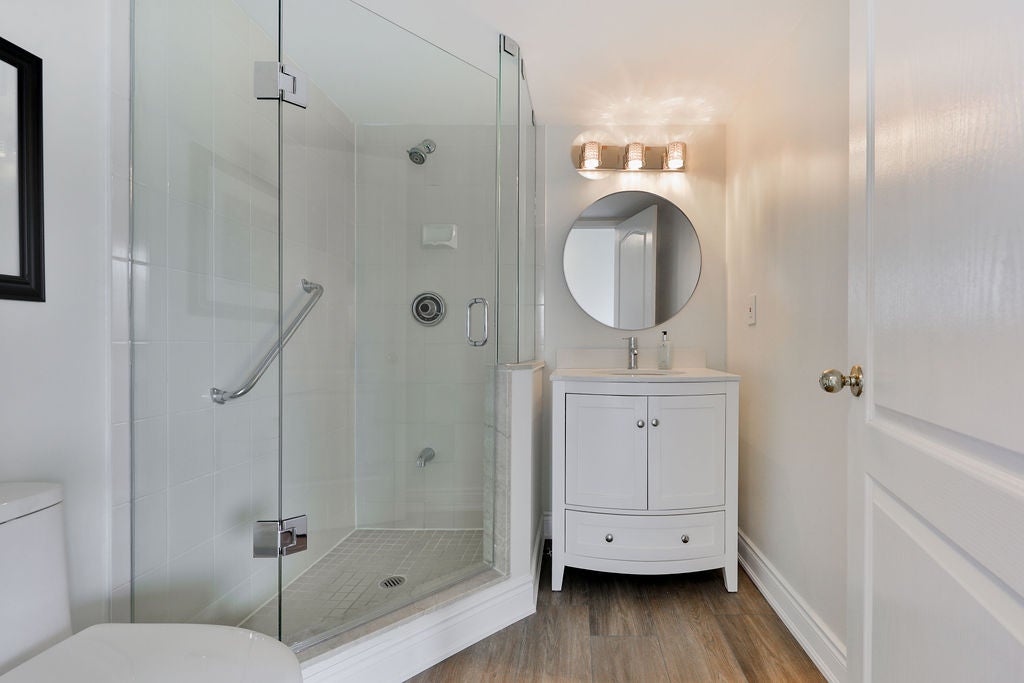
8 of 19
View Gallery
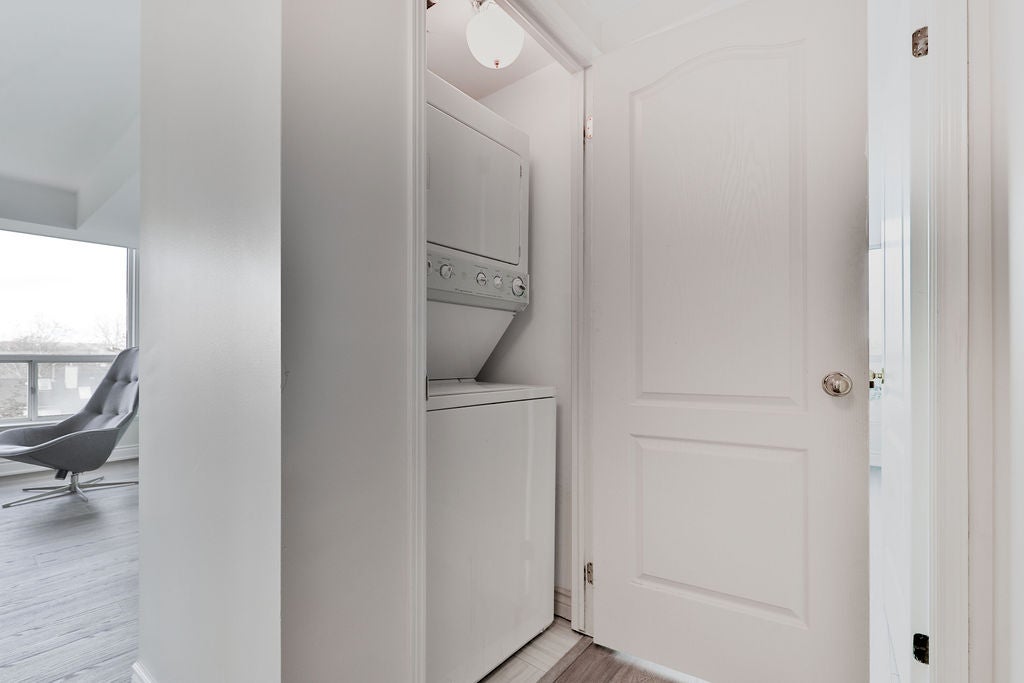
9 of 19
View Gallery
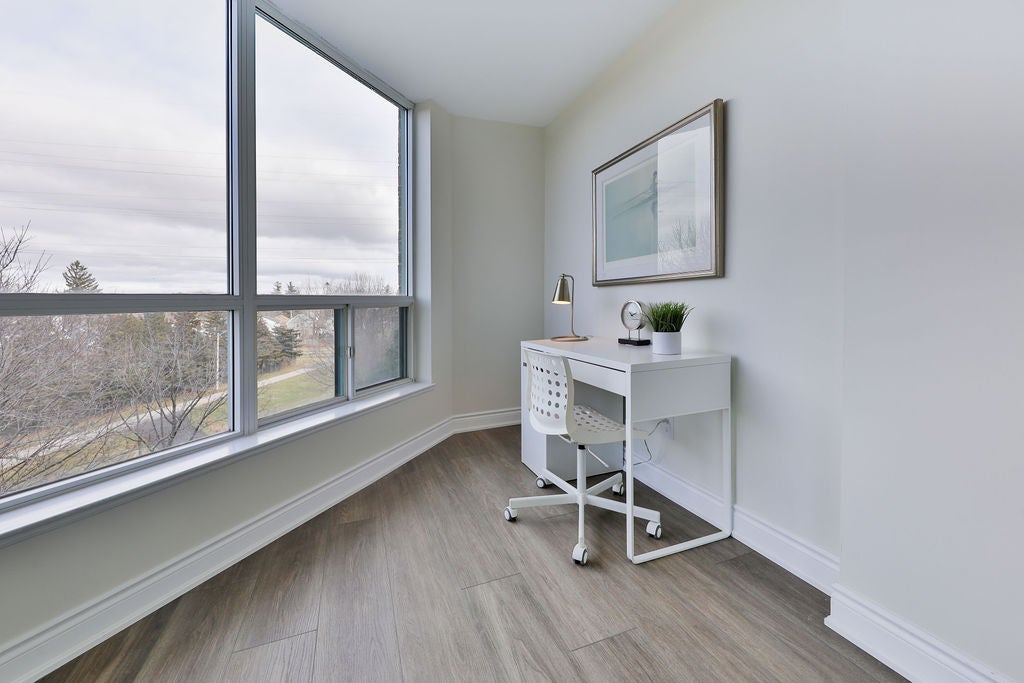
10 of 19
View Gallery
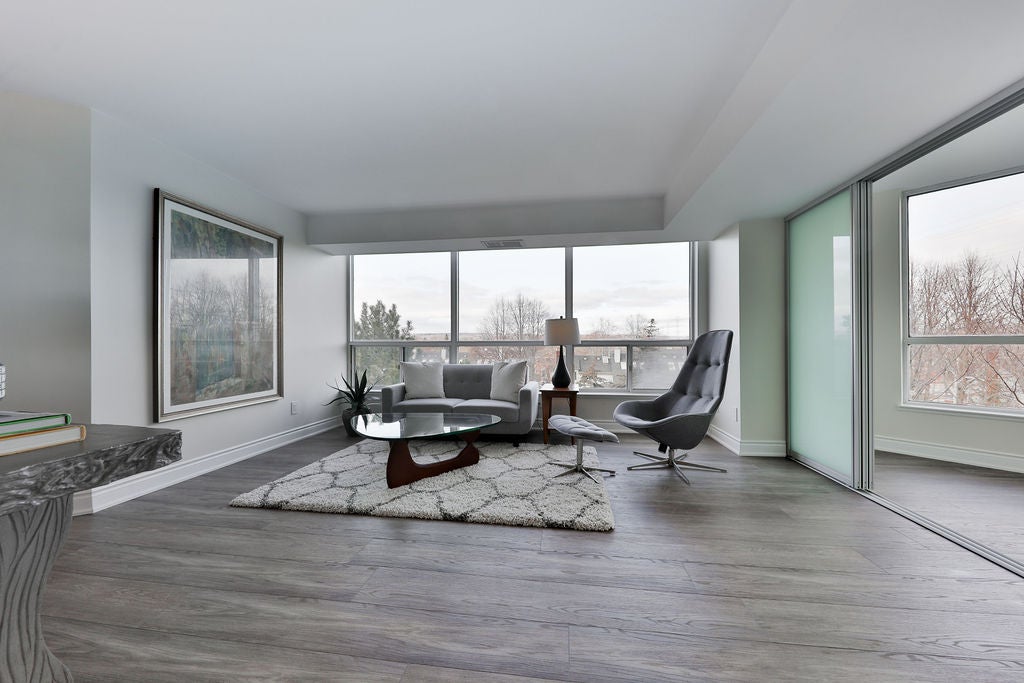
11 of 19
View Gallery
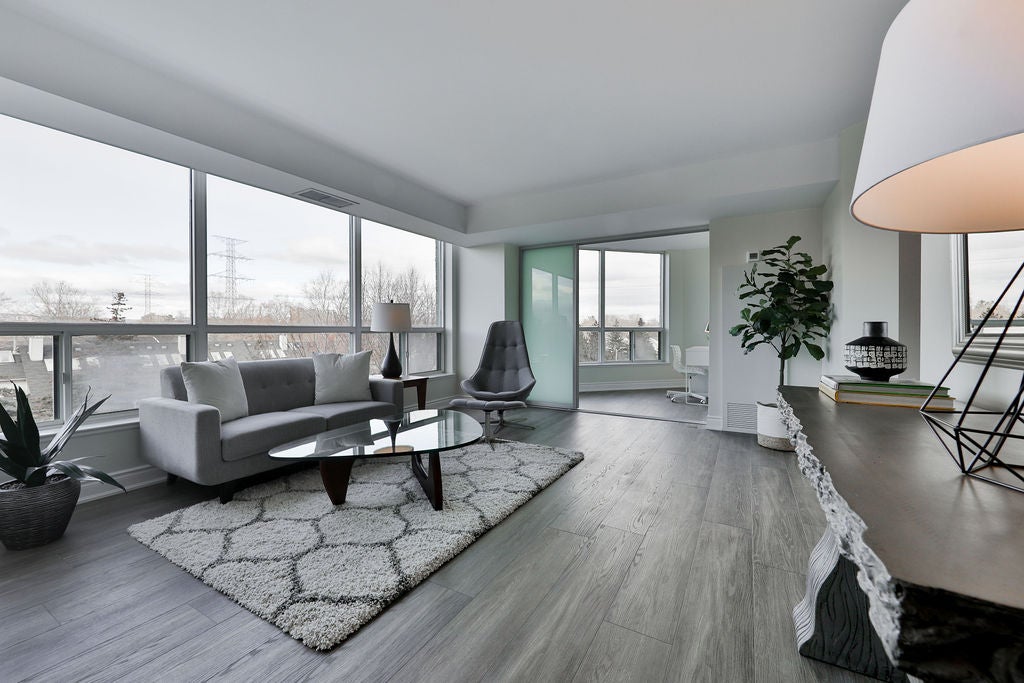
12 of 19
View Gallery
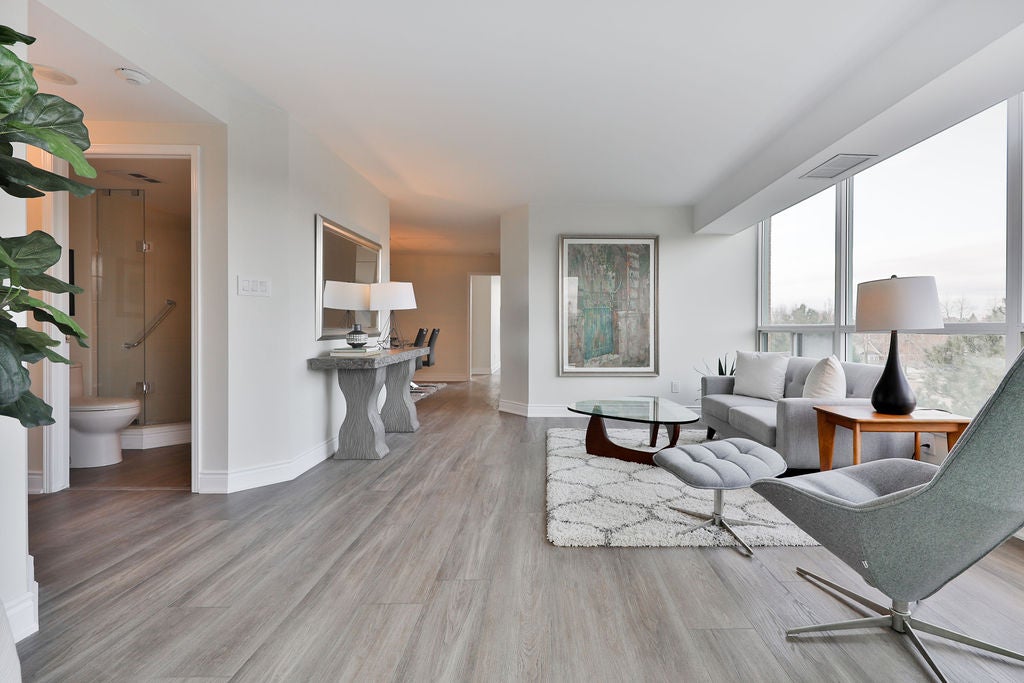
13 of 19
View Gallery
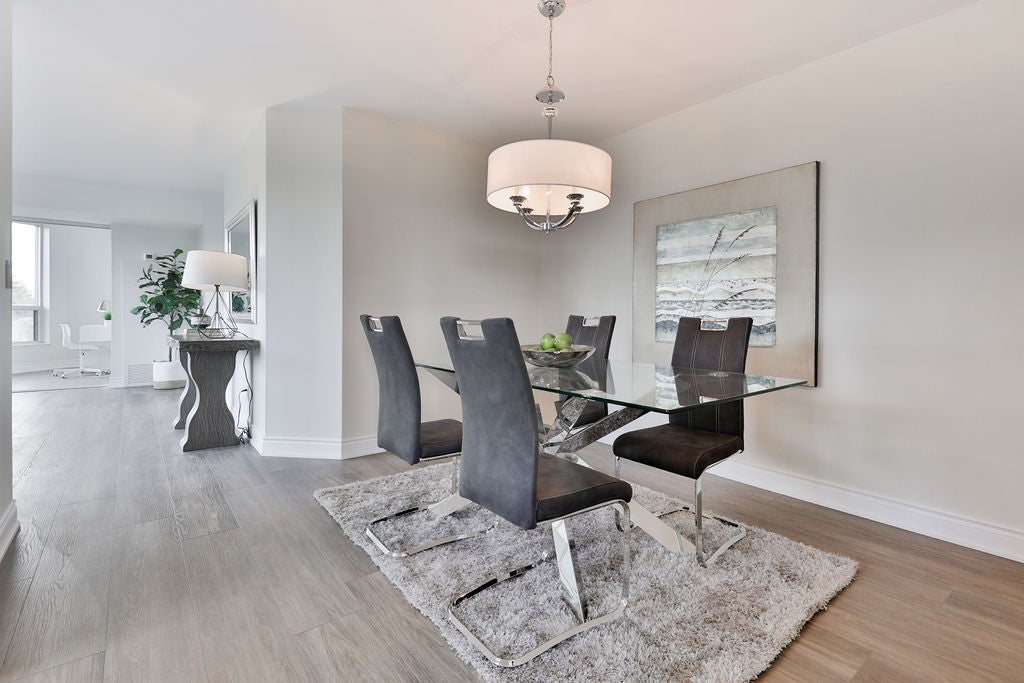
14 of 19
View Gallery
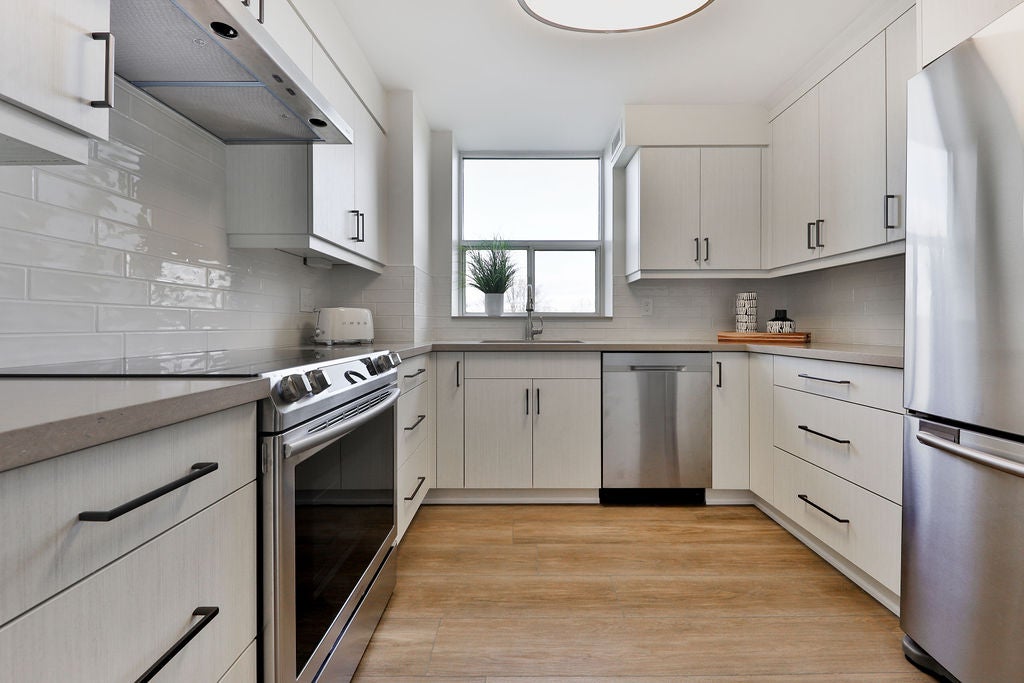
15 of 19
View Gallery
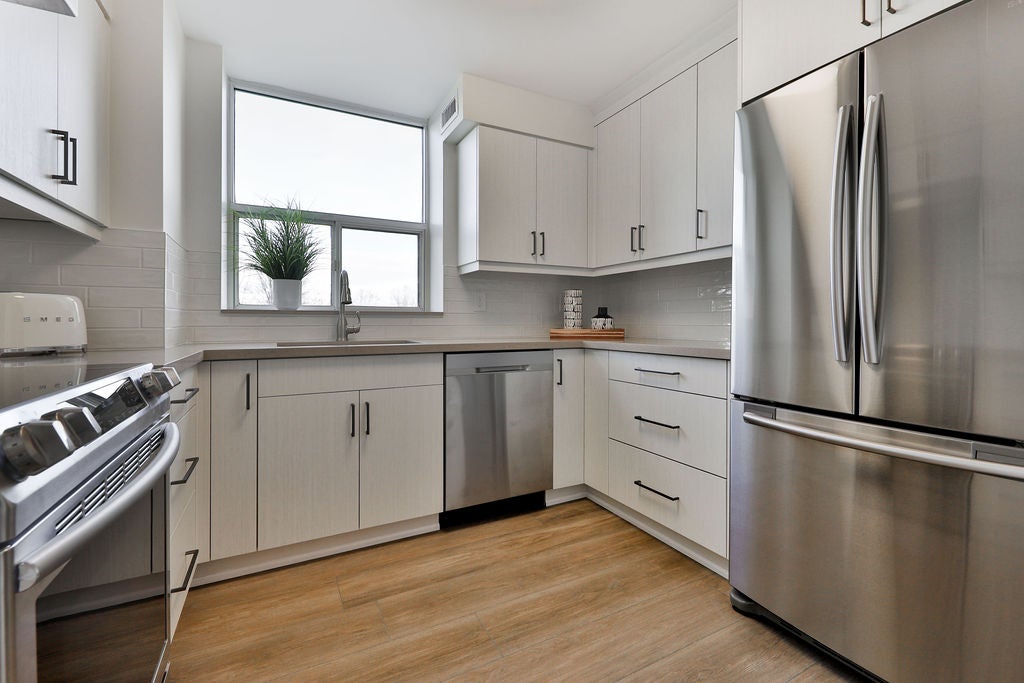
16 of 19
View Gallery
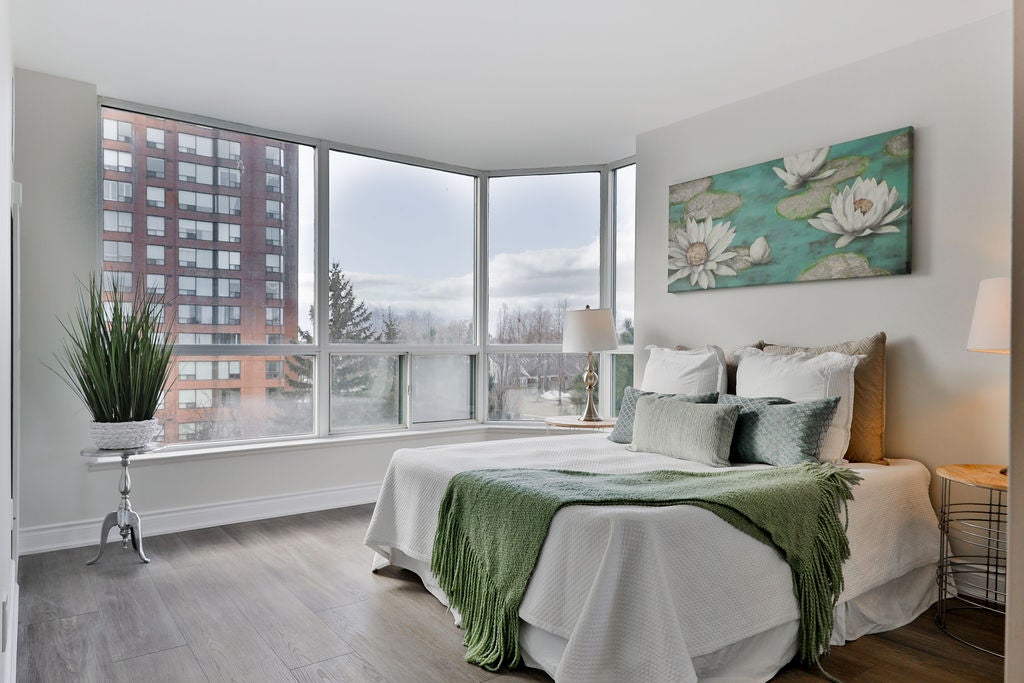
17 of 19
View Gallery
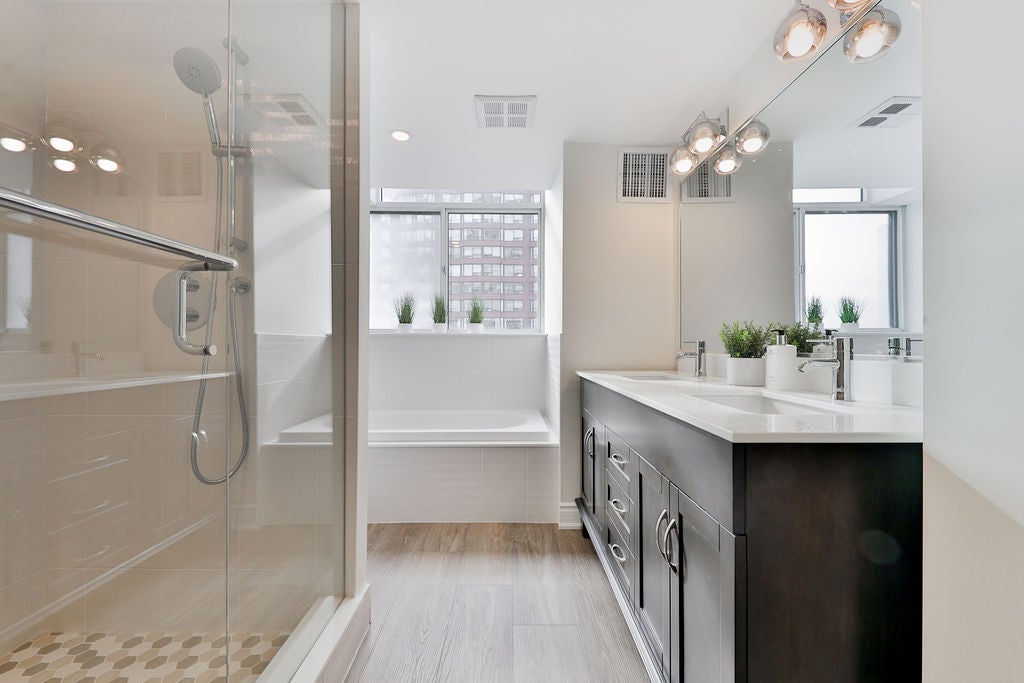
18 of 19
View Gallery
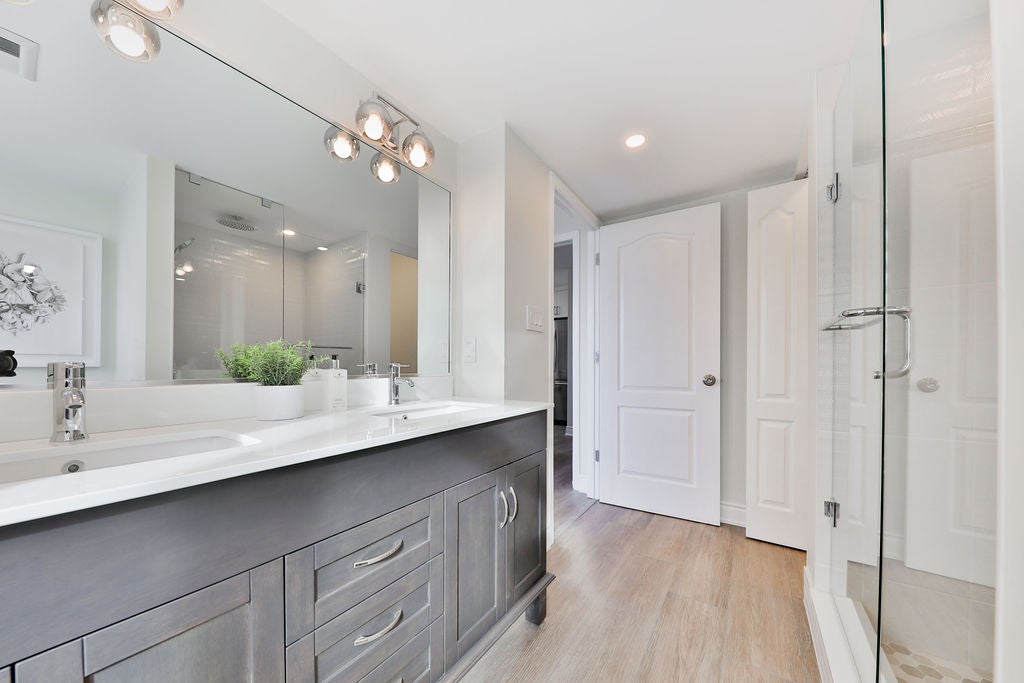
19 of 19
View Gallery
